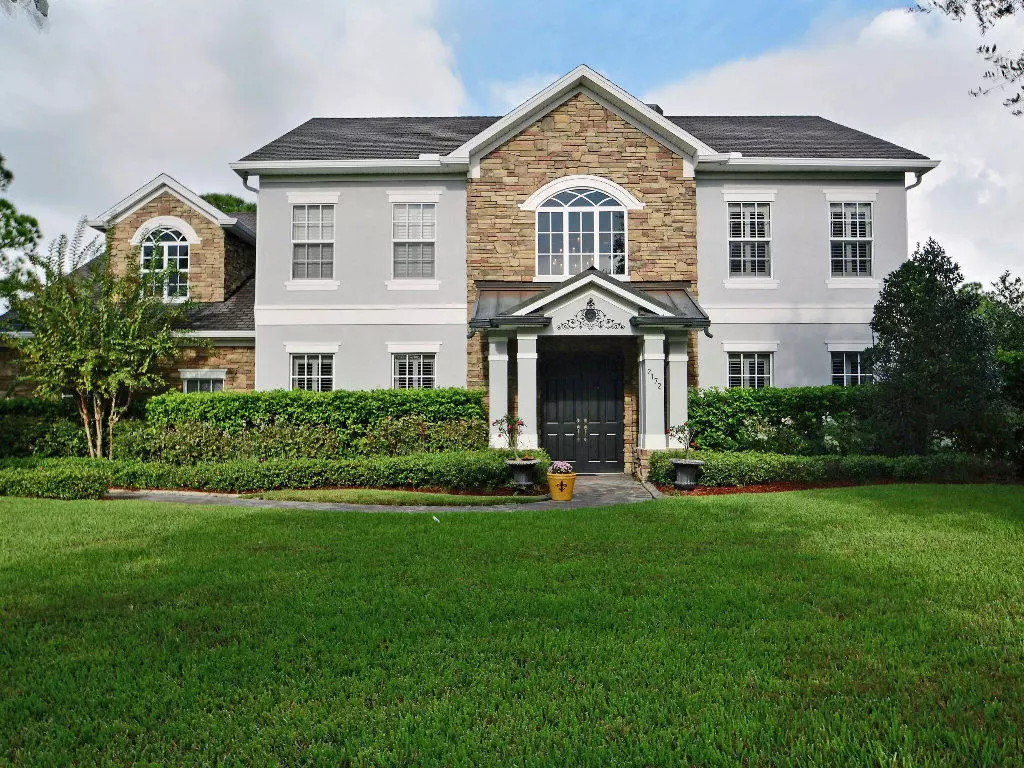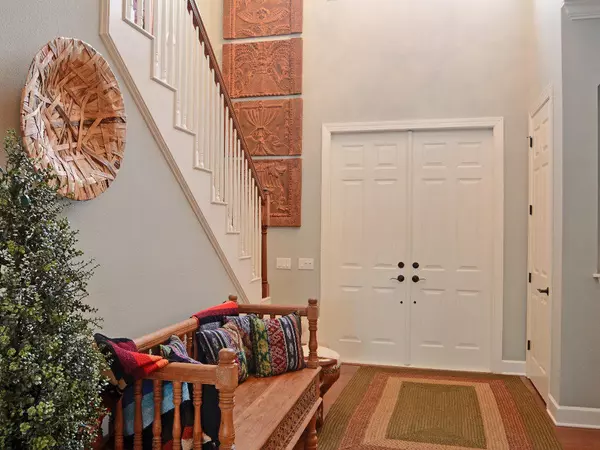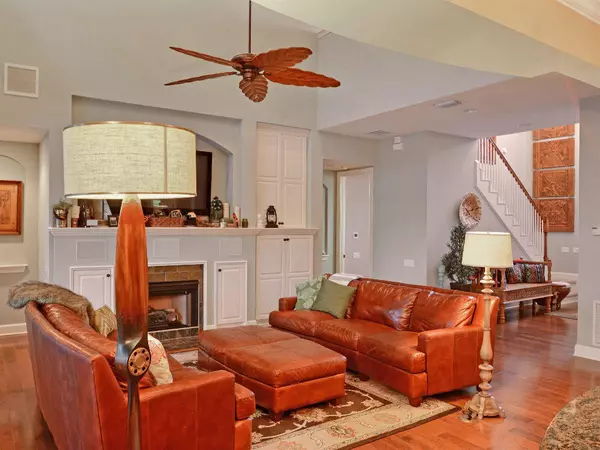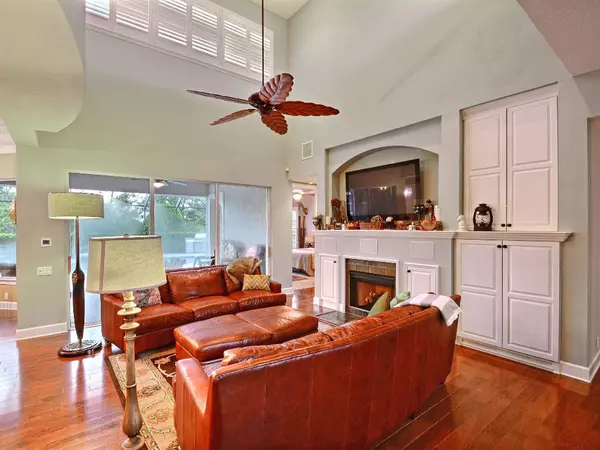Bought with Keller Williams Realty of VB
$475,000
$479,000
0.8%For more information regarding the value of a property, please contact us for a free consultation.
5 Beds
3.1 Baths
3,494 SqFt
SOLD DATE : 05/22/2017
Key Details
Sold Price $475,000
Property Type Single Family Home
Sub Type Single Family Detached
Listing Status Sold
Purchase Type For Sale
Square Footage 3,494 sqft
Price per Sqft $135
Subdivision Summerfield At Bayside Lakes, Phase 3
MLS Listing ID RX-10273948
Sold Date 05/22/17
Bedrooms 5
Full Baths 3
Half Baths 1
Construction Status Resale
HOA Fees $46/mo
HOA Y/N Yes
Year Built 2006
Annual Tax Amount $5,541
Tax Year 2015
Lot Size 0.480 Acres
Property Description
This Custom Built Arthur Rutenberg Luxury home has the WOW factor!!! Every amenity imaginable! Home features a Gourmet Kitchen with gas Jenn-air stainless steel appliances, double convection ovens, and an outdoor kitchen. Also includes a must-see self-cleaning programmable pool with spa and waterfall. Plumbed in, unfinished Mother-in-law suite (plans included) allows for future expansion. State-of-the-art technology throughout. Lovely community with surprisingly low HOA fees! Immaculate golf course lot on a quiet cul-de-sac. Three car garage with a golf cart door and plenty of room for toys! Definitely A Must See!!! Too many upgrades to list!
Location
State FL
County Brevard
Area 5940
Zoning PUD
Rooms
Other Rooms Family, Pool Bath, Laundry-Inside, Studio Bedroom, Storage, Loft, Maid/In-Law, Laundry-Util/Closet
Master Bath Combo Tub/Shower, Mstr Bdrm - Sitting, Mstr Bdrm - Ground, Dual Sinks, Whirlpool Spa, Separate Shower
Interior
Interior Features Ctdrl/Vault Ceilings, Decorative Fireplace, Entry Lvl Lvng Area, Upstairs Living Area, Laundry Tub, Kitchen Island, Built-in Shelves, Volume Ceiling, Walk-in Closet, Foyer, Pantry, Split Bedroom
Heating Central, Electric
Cooling Electric, Central
Flooring Wood Floor, Tile, Carpet
Furnishings Furniture Negotiable
Exterior
Garage Spaces 3.0
Utilities Available Electric Service Available, Cable, Water Available, Gas Natural, Public Water
Amenities Available Pool, Clubhouse, Golf Course
Waterfront Description None
Exposure North
Private Pool Yes
Building
Lot Description 1/4 to 1/2 Acre
Story 2.00
Foundation Frame, Stucco, Stone
Construction Status Resale
Others
Pets Allowed Yes
Senior Community No Hopa
Restrictions None
Acceptable Financing Cash, VA, FHA, Conventional
Horse Property No
Membership Fee Required No
Listing Terms Cash, VA, FHA, Conventional
Financing Cash,VA,FHA,Conventional
Read Less Info
Want to know what your home might be worth? Contact us for a FREE valuation!

Our team is ready to help you sell your home for the highest possible price ASAP
"My job is to find and attract mastery-based agents to the office, protect the culture, and make sure everyone is happy! "







