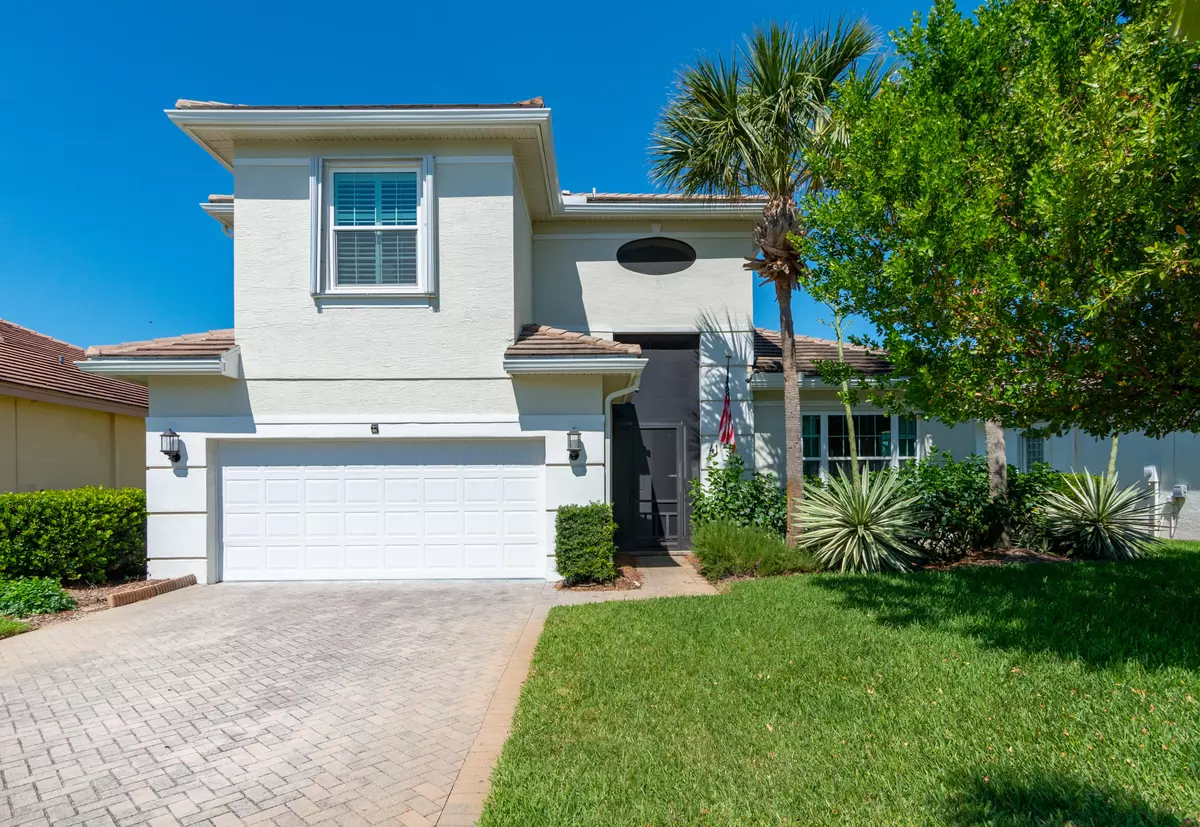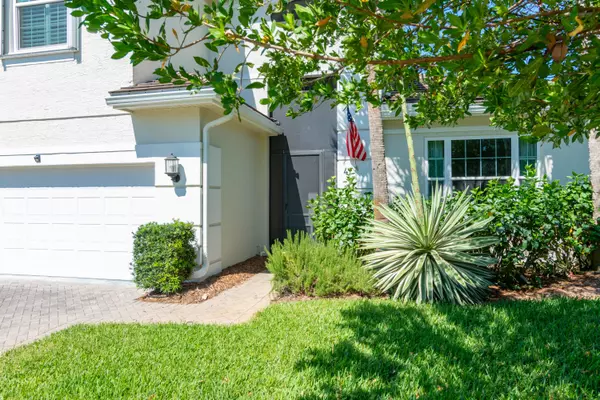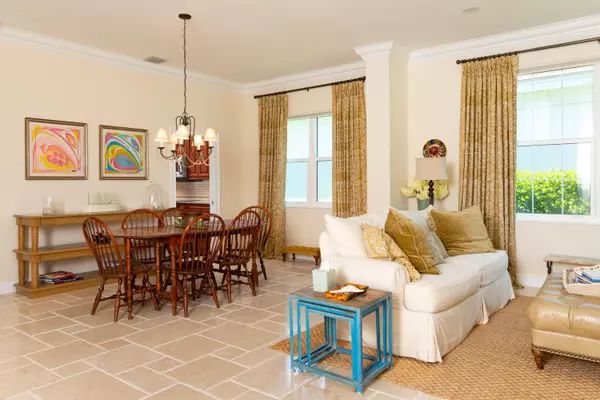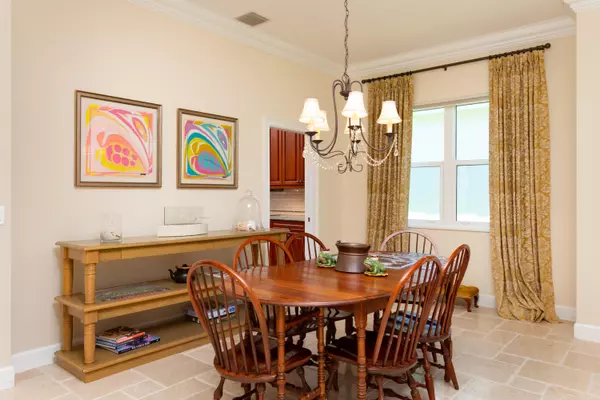Bought with Coldwell Banker Paradise
$530,000
$545,000
2.8%For more information regarding the value of a property, please contact us for a free consultation.
3 Beds
2.1 Baths
2,439 SqFt
SOLD DATE : 11/12/2019
Key Details
Sold Price $530,000
Property Type Single Family Home
Sub Type Single Family Detached
Listing Status Sold
Purchase Type For Sale
Square Footage 2,439 sqft
Price per Sqft $217
Subdivision Ocean Village
MLS Listing ID RX-10525509
Sold Date 11/12/19
Bedrooms 3
Full Baths 2
Half Baths 1
Construction Status Resale
HOA Fees $430/mo
HOA Y/N Yes
Year Built 2002
Annual Tax Amount $8,336
Tax Year 2018
Lot Size 6,011 Sqft
Property Description
Bright and spacious beautiful 3 bedroom single family home in desirable Ocean Village. Just a short stroll to the unspoiled beaches along the pristine Atlantic Ocean and all the resort like amenities Ocean Village has to offer. The home features custom designed 44'' cherry kitchen cabinets, stainless steel Kitchen-aid appliances, granite counter tops and classic subway tile backsplash. There is a built-in windowed breakfast nook with under-seat storage adjoining the family room. Marble flooring throughout the main level with soaring ceilings custom crown and base molding and impact windows complete with custom Hunter Douglas energy efficient blinds. Master bedroom and bath located on main level. The custom iron stairway leads you to the second floor featuring hand scraped, oil rubbed
Location
State FL
County St. Lucie
Area 7010
Zoning RESIDENTIAL
Rooms
Other Rooms Den/Office, Family, Laundry-Inside
Master Bath Dual Sinks, Mstr Bdrm - Ground, Separate Shower, Separate Tub
Interior
Interior Features Roman Tub, Upstairs Living Area, Walk-in Closet
Heating Central, Electric
Cooling Central, Electric
Flooring Marble, Wood Floor
Furnishings Unfurnished
Exterior
Exterior Feature Open Patio, Outdoor Shower, Screened Patio
Parking Features Garage - Attached
Garage Spaces 2.0
Utilities Available Cable, Electric, Public Water
Amenities Available Basketball, Beach Access by Easement, Bocce Ball, Cafe/Restaurant, Clubhouse, Fitness Center, Golf Course, Library, Pickleball, Pool, Putting Green, Sauna, Shuffleboard, Sidewalks, Spa-Hot Tub, Street Lights, Tennis
Waterfront Description Pond
View Golf, Pond
Roof Type Barrel
Exposure East
Private Pool No
Building
Lot Description < 1/4 Acre, East of US-1
Story 2.00
Foundation CBS
Construction Status Resale
Others
Pets Allowed Restricted
Senior Community No Hopa
Restrictions Commercial Vehicles Prohibited,Lease OK w/Restrict
Security Features Gate - Manned,Security Patrol
Acceptable Financing Cash, Conventional
Horse Property No
Membership Fee Required No
Listing Terms Cash, Conventional
Financing Cash,Conventional
Read Less Info
Want to know what your home might be worth? Contact us for a FREE valuation!

Our team is ready to help you sell your home for the highest possible price ASAP

"My job is to find and attract mastery-based agents to the office, protect the culture, and make sure everyone is happy! "







