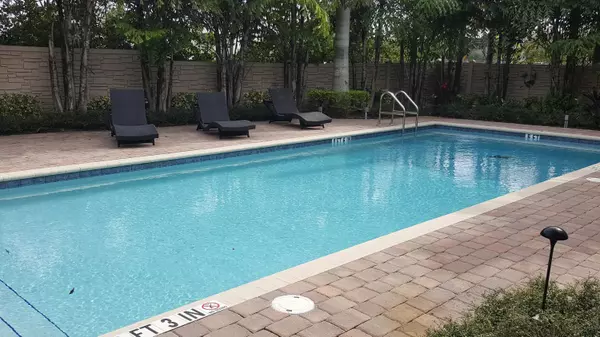Bought with Rinker Realty
$241,059
$259,900
7.2%For more information regarding the value of a property, please contact us for a free consultation.
3 Beds
2.1 Baths
1,505 SqFt
SOLD DATE : 05/24/2018
Key Details
Sold Price $241,059
Property Type Townhouse
Sub Type Townhouse
Listing Status Sold
Purchase Type For Sale
Square Footage 1,505 sqft
Price per Sqft $160
Subdivision Estates At Heritage Club Pud 1
MLS Listing ID RX-10383681
Sold Date 05/24/18
Bedrooms 3
Full Baths 2
Half Baths 1
Construction Status Resale
HOA Fees $150/mo
HOA Y/N Yes
Year Built 2012
Annual Tax Amount $4,572
Tax Year 2017
Lot Size 1,606 Sqft
Property Description
This pet friendly community features a community pool, pavilion, and playground for your kids and your company. East of I-95, a five minute walk to Walmart, a few minutes from Downtown Delray, and close to the beach. Downstairs features a half bath for convenience and tile throughout for easy cleaning. The kitchen is beautifully suited with cherry wood cabinets, black granite counter tops, stainless steel appliances and a sliding glass door that leads to the open paved patio area. As you make your way upstairs, enjoy the feel of carpet at your feet. The master bedroom features a huge walk in closet with a window, space for a king size bed, vanity with double sinks, and double featured shower head. The second and third bedrooms can easily house a queen size bedroom set of your liking.
Location
State FL
County Palm Beach
Area 4350
Zoning PUD
Rooms
Other Rooms Attic, Laundry-Inside, Laundry-Util/Closet
Master Bath Dual Sinks, Mstr Bdrm - Upstairs, Separate Shower
Interior
Interior Features Pantry, Split Bedroom, Walk-in Closet
Heating Central, Electric
Cooling Ceiling Fan, Electric
Flooring Carpet, Ceramic Tile, Tile
Furnishings Unfurnished
Exterior
Exterior Feature Open Patio
Parking Features Driveway, Garage - Attached, Guest, Open
Garage Spaces 1.0
Utilities Available Cable, Electric, Public Water
Amenities Available Picnic Area, Pool, Street Lights
Waterfront Description None
View Other
Exposure South
Private Pool No
Building
Lot Description < 1/4 Acre, West of US-1
Story 2.00
Unit Features Multi-Level
Foundation CBS, Frame, Hollow Tile, Stucco
Construction Status Resale
Schools
Elementary Schools Plumosa School Of The Arts
Middle Schools Carver Middle School
High Schools Atlantic High School
Others
Pets Allowed Restricted
Senior Community No Hopa
Restrictions Interview Required
Security Features Burglar Alarm,Motion Detector,Security Light,Security Sys-Owned
Acceptable Financing Cash, Conventional, FHA, FHA203K, VA
Horse Property No
Membership Fee Required No
Listing Terms Cash, Conventional, FHA, FHA203K, VA
Financing Cash,Conventional,FHA,FHA203K,VA
Pets Allowed < 20 lb Pet, 1 Pet, 21 lb to 30 lb Pet
Read Less Info
Want to know what your home might be worth? Contact us for a FREE valuation!

Our team is ready to help you sell your home for the highest possible price ASAP
"My job is to find and attract mastery-based agents to the office, protect the culture, and make sure everyone is happy! "







