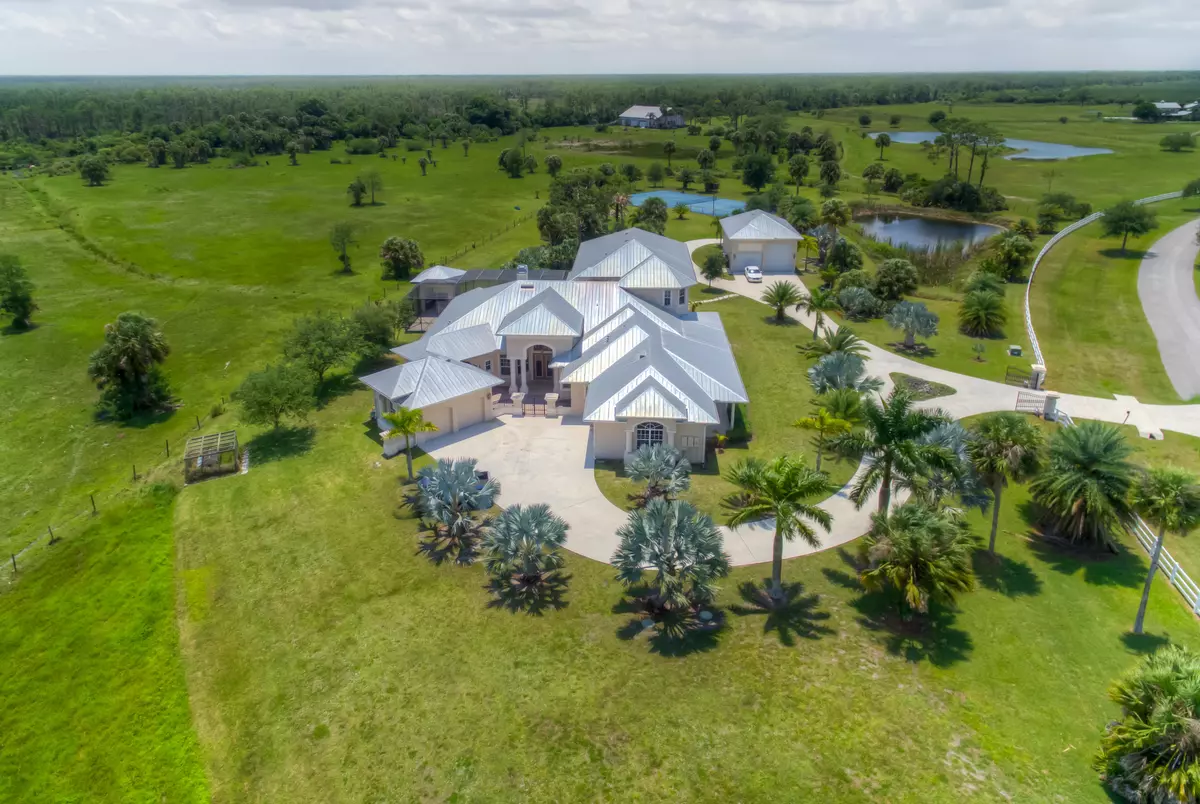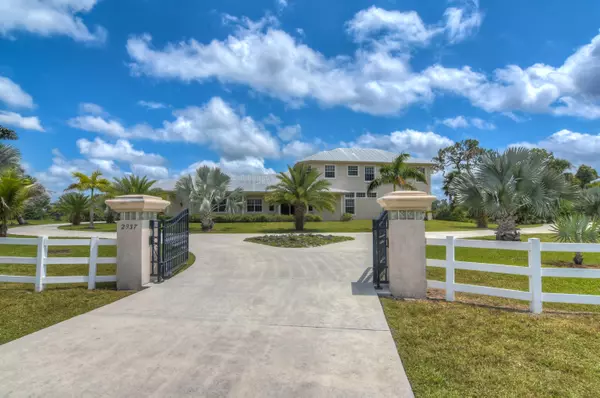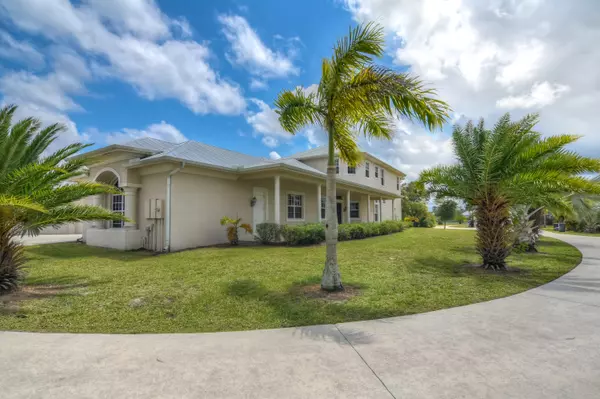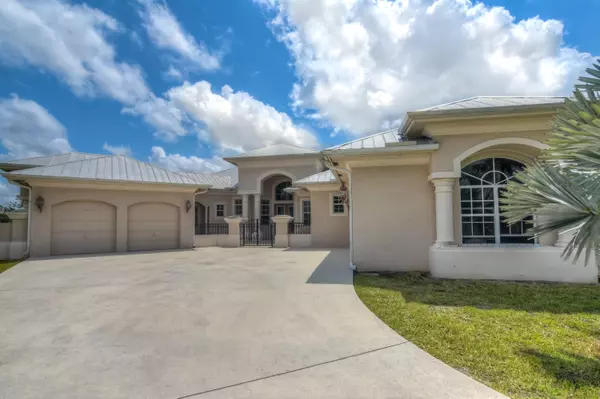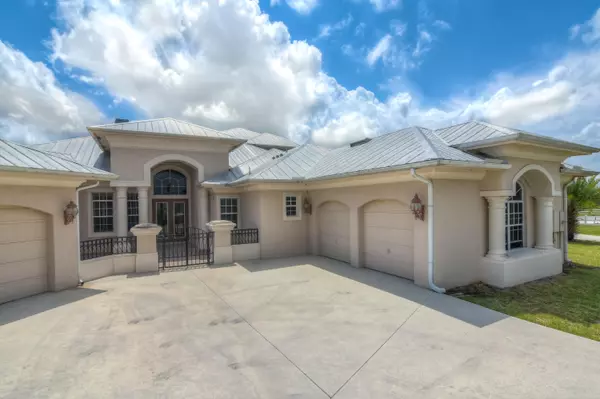Bought with RE/MAX Masterpiece Realty
$990,000
$1,000,000
1.0%For more information regarding the value of a property, please contact us for a free consultation.
5 Beds
6 Baths
5,706 SqFt
SOLD DATE : 09/16/2019
Key Details
Sold Price $990,000
Property Type Single Family Home
Sub Type Single Family Detached
Listing Status Sold
Purchase Type For Sale
Square Footage 5,706 sqft
Price per Sqft $173
Subdivision Trailside
MLS Listing ID RX-10529638
Sold Date 09/16/19
Style < 4 Floors,Mediterranean,Ranch
Bedrooms 5
Full Baths 6
Construction Status Resale
HOA Fees $277/mo
HOA Y/N Yes
Year Built 2005
Annual Tax Amount $11,531
Tax Year 2018
Lot Size 22.370 Acres
Property Description
Wow! Wow! This gorgeous Arthur Rutenburg estate sits on over 22 acres inside the exclusive equestrian community of ''Trailside'' in Martin County. This completely custom built property features expansive lighting, decorative mouldings, dual sided fireplace, plantation shutters, paddles fans and so much more. Upon entering the expansive foyer, a formal sitting area overlooks glass pocket sliders out to the pool area. An executive office with built in storage cabinets is located just outside the master suite and has a door out to one of the garages. The expansive kitchen coupled with the builder's signature collapsible sliding glass doors makes for stellar entertaining and brings in tons of light. The master suite including the 12x12 sitting area overlooks the gorgeous pool and cabanaREAD MO
Location
State FL
County Martin
Community Trailside
Area 7 - Stuart - South Of Indian St
Zoning RES-AGR
Rooms
Other Rooms Cabana Bath, Den/Office, Family, Laundry-Inside, Media, Pool Bath, Recreation, Workshop
Master Bath 2 Master Suites, Bidet, Dual Sinks, Mstr Bdrm - Ground, Mstr Bdrm - Sitting, Separate Shower, Separate Tub
Interior
Interior Features Bar, Closet Cabinets, Decorative Fireplace, Fire Sprinkler, Fireplace(s), Foyer, Laundry Tub, Pantry, Pull Down Stairs, Roman Tub, Split Bedroom, Upstairs Living Area, Volume Ceiling, Walk-in Closet
Heating Central, Electric
Cooling Ceiling Fan, Central, Zoned
Flooring Ceramic Tile
Furnishings Furniture Negotiable,Unfurnished
Exterior
Exterior Feature Built-in Grill, Cabana, Covered Balcony, Custom Lighting, Extra Building, Fence, Outdoor Shower, Screened Balcony, Screened Patio, Summer Kitchen, Tennis Court, Well Sprinkler, Wrap Porch
Parking Features 2+ Spaces, Drive - Circular, Driveway, Garage - Attached, Garage - Building, Garage - Detached, RV/Boat
Garage Spaces 6.0
Pool Child Gate, Equipment Included, Gunite, Heated, Inground, Screened, Spa
Community Features Sold As-Is, Survey
Utilities Available Electric, Septic, Underground, Well Water
Amenities Available Bike - Jog, Horse Trails, Horses Permitted
Waterfront Description Canal Width 1 - 80,Interior Canal,Pond
View Garden, Other, Pool, Tennis
Roof Type Metal
Present Use Sold As-Is,Survey
Exposure North
Private Pool Yes
Building
Lot Description 10 to <25 Acres, Interior Lot, Paved Road, Private Road, Treed Lot
Story 2.00
Foundation Block, CBS, Concrete
Construction Status Resale
Others
Pets Allowed Yes
HOA Fee Include Common Areas
Senior Community No Hopa
Restrictions None
Security Features Entry Phone,Gate - Unmanned,Security Sys-Owned
Acceptable Financing Cash, Conventional
Horse Property No
Membership Fee Required No
Listing Terms Cash, Conventional
Financing Cash,Conventional
Pets Allowed No Restrictions
Read Less Info
Want to know what your home might be worth? Contact us for a FREE valuation!

Our team is ready to help you sell your home for the highest possible price ASAP

"My job is to find and attract mastery-based agents to the office, protect the culture, and make sure everyone is happy! "


