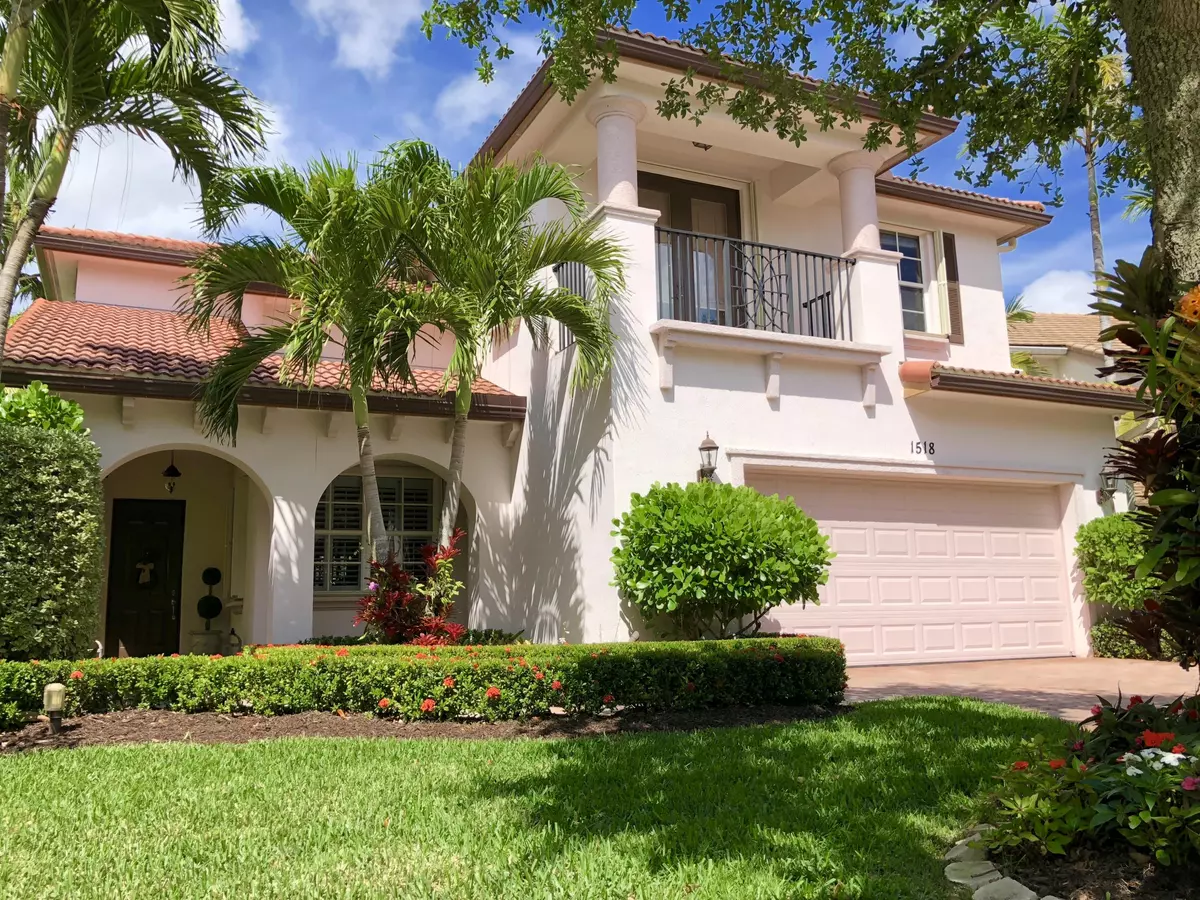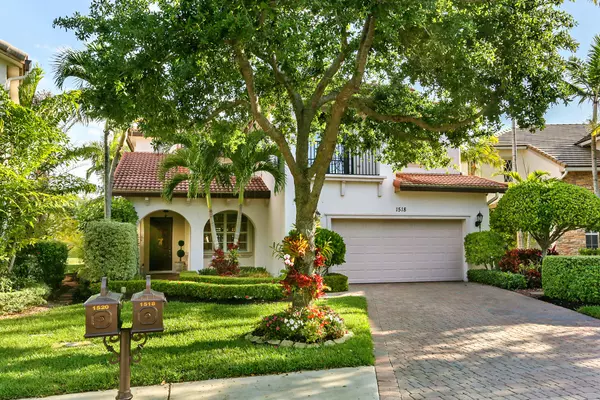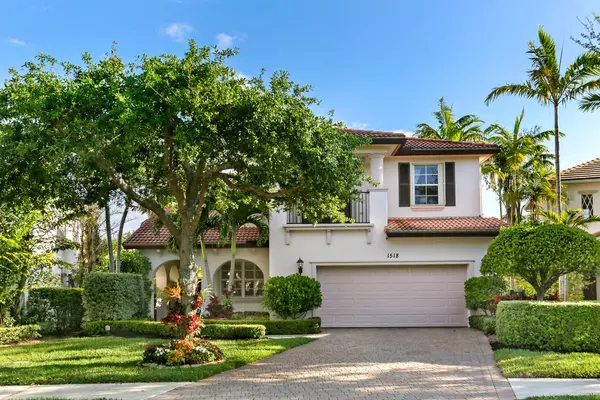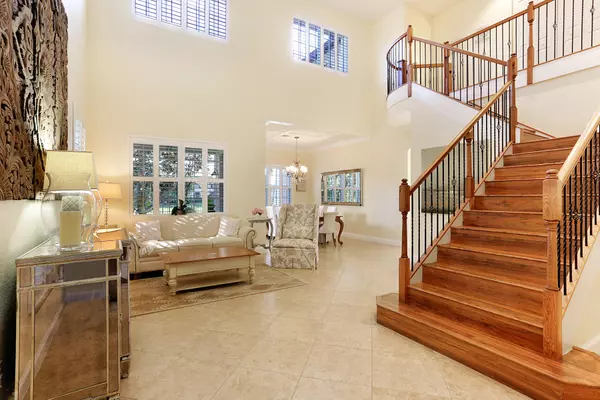Bought with Keller Williams Realty Jupiter
$626,000
$679,000
7.8%For more information regarding the value of a property, please contact us for a free consultation.
3 Beds
3 Baths
2,729 SqFt
SOLD DATE : 09/10/2019
Key Details
Sold Price $626,000
Property Type Single Family Home
Sub Type Single Family Detached
Listing Status Sold
Purchase Type For Sale
Square Footage 2,729 sqft
Price per Sqft $229
Subdivision Evergrene
MLS Listing ID RX-10519708
Sold Date 09/10/19
Style Mediterranean,Multi-Level
Bedrooms 3
Full Baths 3
Construction Status Resale
HOA Fees $473/mo
HOA Y/N Yes
Year Built 2004
Annual Tax Amount $7,682
Tax Year 2018
Lot Size 6,098 Sqft
Property Description
Beautiful 3/3 plus convertible office, overlooking the lake. Elegant interior with granite countertops, tile and wood floor, video surveillance, air conditioned garage with epoxy flooring, electric screen enclosure, 40k in hurricane shutters, built-In bookshelves and pantry shelving, foldaway TV w/cable, extended fenced in backyard w/turf, dining-room coffered ceiling and LED recessed dimmable lighting throughout. NEW: A/C units, water heater, dishwasher, refrigerator, washer/dryer, gas stove and gas line for grill, microwave, hydraulic storage and bike rack pully system, overhead storage and premium cabinets in garage, upgraded landscaping and lighting, French office doors, extended paver back patio, lighted kitchen cabinets, upgraded baseboards and crown molding, security and fire
Location
State FL
County Palm Beach
Area 5320
Zoning 0100
Rooms
Other Rooms Den/Office, Family, Laundry-Inside, Loft, Storage, Util-Garage
Master Bath Dual Sinks, Mstr Bdrm - Upstairs, Separate Shower, Separate Tub
Interior
Interior Features Built-in Shelves, Closet Cabinets, Entry Lvl Lvng Area, Foyer, French Door, Pantry, Roman Tub, Upstairs Living Area, Volume Ceiling, Walk-in Closet
Heating Central, Electric, Gas
Cooling Central, Electric, Exhaust
Flooring Ceramic Tile, Concrete, Wood Floor
Furnishings Furniture Negotiable
Exterior
Exterior Feature Auto Sprinkler, Covered Balcony, Custom Lighting, Fence, Open Patio, Room for Pool, Screened Patio, Shutters, Zoned Sprinkler
Parking Features 2+ Spaces, Driveway, Garage - Attached
Garage Spaces 2.0
Utilities Available Cable, Electric, Gas Natural, No Telephone, Public Sewer, Public Water
Amenities Available Basketball, Bike - Jog, Billiards, Bocce Ball, Cafe/Restaurant, Clubhouse, Community Room, Fitness Center, Game Room, Library, Manager on Site, Pickleball, Picnic Area, Pool, Putting Green, Spa-Hot Tub, Street Lights
Waterfront Description Lake
View Lake
Roof Type Barrel
Exposure West
Private Pool No
Building
Lot Description < 1/4 Acre, Public Road, West of US-1, Zero Lot
Story 2.00
Foundation CBS, Frame, Stucco
Construction Status Resale
Schools
Elementary Schools Marsh Pointe Elementary
Middle Schools Watson B. Duncan Middle School
High Schools William T. Dwyer High School
Others
Pets Allowed Yes
HOA Fee Include Cable,Common Areas,Common R.E. Tax,Electric,Impact Fee,Lawn Care,Manager,Recrtnal Facility,Reserve Funds,Security,Sewer,Trash Removal,Water Treatment
Senior Community No Hopa
Restrictions Buyer Approval,Lease OK w/Restrict,Tenant Approval
Security Features Burglar Alarm,Gate - Manned,Security Light,Security Patrol,Security Sys-Owned,TV Camera
Acceptable Financing Cash, Conventional
Horse Property No
Membership Fee Required No
Listing Terms Cash, Conventional
Financing Cash,Conventional
Pets Allowed No Restrictions
Read Less Info
Want to know what your home might be worth? Contact us for a FREE valuation!

Our team is ready to help you sell your home for the highest possible price ASAP

"My job is to find and attract mastery-based agents to the office, protect the culture, and make sure everyone is happy! "







