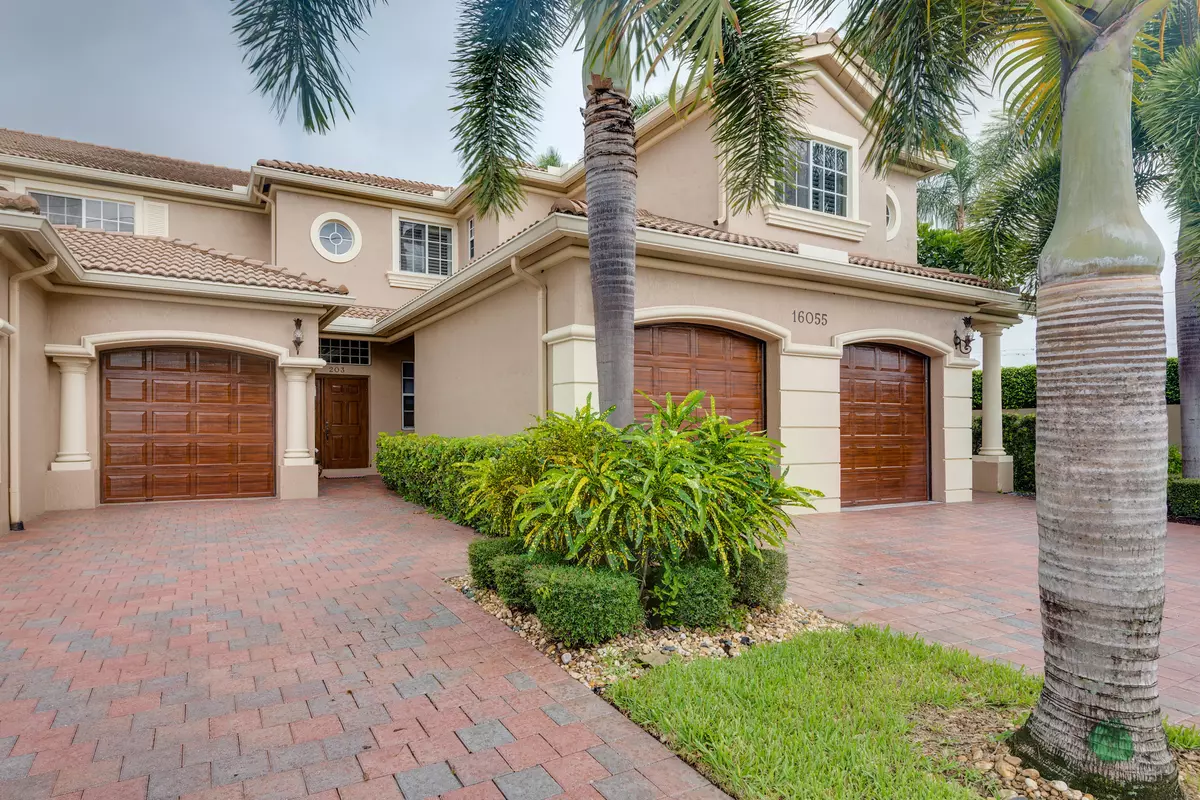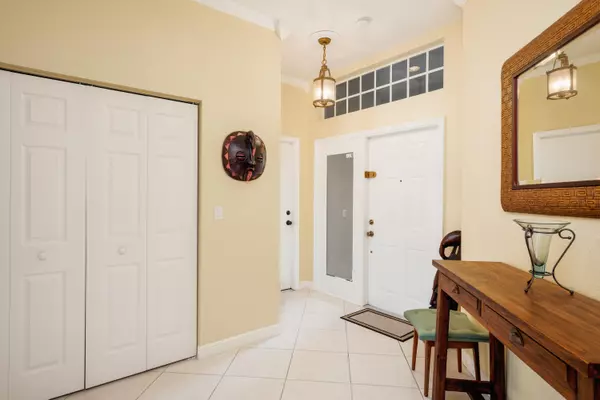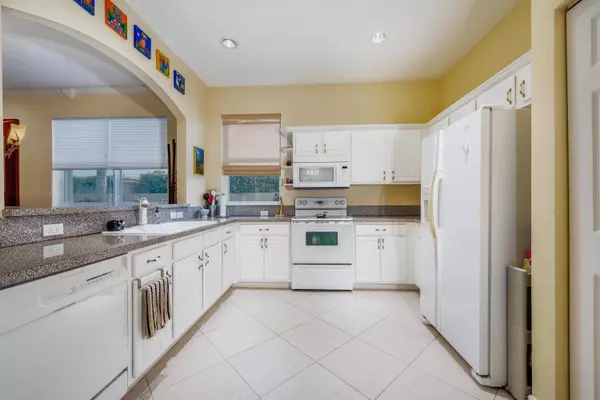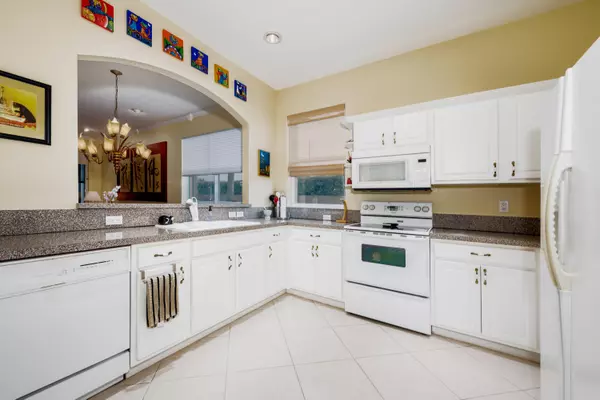Bought with Skye Louis Realty Inc
$250,000
$265,000
5.7%For more information regarding the value of a property, please contact us for a free consultation.
3 Beds
2 Baths
1,535 SqFt
SOLD DATE : 08/13/2019
Key Details
Sold Price $250,000
Property Type Townhouse
Sub Type Townhouse
Listing Status Sold
Purchase Type For Sale
Square Footage 1,535 sqft
Price per Sqft $162
Subdivision Addison Trace Condo
MLS Listing ID RX-10514005
Sold Date 08/13/19
Style Coach House
Bedrooms 3
Full Baths 2
Construction Status Resale
HOA Fees $500/mo
HOA Y/N Yes
Year Built 2001
Annual Tax Amount $3,644
Tax Year 2018
Lot Size 0.599 Acres
Property Description
Addison Trace is an intimate and well-manicured gated community of 103 single family homes and 22 coach homes, nestled just minutes from downtown Delray Beach and the beaches. Lowest priced in the community. Rarely available, beautiful first floor unit, with lots of additional windows. In immaculate condition, move in ready. The interior has an over-sized foyer, arched doorways and a spacious open floor plan comprising of a formal dining space, with 3-way bedroom split. The main living areas are tiled laid diagonally and laminate hardwood floors in the bedrooms and the den. Ceiling fans in every room. Recessed lighting in living areas. Crown molding all through the home. Spacious master suite has his/hers walk in closets, plus the ensuite includes walk in shower, dual sinks and a (cont.)
Location
State FL
County Palm Beach
Community Addison Trace
Area 4640
Zoning PUD
Rooms
Other Rooms Attic, Den/Office, Family, Great, Laundry-Inside, Util-Garage
Master Bath Dual Sinks, Mstr Bdrm - Ground, Separate Shower, Separate Tub
Interior
Interior Features Foyer, Pantry, Pull Down Stairs, Sky Light(s), Split Bedroom, Walk-in Closet
Heating Central, Electric
Cooling Central, Electric
Flooring Ceramic Tile, Laminate
Furnishings Unfurnished
Exterior
Exterior Feature Auto Sprinkler, Covered Patio, Custom Lighting, Fence, Lake/Canal Sprinkler, Shutters, Zoned Sprinkler
Parking Features 2+ Spaces, Driveway, Garage - Attached, Vehicle Restrictions
Garage Spaces 1.0
Community Features Sold As-Is
Utilities Available Cable, Electric, Public Sewer, Public Water, Water Available
Amenities Available Bike - Jog, Clubhouse, Fitness Center, Pool, Sidewalks, Spa-Hot Tub, Street Lights, Tennis
Waterfront Description None
View Garden
Roof Type Barrel
Present Use Sold As-Is
Exposure East
Private Pool No
Building
Lot Description Corner Lot, Private Road, Sidewalks, West of US-1
Story 1.00
Unit Features Corner
Foundation CBS
Unit Floor 1
Construction Status Resale
Schools
Elementary Schools Calusa Elementary School
Middle Schools Omni Middle School
High Schools Spanish River Community High School
Others
Pets Allowed Yes
HOA Fee Include Cable,Common Areas,Common R.E. Tax,Insurance-Bldg,Lawn Care,Legal/Accounting,Maintenance-Exterior,Management Fees,Manager,Pool Service,Reserve Funds,Roof Maintenance,Security
Senior Community No Hopa
Restrictions Buyer Approval,Interview Required,Maximum # Vehicles,No Corporate Buyers,No Lease 1st Year
Security Features Entry Phone,Gate - Unmanned,Security Light,Security Sys-Owned,TV Camera
Acceptable Financing Cash, Conventional
Horse Property No
Membership Fee Required No
Listing Terms Cash, Conventional
Financing Cash,Conventional
Pets Allowed 21 lb to 30 lb Pet
Read Less Info
Want to know what your home might be worth? Contact us for a FREE valuation!

Our team is ready to help you sell your home for the highest possible price ASAP
"My job is to find and attract mastery-based agents to the office, protect the culture, and make sure everyone is happy! "







