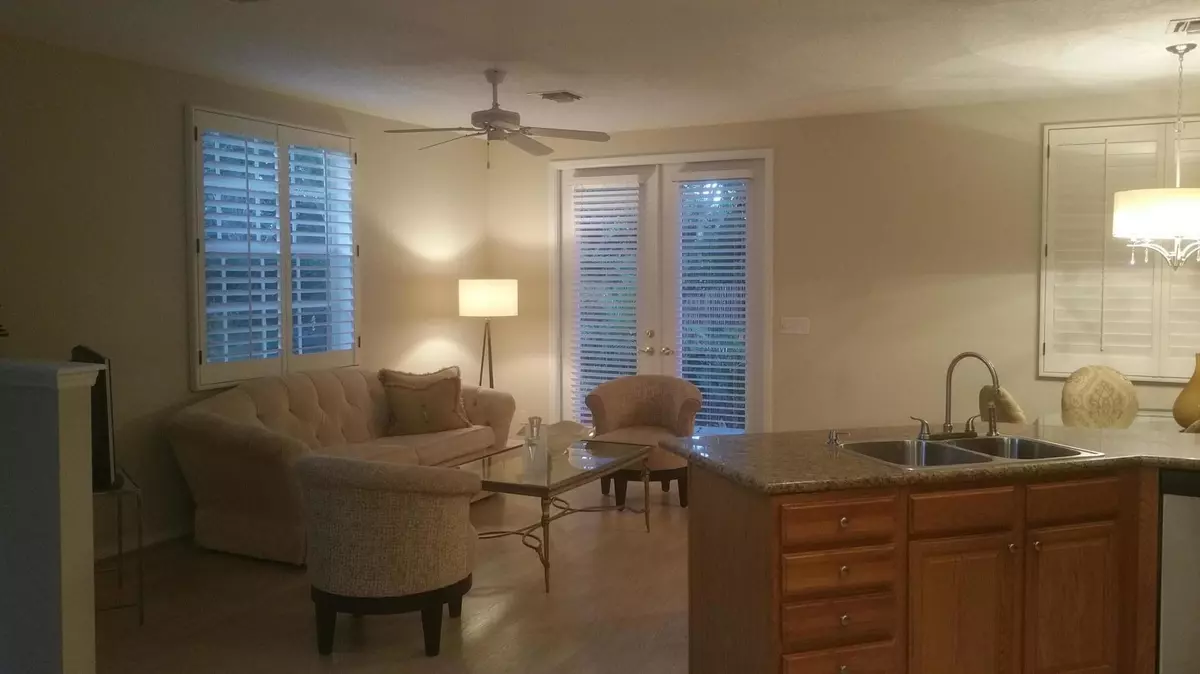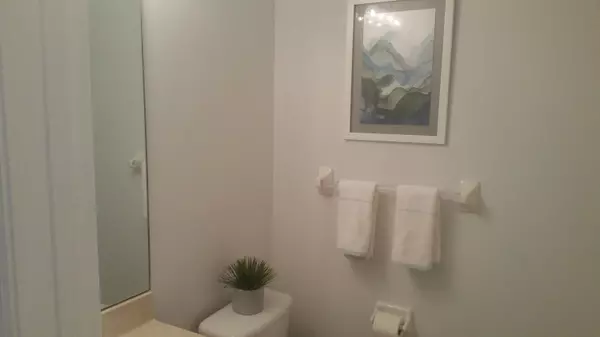Bought with DMC Universal Realty, Inc
$281,000
$288,000
2.4%For more information regarding the value of a property, please contact us for a free consultation.
3 Beds
2.1 Baths
2,420 SqFt
SOLD DATE : 08/06/2019
Key Details
Sold Price $281,000
Property Type Townhouse
Sub Type Townhouse
Listing Status Sold
Purchase Type For Sale
Square Footage 2,420 sqft
Price per Sqft $116
Subdivision Cedar Ridge Estates
MLS Listing ID RX-10486492
Sold Date 08/06/19
Style Multi-Level,Townhouse,Traditional
Bedrooms 3
Full Baths 2
Half Baths 1
Construction Status Resale
HOA Fees $359/mo
HOA Y/N Yes
Year Built 1999
Annual Tax Amount $2,174
Tax Year 2017
Lot Size 3,578 Sqft
Property Description
Spectacular large end unit 3 BR, 2.5 bath 2 car garage. This home is light and bright with 2,416 under air. Recess lighting, vaulted ceiling with an open floor plan, on main level. There is a large bonus room that would make a great media room or office. This home has loads of upgrades including: intercom system, central vac, stainless steel appliances purchased in late 2015 with a gas range for the chef! Granite counter tops, up graded energy efficient a/c brand new air handler, high end laminate wood flooring, smoke detectors, alarm system, plantation shutters, ceiling fans and hurricane shutters, Berber carpet on stairs along with plenty of storage space!
Location
State FL
County Palm Beach
Community Cedar Ridge Estates
Area 4410
Zoning PUD(ci
Rooms
Other Rooms Den/Office, Family, Great
Master Bath Dual Sinks, Separate Shower, Separate Tub
Interior
Interior Features Ctdrl/Vault Ceilings, French Door
Heating Central
Cooling Ceiling Fan, Central, Zoned
Flooring Laminate, Tile
Furnishings Unfurnished
Exterior
Exterior Feature Auto Sprinkler, Open Patio, Shutters
Parking Features Driveway, Garage - Attached
Garage Spaces 2.0
Utilities Available Cable, Electric, Gas Natural, Public Sewer, Public Water
Amenities Available Clubhouse, Picnic Area, Pool, Sidewalks
Waterfront Description None
View Garden
Roof Type Comp Shingle
Exposure S
Private Pool No
Building
Lot Description < 1/4 Acre
Story 3.00
Unit Features Corner
Foundation CBS
Construction Status Resale
Schools
Elementary Schools Rolling Green Elementary School
Middle Schools Congress Community Middle School
High Schools Quantum High School
Others
Pets Allowed Yes
HOA Fee Include Cable,Common Areas,Insurance-Bldg,Lawn Care,Maintenance-Exterior,Other,Pest Control,Recrtnal Facility,Roof Maintenance
Senior Community No Hopa
Restrictions Buyer Approval,Commercial Vehicles Prohibited,Lease OK,Tenant Approval
Security Features Burglar Alarm,Entry Card,Gate - Unmanned
Acceptable Financing Cash, Conventional, FHA, VA
Horse Property No
Membership Fee Required No
Listing Terms Cash, Conventional, FHA, VA
Financing Cash,Conventional,FHA,VA
Pets Allowed Up to 2 Pets
Read Less Info
Want to know what your home might be worth? Contact us for a FREE valuation!

Our team is ready to help you sell your home for the highest possible price ASAP

"My job is to find and attract mastery-based agents to the office, protect the culture, and make sure everyone is happy! "







