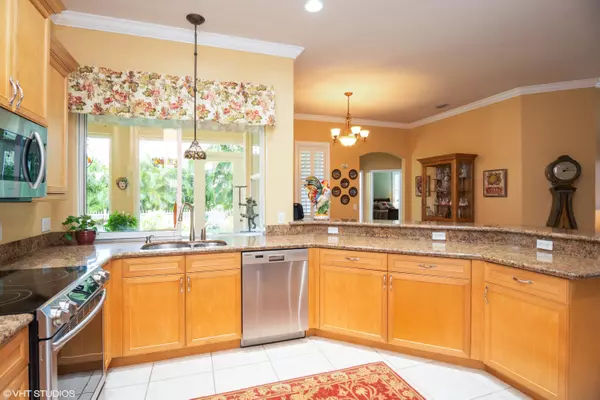Bought with Non-Member Selling Office
$369,900
$369,900
For more information regarding the value of a property, please contact us for a free consultation.
4 Beds
3 Baths
3,098 SqFt
SOLD DATE : 08/06/2019
Key Details
Sold Price $369,900
Property Type Single Family Home
Sub Type Single Family Detached
Listing Status Sold
Purchase Type For Sale
Square Footage 3,098 sqft
Price per Sqft $119
Subdivision Moss Pointe
MLS Listing ID RX-10512940
Sold Date 08/06/19
Style Contemporary
Bedrooms 4
Full Baths 3
Construction Status Resale
HOA Fees $73/mo
HOA Y/N Yes
Year Built 2002
Annual Tax Amount $4,770
Tax Year 2018
Lot Size 0.320 Acres
Property Description
Charming neighborhood of Moss Point. This lovely home with plantation shutters, handsome millwork, separate living room, dining room and spacious kitchen with newly appointed stainless-steel appliances and granite counter tops adjacent to the family room and a cozy breakfast nook overlooking the yard. You'll love the four split bedrooms, three full baths, and perfect sized office designed for maximum privacy and comfort. And if you like gardening, you'll love the large air-conditioned Florida room and fully fenced yard. The master suite is big and the ensuite master bath has a soaker tub, spacious tiled shower, private toilet area and his and hers sinks and closets with lots of storage and a dressing table to boot.
Location
State FL
County Indian River
Community Moss Pointe
Area 5940
Zoning RS-3
Rooms
Other Rooms Family, Laundry-Inside, Glass Porch, Den/Office
Master Bath Separate Shower, Mstr Bdrm - Ground, Dual Sinks, Separate Tub
Interior
Interior Features Split Bedroom, Laundry Tub, French Door, Roman Tub, Volume Ceiling, Walk-in Closet, Pull Down Stairs, Foyer, Pantry
Heating Central, Electric, Zoned
Cooling Zoned, Central, Electric
Flooring Carpet, Tile, Slate
Furnishings Unfurnished
Exterior
Exterior Feature Fence, Auto Sprinkler, Shutters, Well Sprinkler
Parking Features Garage - Attached, Driveway, 2+ Spaces
Garage Spaces 2.0
Community Features Sold As-Is, Deed Restrictions
Utilities Available Public Water, Septic
Amenities Available None
Waterfront Description None
View Garden
Roof Type Comp Shingle
Present Use Sold As-Is,Deed Restrictions
Exposure West
Private Pool No
Building
Lot Description 1/4 to 1/2 Acre, Paved Road, Treed Lot
Story 1.00
Foundation CBS
Construction Status Resale
Others
Pets Allowed Yes
HOA Fee Include Common Areas
Senior Community No Hopa
Restrictions No Truck/RV,Commercial Vehicles Prohibited,Other
Security Features Burglar Alarm
Acceptable Financing Cash, VA, FHA, Conventional
Horse Property No
Membership Fee Required No
Listing Terms Cash, VA, FHA, Conventional
Financing Cash,VA,FHA,Conventional
Read Less Info
Want to know what your home might be worth? Contact us for a FREE valuation!

Our team is ready to help you sell your home for the highest possible price ASAP
"My job is to find and attract mastery-based agents to the office, protect the culture, and make sure everyone is happy! "







