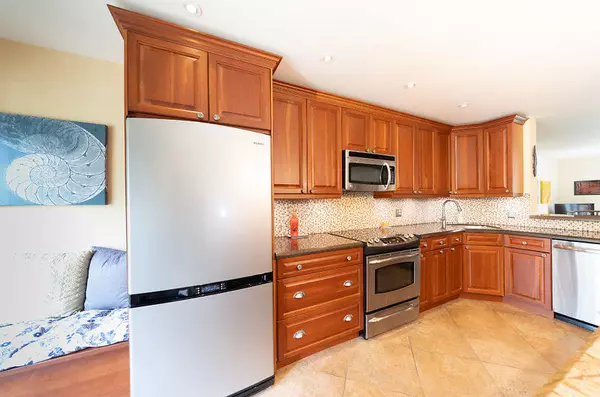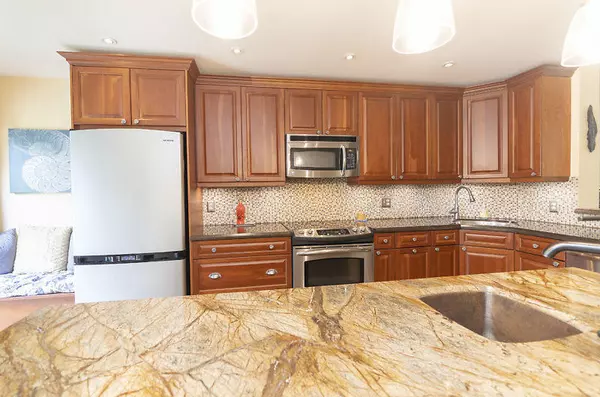Bought with RE/MAX Advantage Plus
$210,000
$239,900
12.5%For more information regarding the value of a property, please contact us for a free consultation.
2 Beds
2.1 Baths
1,426 SqFt
SOLD DATE : 08/01/2019
Key Details
Sold Price $210,000
Property Type Townhouse
Sub Type Townhouse
Listing Status Sold
Purchase Type For Sale
Square Footage 1,426 sqft
Price per Sqft $147
Subdivision Glades Of Boca Lago
MLS Listing ID RX-10491638
Sold Date 08/01/19
Style < 4 Floors,Multi-Level,Townhouse
Bedrooms 2
Full Baths 2
Half Baths 1
Construction Status Resale
HOA Fees $437/mo
HOA Y/N Yes
Year Built 1979
Annual Tax Amount $1,047
Tax Year 2017
Lot Size 37.456 Acres
Property Description
Entering this open-plan townhome through the spectacular ''blooming cactus and orchid'' garden is a treat. Inside your eye is immediately drawn to the unique kitchen island with its ''Indian rainforest'' pattern stone top. The surrounding kitchen is a chef's delight with granite counters, stainless appliances and quality cabinetry plus an inviting peninsula bar to entertain your guests. The open theme continues beyond the kitchen with a tray ceiling living and dining area, then on to the airy sky lit enclosed porch/office with a delightful view of a dedicated green space. Two excellent storage areas and a half bath complete the main floor.Upstairs are two beautifully updated ensuite bedrooms. The guest room receives excellent privacy from the blooming cactus outside the window and it
Location
State FL
County Palm Beach
Community Boca Lago
Area 4770
Zoning RS
Rooms
Other Rooms Glass Porch, Laundry-Inside, Storage
Master Bath Mstr Bdrm - Upstairs, Separate Shower
Interior
Interior Features Closet Cabinets, Entry Lvl Lvng Area, Sky Light(s), Split Bedroom, Walk-in Closet
Heating Central, Electric
Cooling Central, Electric
Flooring Carpet, Tile
Furnishings Furnished,Furniture Negotiable
Exterior
Exterior Feature Auto Sprinkler, Covered Patio, Screened Patio
Parking Features Assigned, Deeded, Guest, Vehicle Restrictions
Community Features Deed Restrictions, Sold As-Is
Utilities Available Cable, Electric, Public Sewer, Public Water
Amenities Available Clubhouse, Game Room, Library, Pool, Street Lights, Tennis
Waterfront Description None
View Garden
Present Use Deed Restrictions,Sold As-Is
Exposure South
Private Pool No
Building
Lot Description 25 to < 50 Acres, Interior Lot, Paved Road, West of US-1
Story 2.00
Unit Features Multi-Level
Foundation CBS
Unit Floor 1
Construction Status Resale
Schools
Elementary Schools Del Prado Elementary School
Middle Schools Omni Middle School
High Schools Olympic Heights Community High
Others
Pets Allowed Yes
HOA Fee Include Cable,Insurance-Bldg,Lawn Care,Maintenance-Exterior,Security,Trash Removal
Senior Community Verified
Restrictions Buyer Approval,Commercial Vehicles Prohibited,Interview Required,Lease OK w/Restrict
Security Features Gate - Manned
Acceptable Financing Cash, Conventional, VA
Horse Property No
Membership Fee Required No
Listing Terms Cash, Conventional, VA
Financing Cash,Conventional,VA
Pets Allowed 1 Pet, 21 lb to 30 lb Pet
Read Less Info
Want to know what your home might be worth? Contact us for a FREE valuation!

Our team is ready to help you sell your home for the highest possible price ASAP

"My job is to find and attract mastery-based agents to the office, protect the culture, and make sure everyone is happy! "







