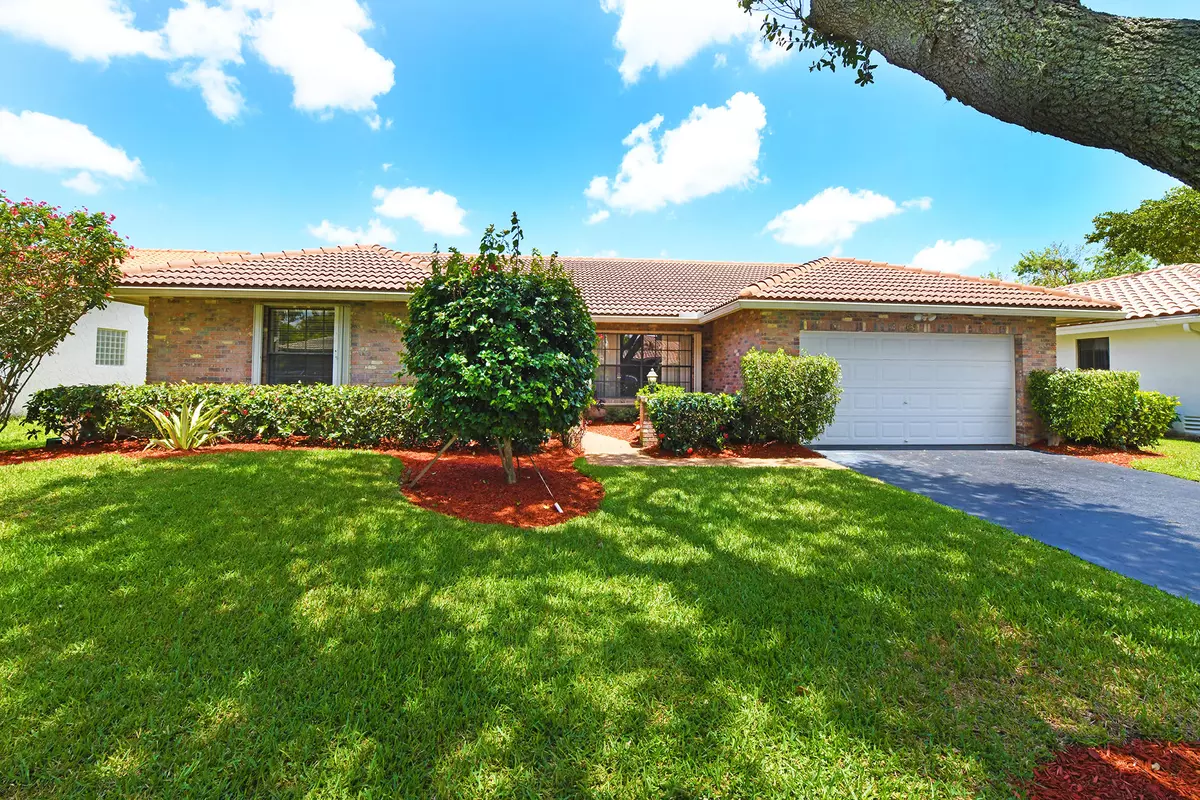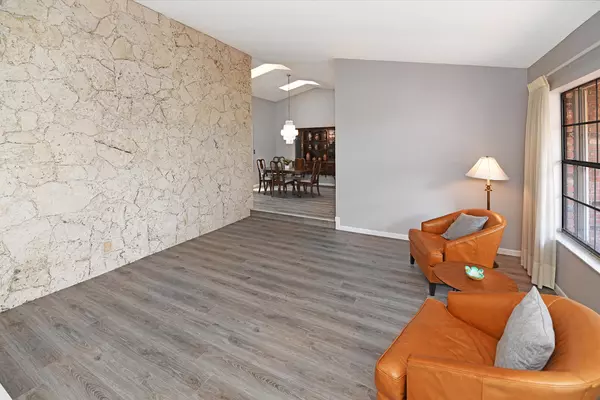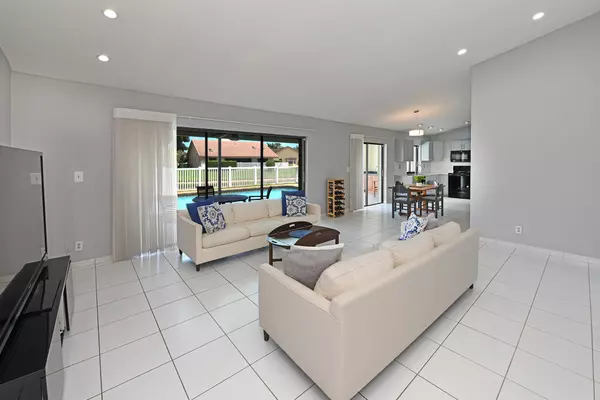Bought with Century 21 Tenace Realty Inc
$430,000
$445,000
3.4%For more information regarding the value of a property, please contact us for a free consultation.
4 Beds
2.1 Baths
2,298 SqFt
SOLD DATE : 07/31/2019
Key Details
Sold Price $430,000
Property Type Single Family Home
Sub Type Single Family Detached
Listing Status Sold
Purchase Type For Sale
Square Footage 2,298 sqft
Price per Sqft $187
Subdivision Cypress Glen
MLS Listing ID RX-10528225
Sold Date 07/31/19
Style < 4 Floors,Ranch
Bedrooms 4
Full Baths 2
Half Baths 1
Construction Status Resale
HOA Y/N No
Year Built 1984
Annual Tax Amount $3,866
Tax Year 2018
Lot Size 8,625 Sqft
Property Description
This pristine home offers 4 bedrooms and two and a half bathrooms. Upon entering this home you are welcomed by an open floor plan with beautiful lake views. This home is move in ready and meticulously maintained. The kitchen has been completely remodeled featuring custom cabinets, granite counters, and tile back-splash. The living area offers a plenty of natural light and is finished with vaulted ceilings and glass sliding doors leading outside to a private pool with surrounding water views. The formal living and dining rooms feature new modern grey flooring and offer stone accent wall. This home sits in the sought-after Cypress Glenn neighborhood which is zoned for great schools, has no HOA and is close to shopping and restaurants.
Location
State FL
County Broward
Area 3627
Zoning RES
Rooms
Other Rooms Cabana Bath, Util-Garage, Laundry-Inside, Pool Bath, Laundry-Util/Closet, Great, Family, Den/Office
Master Bath Mstr Bdrm - Ground, Separate Shower
Interior
Interior Features Ctdrl/Vault Ceilings, Walk-in Closet, Stack Bedrooms, Foyer
Heating Central
Cooling Central
Flooring Laminate, Tile
Furnishings Unfurnished
Exterior
Exterior Feature Covered Patio, Open Patio, Fence
Garage Spaces 2.0
Pool Inground
Utilities Available Public Sewer, Public Water
Amenities Available None
Waterfront Description Lake
View Lake
Exposure West
Private Pool Yes
Building
Lot Description < 1/4 Acre
Story 1.00
Foundation CBS
Construction Status Resale
Schools
Elementary Schools Riverside Elementary School
Middle Schools Ramblewood Middle School
High Schools Taravella High
Others
Pets Allowed Yes
Senior Community No Hopa
Restrictions Lease OK,None
Security Features Motion Detector,TV Camera
Acceptable Financing Cash, VA, Conventional, FHA
Horse Property No
Membership Fee Required No
Listing Terms Cash, VA, Conventional, FHA
Financing Cash,VA,Conventional,FHA
Pets Allowed No Restrictions
Read Less Info
Want to know what your home might be worth? Contact us for a FREE valuation!

Our team is ready to help you sell your home for the highest possible price ASAP

"My job is to find and attract mastery-based agents to the office, protect the culture, and make sure everyone is happy! "







