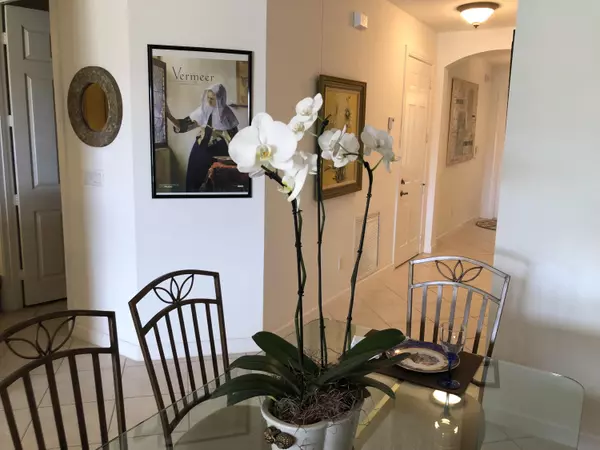Bought with Compass Florida, LLC
$315,000
$339,900
7.3%For more information regarding the value of a property, please contact us for a free consultation.
3 Beds
2.1 Baths
2,008 SqFt
SOLD DATE : 07/15/2019
Key Details
Sold Price $315,000
Property Type Townhouse
Sub Type Townhouse
Listing Status Sold
Purchase Type For Sale
Square Footage 2,008 sqft
Price per Sqft $156
Subdivision Addison Lakes
MLS Listing ID RX-10526945
Sold Date 07/15/19
Style Multi-Level,Other Arch,Townhouse
Bedrooms 3
Full Baths 2
Half Baths 1
Construction Status Resale
HOA Fees $300/mo
HOA Y/N Yes
Year Built 2003
Annual Tax Amount $4,527
Tax Year 2018
Lot Size 3,086 Sqft
Property Description
Nestled in a quiet and sought after Gated community of Addison Lakes in Boca Raton, you find this rarely available, water front designer two story Townhouse with 3 spacious bedrooms, loft, incredibly priced to own. Spacious kitchen with private Patio setting and breathtaking water views, making this home a self indulging oasis of its kind. Open floor plan up to 15' vaulted ceiling, spacious living, dining and updated kitchen, laundry room with washer/dryer & utility tub.The low HOA Maintenance coverage includes: Secured gated entry, alarm monitoring, cable, lawn services as well as Pool amenities and the gym. A pet friendly 55+Community which allows 20% under 55 and children over the age of 18. Close to shops, restaurants and all points of Attractions Palm Beach county has to offer
Location
State FL
County Palm Beach
Community Addison Lakes
Area 4780
Zoning RS
Rooms
Other Rooms Den/Office, Family, Florida, Laundry-Inside, Laundry-Util/Closet, Loft
Master Bath Dual Sinks, Mstr Bdrm - Ground, Separate Shower, Separate Tub
Interior
Interior Features Built-in Shelves, Ctdrl/Vault Ceilings, Entry Lvl Lvng Area, Foyer, Laundry Tub, Pantry, Roman Tub, Volume Ceiling, Walk-in Closet
Heating Central, Electric
Cooling Ceiling Fan, Central
Flooring Carpet, Ceramic Tile, Tile
Furnishings Furnished
Exterior
Exterior Feature Auto Sprinkler, Covered Patio, Lake/Canal Sprinkler, Screen Porch, Screened Patio, Zoned Sprinkler
Parking Features 2+ Spaces, Driveway, Garage - Attached
Garage Spaces 2.0
Utilities Available Cable, Public Sewer, Public Water
Amenities Available Bike - Jog, Clubhouse, Exercise Room, Pool, Sidewalks, Street Lights
Waterfront Description Lake
View Lake
Roof Type S-Tile
Exposure N
Private Pool No
Building
Lot Description < 1/4 Acre
Story 2.00
Unit Features Interior Hallway
Foundation CBS, Concrete
Unit Floor 1
Construction Status Resale
Schools
Middle Schools Omni Middle School
High Schools Spanish River Community High School
Others
Pets Allowed Yes
HOA Fee Include Cable,Common Areas,Lawn Care,Maintenance-Exterior,Management Fees,Manager,Pool Service,Recrtnal Facility,Reserve Funds,Security
Senior Community Verified
Restrictions Buyer Approval,Lease OK,Lease OK w/Restrict,No Truck/RV,Other
Security Features Entry Card,Gate - Unmanned
Acceptable Financing Cash, Conventional, FHA
Horse Property No
Membership Fee Required No
Listing Terms Cash, Conventional, FHA
Financing Cash,Conventional,FHA
Pets Allowed Up to 2 Pets
Read Less Info
Want to know what your home might be worth? Contact us for a FREE valuation!

Our team is ready to help you sell your home for the highest possible price ASAP
"My job is to find and attract mastery-based agents to the office, protect the culture, and make sure everyone is happy! "







