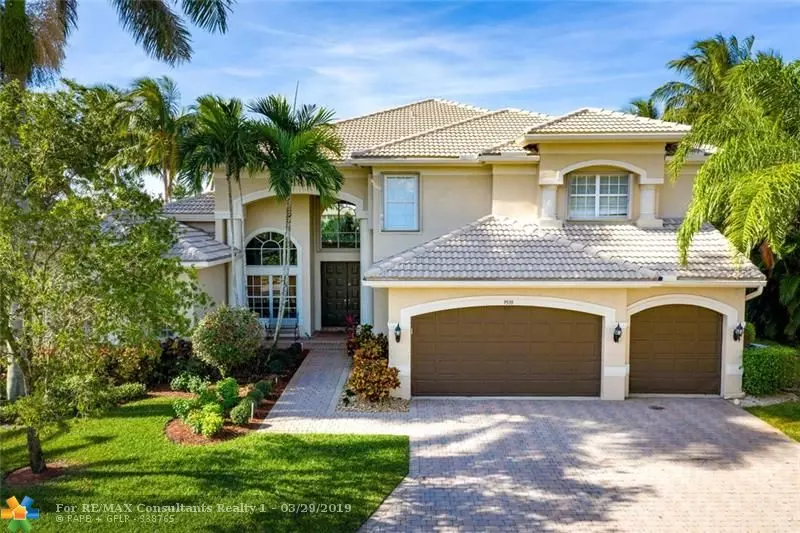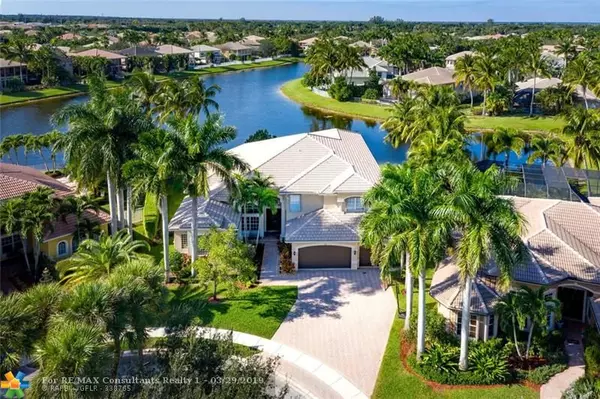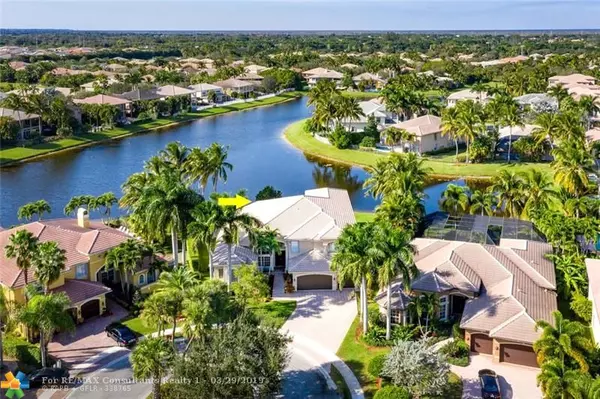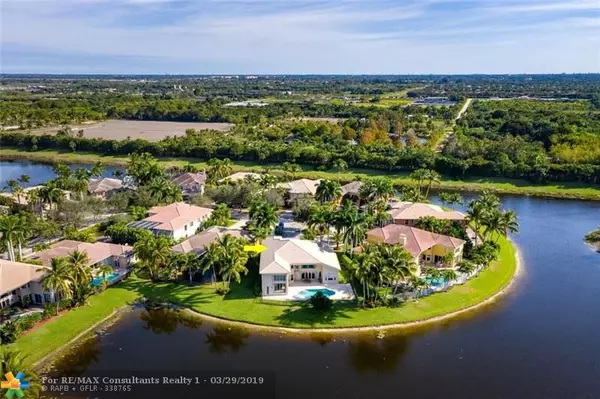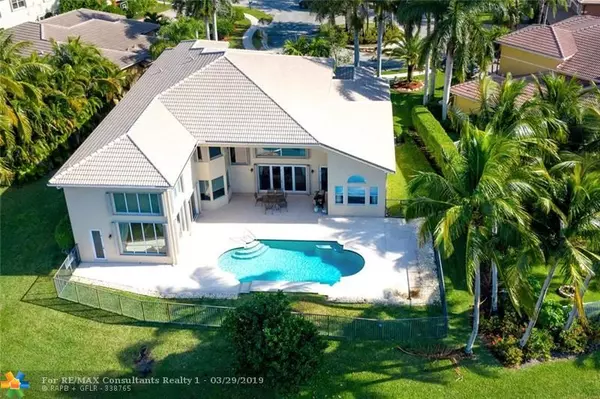$790,000
$800,000
1.3%For more information regarding the value of a property, please contact us for a free consultation.
5 Beds
4.5 Baths
4,807 SqFt
SOLD DATE : 06/07/2019
Key Details
Sold Price $790,000
Property Type Single Family Home
Sub Type Single
Listing Status Sold
Purchase Type For Sale
Square Footage 4,807 sqft
Price per Sqft $164
Subdivision Saturnia Isles
MLS Listing ID F10156944
Sold Date 06/07/19
Style WF/Pool/No Ocean Access
Bedrooms 5
Full Baths 4
Half Baths 1
Construction Status Resale
HOA Fees $326/mo
HOA Y/N Yes
Year Built 2002
Annual Tax Amount $10,093
Tax Year 2018
Lot Size 0.314 Acres
Property Description
BEST PRICED RENIOR MODEL IN SATURNIA ISLES!! LOCATION! LOCATION! 5 BEDROOM 4.5 BATH POOL HOME SITTING ON ONE OF THE BEST OVERSIZED LOTS. WIDE OPEN FLOOR THAT IS GREAT FOR RAISING A FAMILY OR ENTERTAINING. GOURMET KITCHEN WITH STAINLESS STEEL APPLIANCES THAT WILL MAKE THE FUSSIEST CHEF SMILE. MASTER BEDROOM IS DOWNSTAIRS WITH SITTING AREA & 2 WALK-IN CLOSETS. HUGE MASTER BATH WITH DUAL SINKS, SHOWER & TUB. GUEST BEDROOM & OFFICE DOWNSTAIRS. 3 BEDROOMS AND LOFT UPSTAIRS. AMAZING FENCED POOL AREA WITH LOTS OF COOL DECK SPACE & ENDLESS VIEWS OF THE LAKE. SPECTACULAR SUNSETS. SEPARATE LAUNDRY ROOM WITH FRONT LOADERS & SINK. HOUSE SITS ON A PRIVATE CUL-DE-SAC. ACCORDION SHUTTERS. 3 CAR GARAGE. LOW HOA FEES. GREAT SCHOOLS. GATED COMMUNITY WITH CLUBHOUSE. BLINK AND THIS ONE WILL BE GONE.
Location
State FL
County Palm Beach County
Community Saturnia Isles
Area Palm Beach 4730A; 4740B; 4840A; 4850B
Zoning AGR-PU
Rooms
Bedroom Description Master Bedroom Ground Level,Sitting Area - Master Bedroom
Other Rooms Den/Library/Office, Family Room, Loft, Utility Room/Laundry
Dining Room Breakfast Area, Eat-In Kitchen, Formal Dining
Interior
Interior Features Cooking Island, Laundry Tub, Pantry, Split Bedroom, Volume Ceilings, Walk-In Closets
Heating Central Heat, Electric Heat
Cooling Central Cooling, Electric Cooling, Paddle Fans
Flooring Carpeted Floors, Ceramic Floor, Wood Floors
Equipment Automatic Garage Door Opener, Dishwasher, Disposal, Dryer, Electric Water Heater, Icemaker, Microwave, Refrigerator, Smoke Detector, Wall Oven, Washer
Furnishings Unfurnished
Exterior
Exterior Feature Fence, Patio
Parking Features Attached
Garage Spaces 3.0
Pool Below Ground Pool
Waterfront Description Lake Front
Water Access Y
Water Access Desc Other
View Lake
Roof Type Curved/S-Tile Roof
Private Pool No
Building
Lot Description 1/4 To Less Than 1/2 Acre Lot, Cul-De-Sac Lot
Foundation Cbs Construction
Sewer Municipal Sewer
Water Municipal Water
Construction Status Resale
Others
Pets Allowed Yes
HOA Fee Include 326
Senior Community No HOPA
Restrictions Assoc Approval Required,Other Restrictions
Acceptable Financing Cash, Conventional
Membership Fee Required No
Listing Terms Cash, Conventional
Special Listing Condition As Is
Pets Allowed Restrictions Or Possible Restrictions
Read Less Info
Want to know what your home might be worth? Contact us for a FREE valuation!

Our team is ready to help you sell your home for the highest possible price ASAP

Bought with AG Miller Realty
"My job is to find and attract mastery-based agents to the office, protect the culture, and make sure everyone is happy! "


