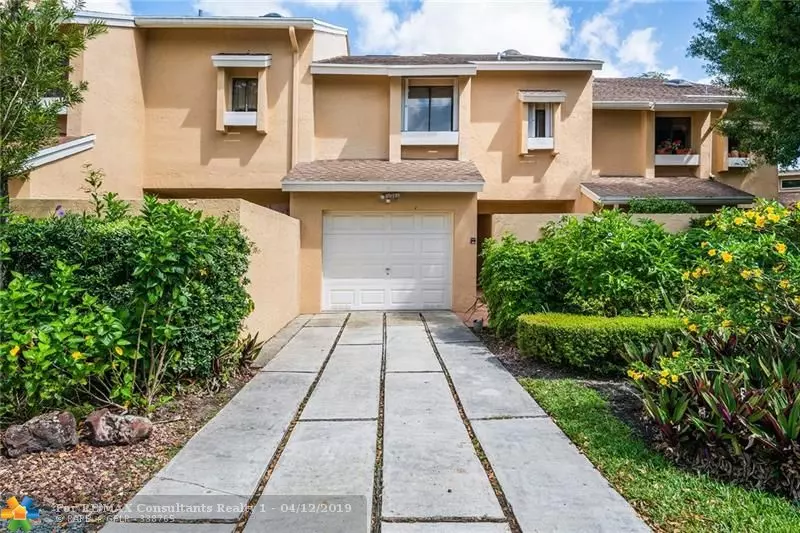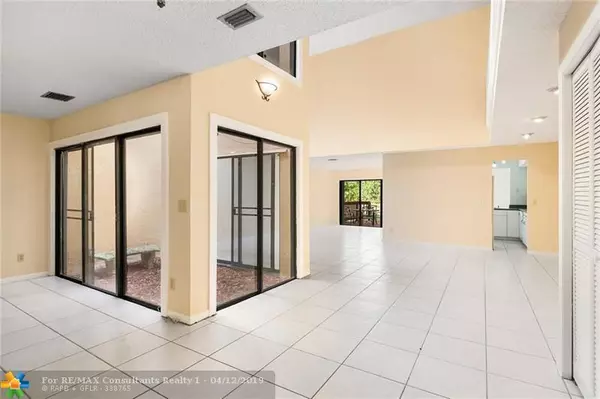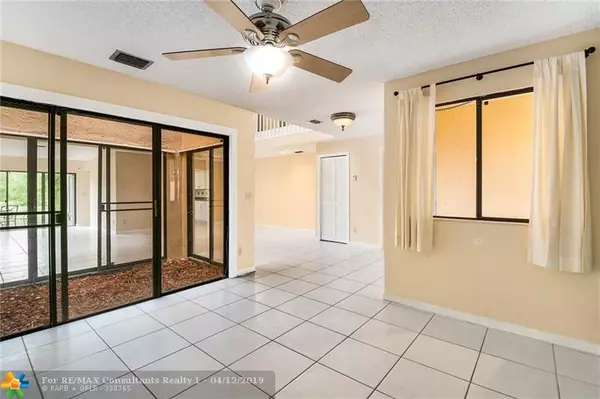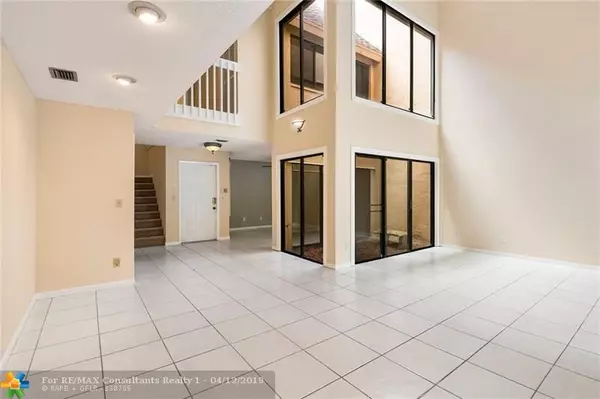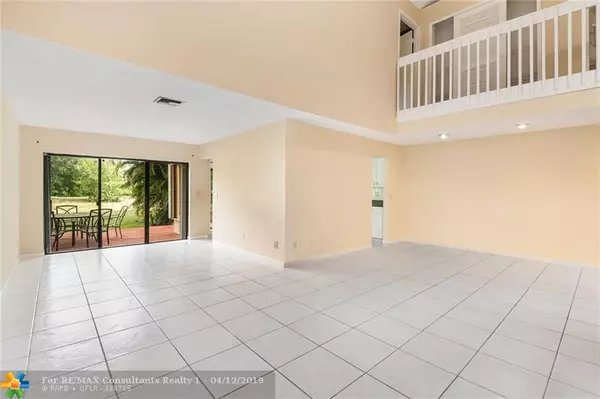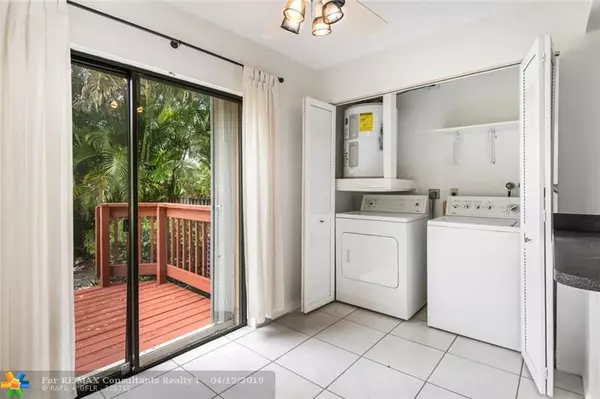$292,500
$299,000
2.2%For more information regarding the value of a property, please contact us for a free consultation.
3 Beds
2.5 Baths
2,178 SqFt
SOLD DATE : 05/10/2019
Key Details
Sold Price $292,500
Property Type Townhouse
Sub Type Townhouse
Listing Status Sold
Purchase Type For Sale
Square Footage 2,178 sqft
Price per Sqft $134
Subdivision Fairway Village
MLS Listing ID F10171060
Sold Date 05/10/19
Style Townhouse Fee Simple
Bedrooms 3
Full Baths 2
Half Baths 1
Construction Status Resale
HOA Fees $217/mo
HOA Y/N Yes
Year Built 1985
Annual Tax Amount $3,227
Tax Year 2017
Property Description
Beautiful 3 bedroom 2 ½ bath town house in sought after Fairway Village! Walk up into your front courtyard patio to the front door. Main living areas down stairs are all tile floors. Grand living area with volume ceilings, large living room, den/office and a two story atrium. Kitchen has white cabinets, white appliances, gray speckled Formica counter tops and tile back splash overlooking dining/eat-in kitchen area. Second floor all carpet. Huge master bedroom with walk in closets! Separate vanity area w/dual sinks. Master bathroom has roman tub/shower. Large secondary bedrooms w/ large bathroom. Laundry closet. Open wood deck patio. One car garage and long driveway. Low Homeowners Association Dues! Community pool! Centrally located to shops, entertainment and highways! Great schools!
Location
State FL
County Palm Beach County
Community Fairway Village
Area Palm Beach 4560; 4570; 4580; 4650; 4660; 4670; 468
Building/Complex Name Fairway Village
Rooms
Bedroom Description Master Bedroom Upstairs
Other Rooms Atrium, Den/Library/Office, Utility Room/Laundry
Dining Room Eat-In Kitchen
Interior
Interior Features First Floor Entry, Foyer Entry, Stacked Bedroom, Walk-In Closets
Heating Central Heat
Cooling Ceiling Fans, Central Cooling
Flooring Carpeted Floors
Equipment Dishwasher, Disposal, Dryer, Icemaker, Microwave, Electric Range, Refrigerator, Washer
Furnishings Unfurnished
Exterior
Exterior Feature Courtyard, Open Porch, Storm/Security Shutters
Parking Features Attached
Garage Spaces 1.0
Amenities Available Pool
Water Access N
Private Pool No
Building
Unit Features Garden View
Foundation Pre-Cast Concrete Construction
Unit Floor 1
Construction Status Resale
Others
Pets Allowed Yes
HOA Fee Include 217
Senior Community No HOPA
Restrictions Ok To Lease
Security Features No Security
Acceptable Financing Cash, Conventional, FHA, VA
Membership Fee Required No
Listing Terms Cash, Conventional, FHA, VA
Special Listing Condition As Is
Pets Allowed More Than 20 Lbs
Read Less Info
Want to know what your home might be worth? Contact us for a FREE valuation!

Our team is ready to help you sell your home for the highest possible price ASAP

Bought with Coastal Real Estate Professionals LLC
"My job is to find and attract mastery-based agents to the office, protect the culture, and make sure everyone is happy! "


