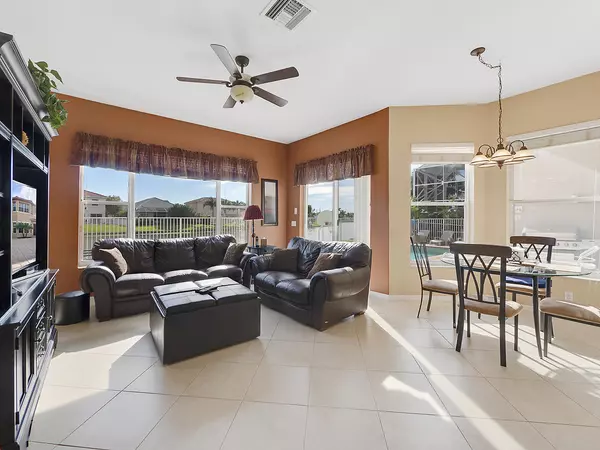Bought with Keller Williams Realty Consult
$480,000
$515,000
6.8%For more information regarding the value of a property, please contact us for a free consultation.
5 Beds
3.1 Baths
3,216 SqFt
SOLD DATE : 04/25/2019
Key Details
Sold Price $480,000
Property Type Single Family Home
Sub Type Single Family Detached
Listing Status Sold
Purchase Type For Sale
Square Footage 3,216 sqft
Price per Sqft $149
Subdivision Black Diamond Ph 2
MLS Listing ID RX-10491551
Sold Date 04/25/19
Style Mediterranean
Bedrooms 5
Full Baths 3
Half Baths 1
Construction Status Resale
HOA Fees $290/mo
HOA Y/N Yes
Year Built 2005
Annual Tax Amount $4,927
Tax Year 2017
Lot Size 7,716 Sqft
Property Description
Meticulously maintained stunner with original owners! Upon entering your eye is immediately drawn to the circular, wrought iron staircase, and large living areas overlooking the tranquil pool deck with views of the lake. Among the many features of the home are the large downstairs master suite with ample closest space and separate roman tub. The kitchen features solid wood door 42 inch cabinets, newer appliances and granite back splash. With so many windows you'll love the bright feel of the home. Upstairs the 5th bedroom was converted into a loft making it the perfect play area for younger children or hangout space for teens. With the 1/2 bath downstairs and 2 full baths up there is enough privacy for everyone. Accordion shutters on the whole upstairs and updates galore! Be only the
Location
State FL
County Palm Beach
Community Black Diamond
Area 5520
Zoning PUD(ci
Rooms
Other Rooms Family, Loft
Master Bath Dual Sinks, Mstr Bdrm - Ground, Separate Shower, Separate Tub
Interior
Interior Features Ctdrl/Vault Ceilings, Foyer, Pantry, Walk-in Closet
Heating Central
Cooling Central
Flooring Carpet, Ceramic Tile
Furnishings Unfurnished
Exterior
Exterior Feature Auto Sprinkler, Covered Patio, Fence
Parking Features Driveway, Garage - Attached
Garage Spaces 3.0
Pool Inground
Utilities Available Cable, Electric, Public Sewer, Public Water
Amenities Available Basketball, Billiards, Clubhouse, Fitness Center, Game Room, Pool, Sidewalks, Tennis
Waterfront Description Lake
View Lake
Roof Type Barrel
Exposure Northeast
Private Pool Yes
Building
Lot Description < 1/4 Acre
Story 2.00
Foundation CBS
Construction Status Resale
Schools
Elementary Schools Equestrian Trails Elementary
Middle Schools Emerald Cove Middle School
High Schools Palm Beach Central High School
Others
Pets Allowed Yes
HOA Fee Include Cable,Common Areas,Lawn Care,Legal/Accounting,Management Fees,Manager,Pest Control,Security
Senior Community No Hopa
Restrictions Pet Restrictions
Security Features Burglar Alarm,Gate - Manned,Security Sys-Owned
Acceptable Financing Cash, Conventional, VA
Horse Property No
Membership Fee Required No
Listing Terms Cash, Conventional, VA
Financing Cash,Conventional,VA
Pets Allowed Up to 2 Pets
Read Less Info
Want to know what your home might be worth? Contact us for a FREE valuation!

Our team is ready to help you sell your home for the highest possible price ASAP

"My job is to find and attract mastery-based agents to the office, protect the culture, and make sure everyone is happy! "







