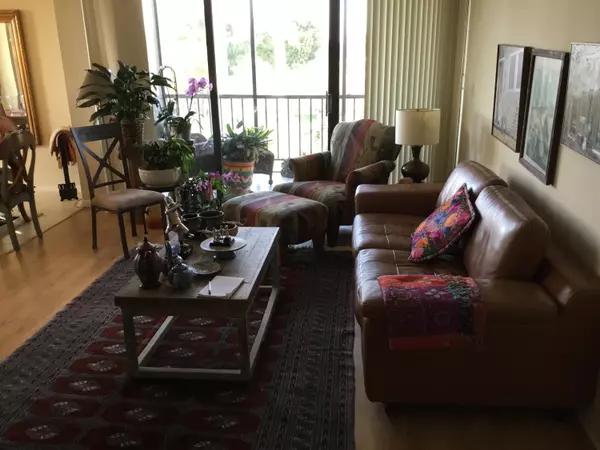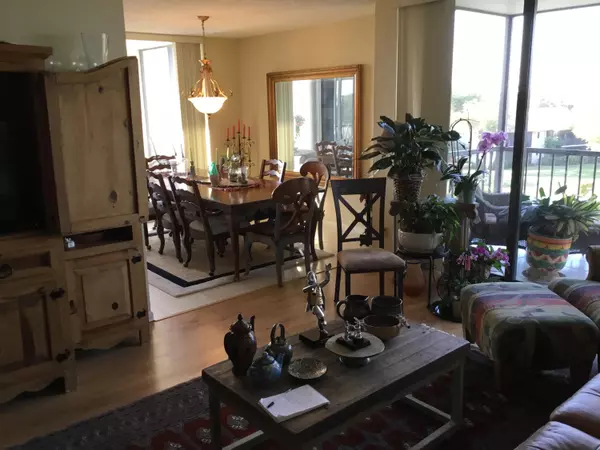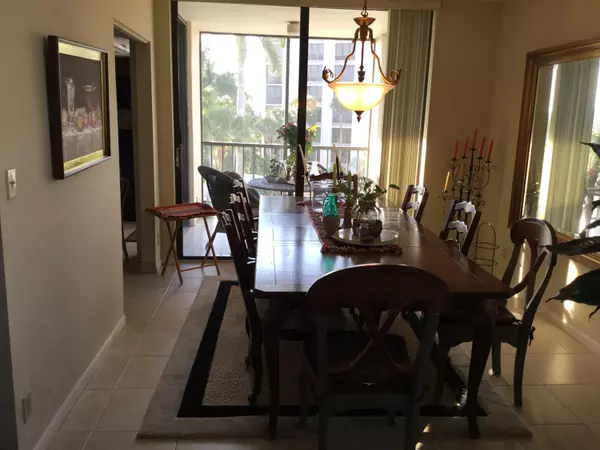Bought with Signature Int'l Premier Properties
$5,000
$25,000
80.0%For more information regarding the value of a property, please contact us for a free consultation.
2 Beds
2 Baths
1,255 SqFt
SOLD DATE : 03/25/2019
Key Details
Sold Price $5,000
Property Type Condo
Sub Type Condo/Coop
Listing Status Sold
Purchase Type For Sale
Square Footage 1,255 sqft
Price per Sqft $3
Subdivision Willow Wood
MLS Listing ID RX-10498285
Sold Date 03/25/19
Style 4+ Floors
Bedrooms 2
Full Baths 2
Construction Status Resale
Membership Fee $70,000
HOA Fees $589/mo
HOA Y/N Yes
Year Built 1980
Annual Tax Amount $831
Tax Year 2018
Property Description
A MUST SEE...This fabulous corner unit here in Boca West Country Club #1 Private Residential Country Club in the country is priced to sell immediately. Master bath completely redone.Kitchen ceiling raised with molding. Double door refrigerator with freezer on bottom about 3 months old, stove & D/W newer.Granite counters. Laminate wood floors in entrance, living room and hall to guest room.Dining area and kitchen tile. Both bedrooms carpet. Verticals on all windows that work easily. Wet bar in living room. Guest room faces west and pool and golf. This is a steal....Boca West Country Club requires mandatory membership. Equity, one time paid at closing, $70,000. Social membership annual $13,348. Tennis and golf can be added for additional fees.
Location
State FL
County Palm Beach
Community Boca West Country Club
Area 4660
Zoning res
Rooms
Other Rooms Laundry-Util/Closet, Laundry-Inside, Storage
Master Bath Separate Shower, Mstr Bdrm - Ground
Interior
Interior Features Split Bedroom, Entry Lvl Lvng Area, Walk-in Closet, Fire Sprinkler
Heating Central, Electric
Cooling Electric, Central
Flooring Carpet, Tile, Laminate
Furnishings Partially Furnished,Furniture Negotiable
Exterior
Exterior Feature Screened Balcony
Parking Features Assigned, Guest
Community Features Sold As-Is
Utilities Available Electric, Public Sewer, Water Available, Cable, Public Water
Amenities Available Pool, Manager on Site, Trash Chute, Spa-Hot Tub, Common Laundry, Extra Storage, Lobby, Elevator
Waterfront Description None
View Golf, City, Garden, Pool
Present Use Sold As-Is
Exposure North
Private Pool No
Building
Story 8.00
Unit Features Corner
Foundation CBS
Unit Floor 4
Construction Status Resale
Schools
Elementary Schools Calusa Elementary School
Middle Schools Omni Middle School
High Schools Spanish River Community High School
Others
Pets Allowed No
HOA Fee Include Common Areas,Water,Sewer,Reserve Funds,Janitor,Management Fees,Laundry Facilities,Elevator,Cable,Insurance-Interior,Manager,Roof Maintenance,Security,Parking,Pest Control,Lawn Care,Maintenance-Interior,Maintenance-Exterior
Senior Community No Hopa
Restrictions Buyer Approval,Commercial Vehicles Prohibited,No Truck/RV,Lease OK w/Restrict,Tenant Approval
Security Features Gate - Manned,Security Patrol,Security Light,Lobby
Acceptable Financing Cash
Horse Property No
Membership Fee Required Yes
Listing Terms Cash
Financing Cash
Read Less Info
Want to know what your home might be worth? Contact us for a FREE valuation!

Our team is ready to help you sell your home for the highest possible price ASAP

"My job is to find and attract mastery-based agents to the office, protect the culture, and make sure everyone is happy! "







