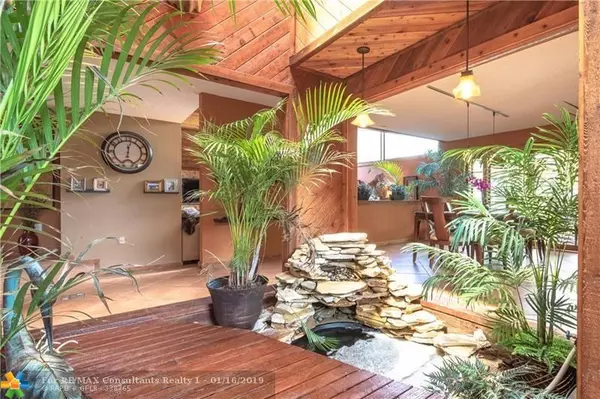$475,000
$499,000
4.8%For more information regarding the value of a property, please contact us for a free consultation.
4 Beds
3.5 Baths
3,322 SqFt
SOLD DATE : 03/11/2019
Key Details
Sold Price $475,000
Property Type Single Family Home
Sub Type Single
Listing Status Sold
Purchase Type For Sale
Square Footage 3,322 sqft
Price per Sqft $142
Subdivision Woodmont Tr 64 95-40 B
MLS Listing ID F10144433
Sold Date 03/11/19
Style Pool Only
Bedrooms 4
Full Baths 3
Half Baths 1
Construction Status New Construction
HOA Fees $67/mo
HOA Y/N Yes
Year Built 1979
Annual Tax Amount $10,197
Tax Year 2017
Lot Size 9,900 Sqft
Property Description
A Cut Above! Phenomenal Two Story Woodmont Home. This 4/3 and a half baths is an entertaining families dream. From the 42-foot Pool with deck overlooking the Golf Course nestled against a cabana complete with LCD TV, shuffleboard, and firepit. To the Chef's Kitchen with Massive Island, is the place to invite guests and enjoy life. Sky lights everywhere emitting natural light and two fireplaces add to the overall grandness to this house. Vaulted Ceilings everywhere. Master Bath is the place to find tranquility, Roman Tub and Sauna await you. Simply tell Alexa "Spa Music Please" and you're in heaven. 3 bedrooms upstairs all Remodeled. Moreover boasts Bonus Room with built in bar. Newly installed Hurricane Windows worth 30K, keep you safe and shutter free! Ask your Agent to see upgrade sheet.
Location
State FL
County Broward County
Area Tamarac/Snrs/Lderhl (3650-3670;3730-3750;3820-3850)
Zoning R-4A
Rooms
Bedroom Description Master Bedroom Ground Level
Other Rooms Atrium, Attic, Family Room, Great Room, Media Room, Sauna, Utility Room/Laundry, Workshop
Dining Room Breakfast Area, Formal Dining, Snack Bar/Counter
Interior
Interior Features First Floor Entry, Fireplace, Foyer Entry, Laundry Tub, Roman Tub, Vaulted Ceilings, Wet Bar
Heating Central Heat
Cooling Ceiling Fans, Central Cooling
Flooring Tile Floors, Wood Floors
Equipment Automatic Garage Door Opener, Central Vacuum, Dishwasher, Disposal, Dryer, Electric Water Heater, Microwave, Electric Range, Refrigerator, Security System Leased, Self Cleaning Oven, Smoke Detector, Wall Oven, Washer
Exterior
Exterior Feature Deck, Fence, Fruit Trees, Exterior Lighting, Open Balcony, Open Porch, Storm/Security Shutters
Garage Spaces 2.0
Pool Below Ground Pool, Equipment Stays
Water Access N
View Golf View, Pool Area View
Roof Type Curved/S-Tile Roof
Private Pool No
Building
Lot Description 1/2 To Less Than 3/4 Acre Lot
Foundation Cbs Construction
Sewer Municipal Sewer
Water Municipal Water
Construction Status New Construction
Others
Pets Allowed Yes
HOA Fee Include 67
Senior Community No HOPA
Restrictions Ok To Lease
Acceptable Financing Conventional, FHA-Va Approved
Membership Fee Required No
Listing Terms Conventional, FHA-Va Approved
Special Listing Condition As Is
Pets Allowed No Restrictions
Read Less Info
Want to know what your home might be worth? Contact us for a FREE valuation!

Our team is ready to help you sell your home for the highest possible price ASAP

Bought with Serafina Realty Inc.

"My job is to find and attract mastery-based agents to the office, protect the culture, and make sure everyone is happy! "







