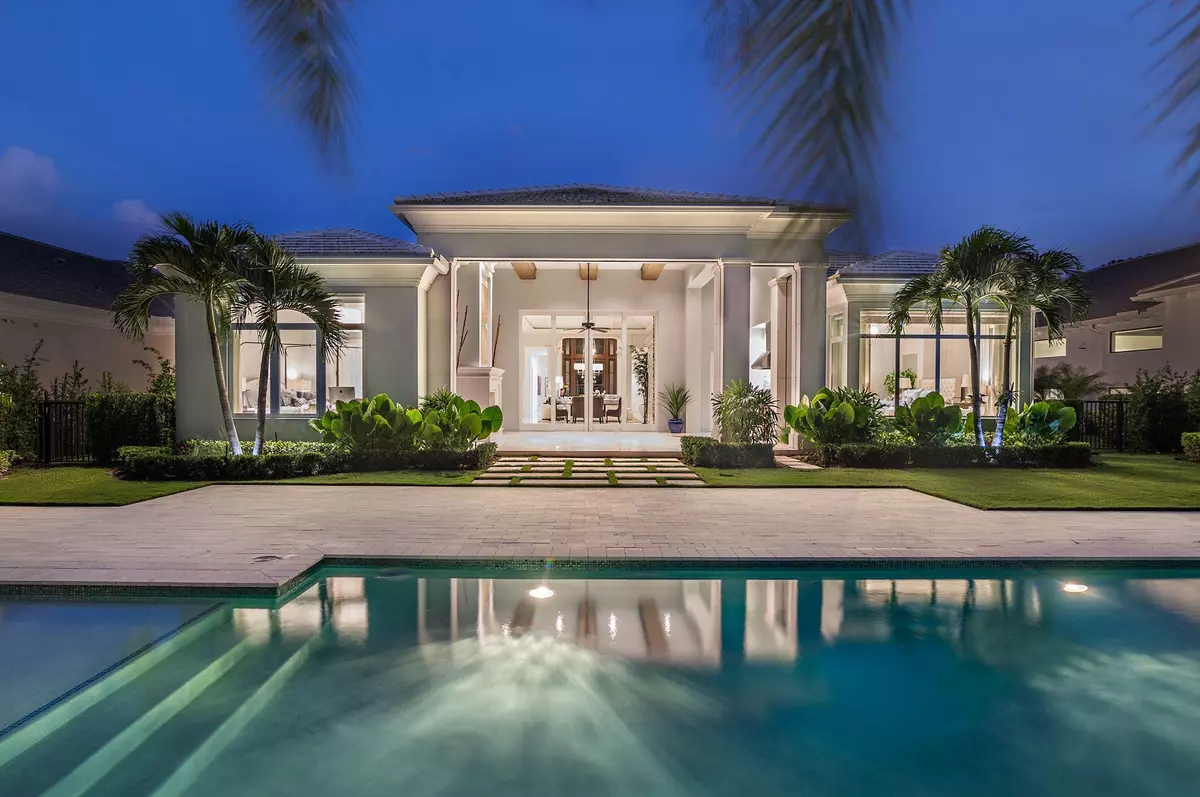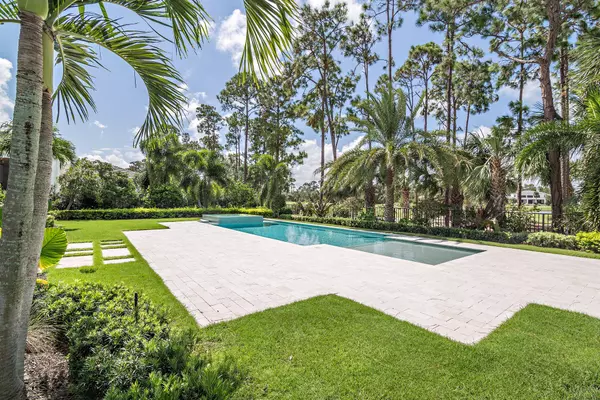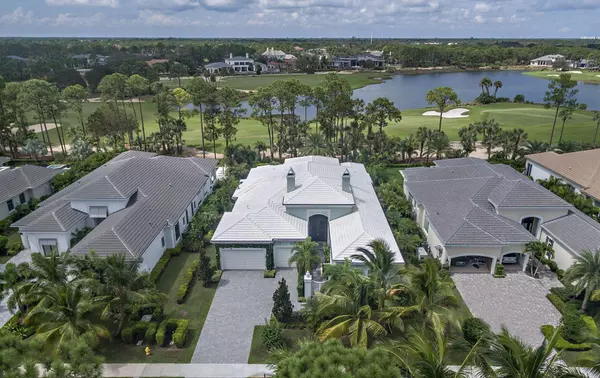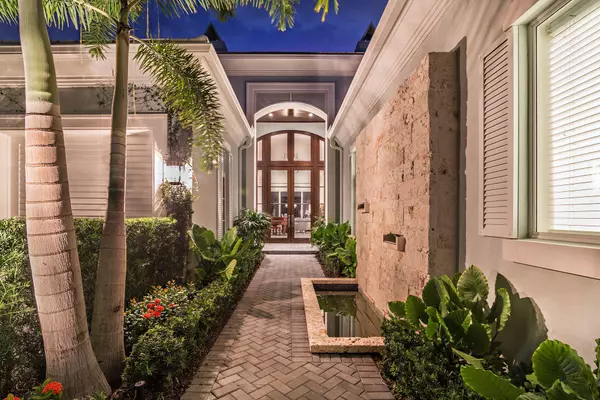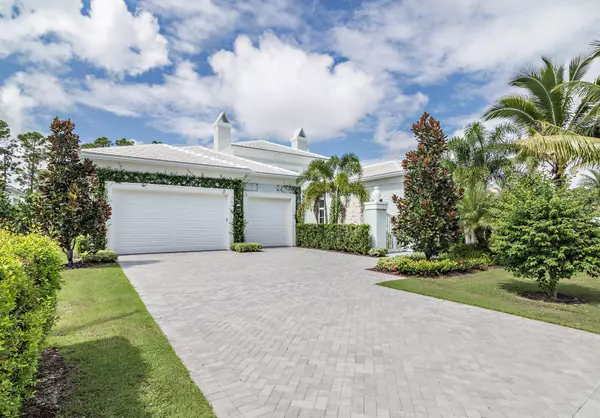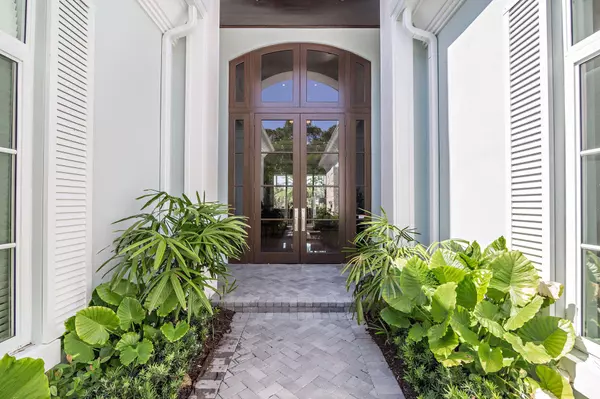Bought with Frankel Realty Group, LLC
$3,295,000
$3,295,000
For more information regarding the value of a property, please contact us for a free consultation.
4 Beds
5.1 Baths
4,853 SqFt
SOLD DATE : 03/08/2019
Key Details
Sold Price $3,295,000
Property Type Single Family Home
Sub Type Single Family Detached
Listing Status Sold
Purchase Type For Sale
Square Footage 4,853 sqft
Price per Sqft $678
Subdivision Old Palm
MLS Listing ID RX-10459746
Sold Date 03/08/19
Style < 4 Floors,Contemporary
Bedrooms 4
Full Baths 5
Half Baths 1
Construction Status Resale
Membership Fee $175,000
HOA Fees $1,731/mo
HOA Y/N Yes
Year Built 2016
Annual Tax Amount $38,661
Tax Year 2018
Lot Size 0.368 Acres
Property Description
Stunning, professionally decorated w/the finest furnishings. Hamilton model w/exceptional golf course vistas. Four bedrooms 5 1/2 bath boasting spacious contemporary appeal on a 1/3 of a manicured acre. Inviting walkway w/wall fountain leads through dramatic double doors into luxurious detail, expressed through polished marble flooring, neurtral walls w/custom crown moldings & contemporary architecture w/impact resistant windows. Open kitchen w/counter seating features cabinet flanked garden gazing windows, high-end stainless appliances, large walk-in pantry & butler station. Impeccable landscaped grounds featuring outdoor area w/resort-like custom pool w/raised & mosaic edged Jacuzzi & Baja, covered lanai w/full summer kitchen,Jerusalem tile,phantom screens & beautiful fireplace
Location
State FL
County Palm Beach
Community Old Palm
Area 5310
Zoning PCD(ci
Rooms
Other Rooms Cabana Bath, Den/Office, Great, Laundry-Inside, Media
Master Bath 2 Master Baths, Bidet, Separate Shower, Separate Tub
Interior
Interior Features Bar, Built-in Shelves, Foyer, Pantry, Split Bedroom, Volume Ceiling, Walk-in Closet
Heating Central, Electric
Cooling Central, Electric
Flooring Carpet, Marble
Furnishings Furniture Negotiable,Unfurnished
Exterior
Exterior Feature Built-in Grill, Covered Patio, Fence, Open Patio, Summer Kitchen
Parking Features 2+ Spaces, Driveway, Garage - Attached
Garage Spaces 3.0
Pool Heated, Inground, Spa
Utilities Available Cable, Gas Natural, Public Sewer, Public Water, Underground
Amenities Available Beach Club Available, Bike - Jog, Cabana, Golf Course, Pool, Putting Green, Sauna, Sidewalks, Spa-Hot Tub, Whirlpool
Waterfront Description None
View Garden, Golf, Pool
Roof Type Concrete Tile,Flat Tile
Exposure SE
Private Pool Yes
Building
Lot Description 1/4 to 1/2 Acre, Golf Front, Paved Road, Private Road, West of US-1
Story 1.00
Unit Features On Golf Course
Foundation CBS
Construction Status Resale
Schools
Elementary Schools Timber Trace Elementary School
Middle Schools Watson B. Duncan Middle School
High Schools William T. Dwyer High School
Others
Pets Allowed Yes
HOA Fee Include Cable,Common Areas,Lawn Care,Security
Senior Community No Hopa
Restrictions No Truck/RV,Other,Pet Restrictions
Security Features Gate - Manned,Security Patrol,Security Sys-Owned,Wall
Acceptable Financing Cash, Conventional
Horse Property No
Membership Fee Required Yes
Listing Terms Cash, Conventional
Financing Cash,Conventional
Read Less Info
Want to know what your home might be worth? Contact us for a FREE valuation!

Our team is ready to help you sell your home for the highest possible price ASAP

"My job is to find and attract mastery-based agents to the office, protect the culture, and make sure everyone is happy! "


