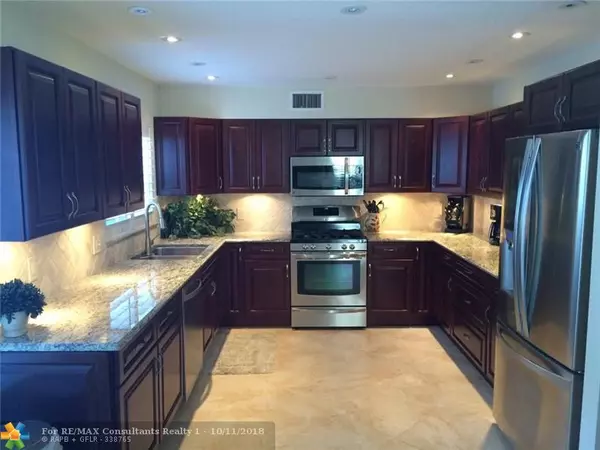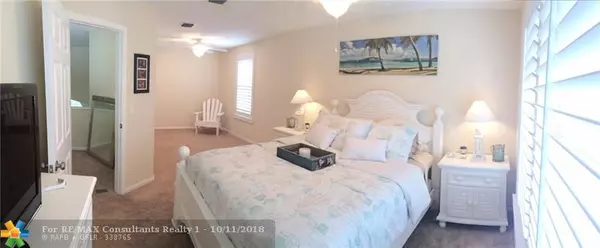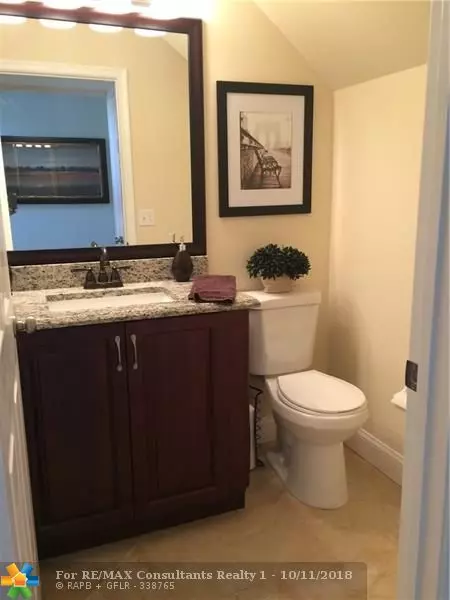$489,000
$499,900
2.2%For more information regarding the value of a property, please contact us for a free consultation.
4 Beds
2.5 Baths
2,426 SqFt
SOLD DATE : 12/04/2018
Key Details
Sold Price $489,000
Property Type Single Family Home
Sub Type Single
Listing Status Sold
Purchase Type For Sale
Square Footage 2,426 sqft
Price per Sqft $201
Subdivision Bent Tree Ph 01
MLS Listing ID F10140299
Sold Date 12/04/18
Style No Pool/No Water
Bedrooms 4
Full Baths 2
Half Baths 1
Construction Status Resale
HOA Fees $61/qua
HOA Y/N Yes
Year Built 1995
Annual Tax Amount $6,850
Tax Year 2017
Lot Size 5,062 Sqft
Property Description
Immaculate home, new cabinets,flooring, toilets, lighting. Timber Trace elementary, Duncan Middle. Master Bedroom on ground floor. 24" tile on the diagonal main floor. Newer Stainless steel appliances. Gas water heater, stove and dryer. California shutters, granite counters, tile backsplash. Vaulted screen patio with flat screen TV, perfect man cave for Sunday football.Fleshly painted inside and out, with gutters and exterior landscape lighting. Move in ready..
Location
State FL
County Palm Beach County
Community Bent Tree
Area Palm Beach 5260; 5300; 5310; 5320
Zoning RL2
Rooms
Bedroom Description Master Bedroom Ground Level
Other Rooms Den/Library/Office, Family Room, Utility Room/Laundry
Dining Room Breakfast Area, Kitchen Dining, Snack Bar/Counter
Interior
Interior Features First Floor Entry, Bar, French Doors
Heating Central Heat
Cooling Ceiling Fans, Central Cooling
Flooring Carpeted Floors, Ceramic Floor
Equipment Automatic Garage Door Opener, Dishwasher, Disposal, Dryer, Gas Water Heater, Microwave, Gas Range, Refrigerator, Self Cleaning Oven, Smoke Detector, Washer
Exterior
Exterior Feature Exterior Lighting, Open Porch
Parking Features Attached
Garage Spaces 2.0
Water Access N
View Other View
Roof Type Barrel Roof
Private Pool No
Building
Lot Description Less Than 1/4 Acre Lot
Foundation Concrete Block Construction
Sewer Municipal Sewer
Water Municipal Water
Construction Status Resale
Others
Pets Allowed Yes
HOA Fee Include 184
Senior Community No HOPA
Restrictions Assoc Approval Required,Ok To Lease With Res
Acceptable Financing Cash, Conventional
Membership Fee Required No
Listing Terms Cash, Conventional
Read Less Info
Want to know what your home might be worth? Contact us for a FREE valuation!

Our team is ready to help you sell your home for the highest possible price ASAP

Bought with Illustrated Properties

"My job is to find and attract mastery-based agents to the office, protect the culture, and make sure everyone is happy! "







