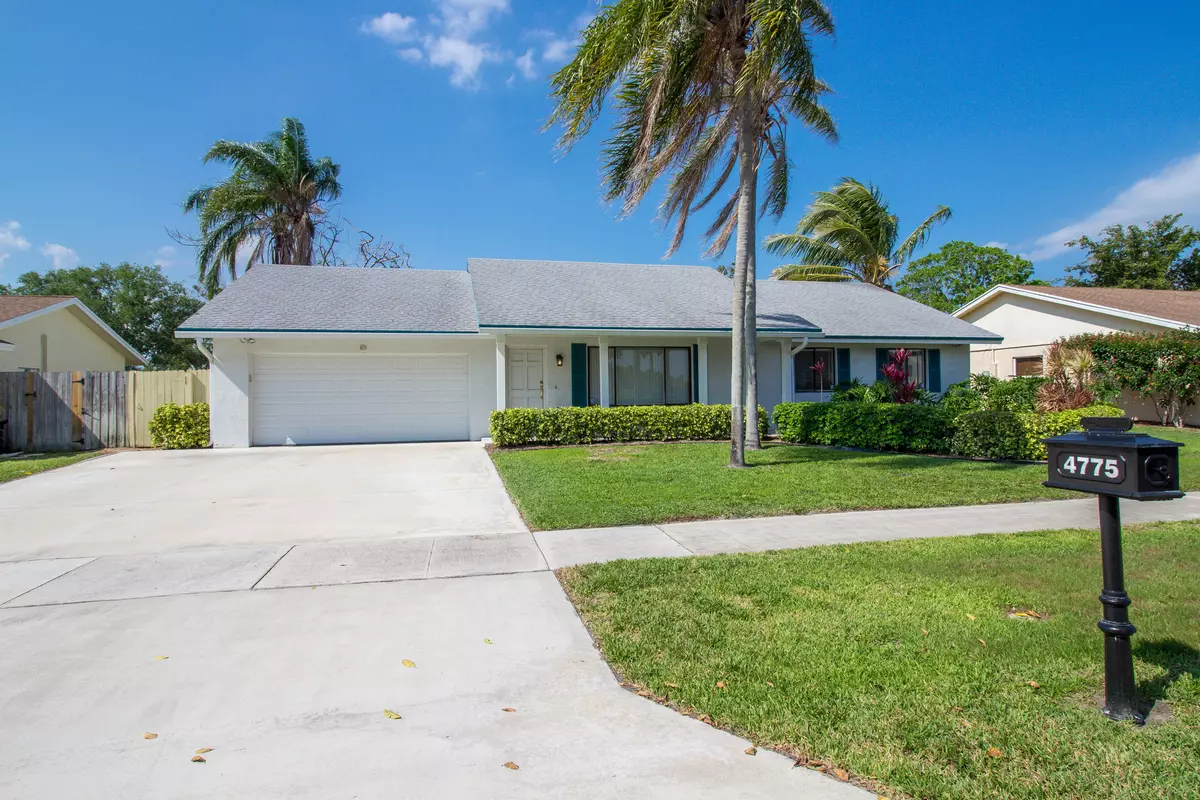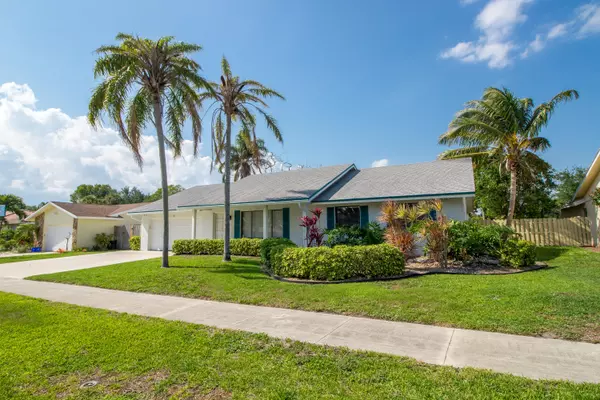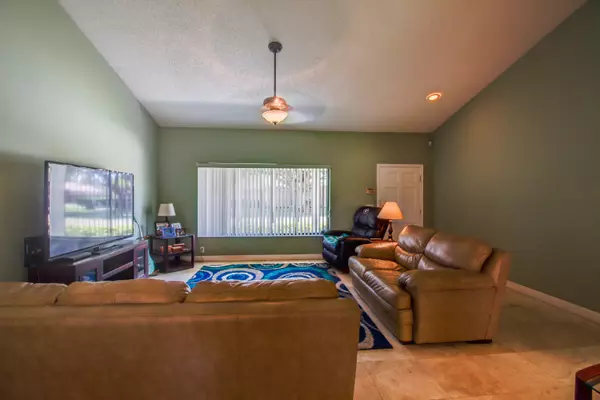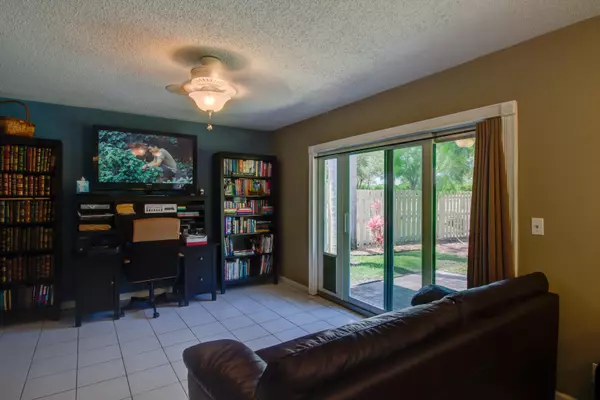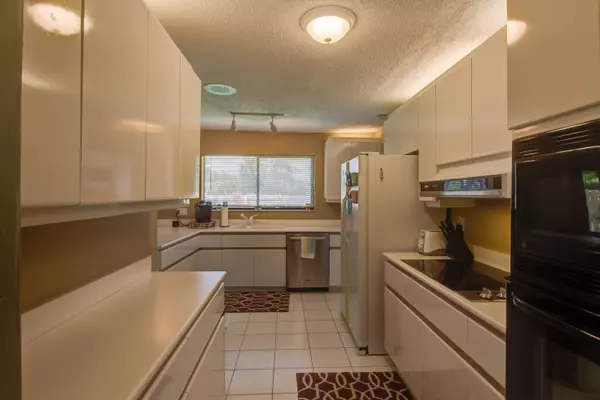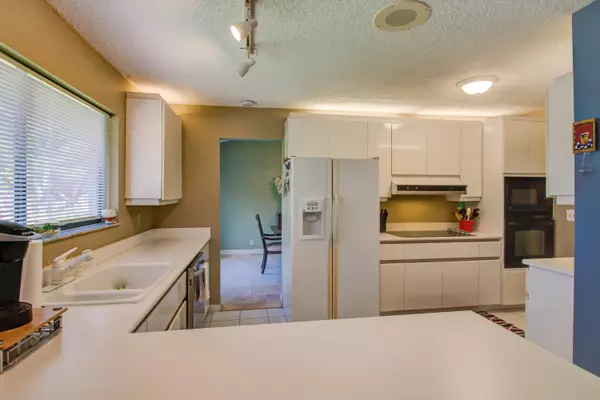Bought with Berkshire Hathaway Florida Realty
$375,000
$390,000
3.8%For more information regarding the value of a property, please contact us for a free consultation.
3 Beds
2 Baths
1,855 SqFt
SOLD DATE : 07/23/2018
Key Details
Sold Price $375,000
Property Type Single Family Home
Sub Type Single Family Detached
Listing Status Sold
Purchase Type For Sale
Square Footage 1,855 sqft
Price per Sqft $202
Subdivision Pheasant Walk
MLS Listing ID RX-10421854
Sold Date 07/23/18
Style Ranch
Bedrooms 3
Full Baths 2
Construction Status Resale
HOA Fees $59/mo
HOA Y/N Yes
Year Built 1977
Annual Tax Amount $3,142
Tax Year 2017
Lot Size 8,800 Sqft
Property Description
This is a spacious three bed, two bath house in great move in condition.Beautiful flooring including travertine tiles in the living room.The family room comes with hurricane proof sliding glass doors and the garage door is hurricane rated.Many of the kitchen appliances are within 3 years old.Brand new A/C installed in November.Brand new electrical panel as well.Owner has updated garage door,water heater, and redid the driveway.Extra wide driveway that can fit 3 cars.Very large backyard for extra privacy and enjoyment.Large wooden fence around the exterior.The sprinklers run on well water irrigation which help grow orange, mango,and coconut trees on and around the home.The community maintains a park, a playground area, and a lake with docking for boating and fishing.A rated schools nearby.
Location
State FL
County Palm Beach
Area 4380
Zoning RS
Rooms
Other Rooms Family
Master Bath Mstr Bdrm - Ground, Separate Shower
Interior
Interior Features Ctdrl/Vault Ceilings, Entry Lvl Lvng Area, Foyer, Pantry, Walk-in Closet
Heating Central, Electric
Cooling Central, Electric
Flooring Ceramic Tile
Furnishings Unfurnished
Exterior
Exterior Feature Fence
Parking Features Garage - Attached
Garage Spaces 2.0
Utilities Available Electric, Public Sewer, Public Water, Well Water
Amenities Available Sidewalks
Waterfront Description None
Exposure South
Private Pool No
Building
Lot Description < 1/4 Acre
Story 1.00
Foundation CBS
Construction Status Resale
Schools
Elementary Schools Calusa Elementary School
Middle Schools Omni Middle School
High Schools Spanish River Community High School
Others
Pets Allowed Yes
HOA Fee Include Common Areas
Senior Community No Hopa
Restrictions None
Acceptable Financing Cash, Conventional, FHA, VA
Horse Property No
Membership Fee Required No
Listing Terms Cash, Conventional, FHA, VA
Financing Cash,Conventional,FHA,VA
Read Less Info
Want to know what your home might be worth? Contact us for a FREE valuation!

Our team is ready to help you sell your home for the highest possible price ASAP
"My job is to find and attract mastery-based agents to the office, protect the culture, and make sure everyone is happy! "


