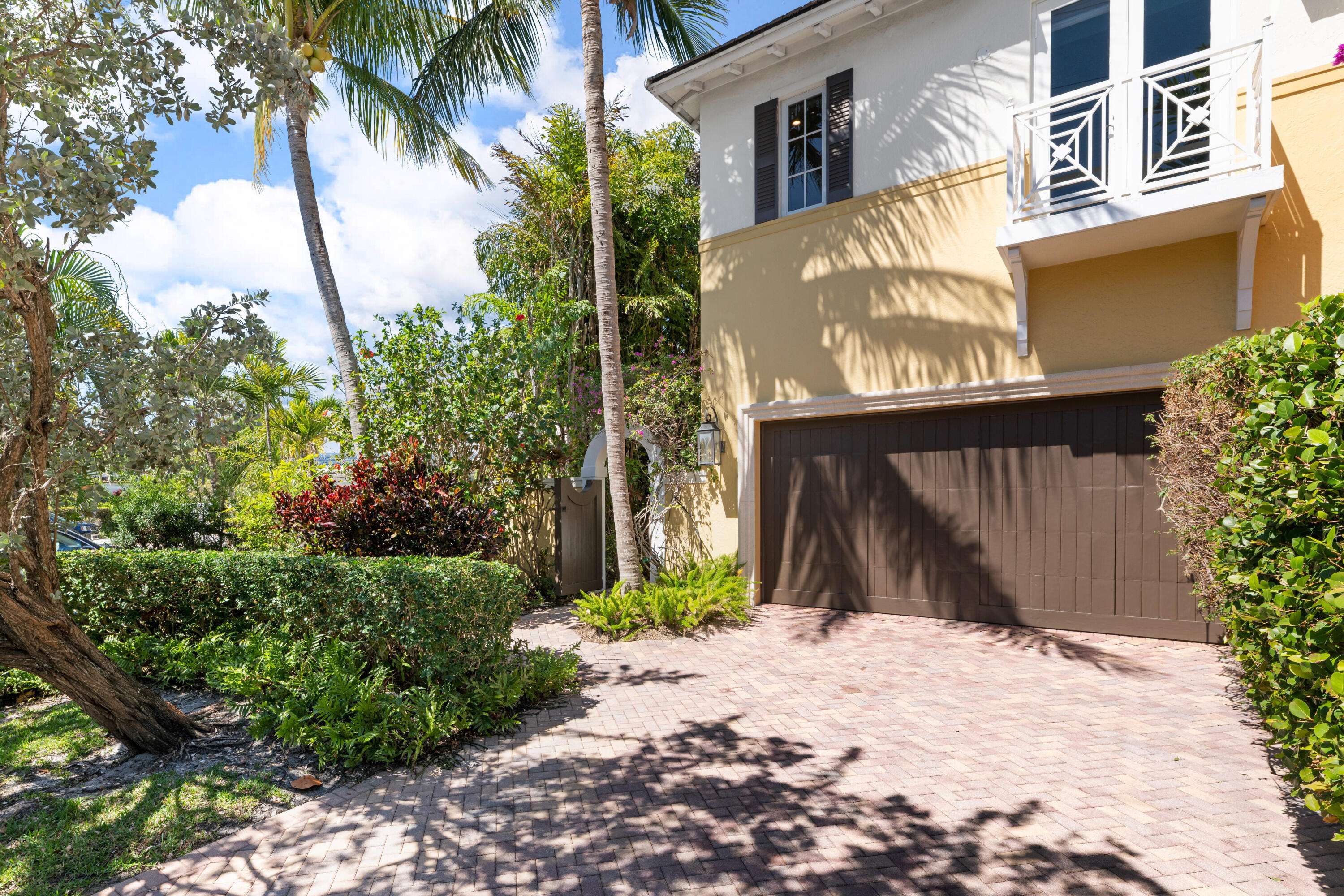Bought with Non-Member Selling Office
$2,225,000
$2,399,900
7.3%For more information regarding the value of a property, please contact us for a free consultation.
3 Beds
3.1 Baths
2,278 SqFt
SOLD DATE : 06/24/2025
Key Details
Sold Price $2,225,000
Property Type Townhouse
Sub Type Townhouse
Listing Status Sold
Purchase Type For Sale
Square Footage 2,278 sqft
Price per Sqft $976
Subdivision Reids John B Village
MLS Listing ID RX-11083276
Sold Date 06/24/25
Style Multi-Level,Townhouse,Traditional
Bedrooms 3
Full Baths 3
Half Baths 1
Construction Status Resale
HOA Y/N No
Year Built 2006
Annual Tax Amount $17,265
Tax Year 2024
Lot Size 4,065 Sqft
Property Sub-Type Townhouse
Property Description
A meticulously maintained townhome that blends comfort, style, and convenience. Nestled just two blocks away from the ocean and the vibrant Atlantic Avenue, this property offers an unparalleled location that caters to a wide variety of lifestyles. This home features three spacious bedrooms, each boasting a private balcony and an ensuite bathroom, offering an ideal setting for relaxation and privacy. The gourmet kitchen, adorned with granite counters and stainless appliances including a natural gas range, is a chef's delight and perfect for home-cooked meals or entertaining. Stepping outside, you'll find a private entryway surrounded by beautiful landscaping, leading to a heated plunge pool/spa off the rear patio, perfect for unwinding or hosting gatherings.
Location
State FL
County Palm Beach
Area 4140
Zoning RM(cit
Rooms
Other Rooms Den/Office, Family, Laundry-Inside
Master Bath Bidet, Dual Sinks, Mstr Bdrm - Upstairs, Separate Shower, Separate Tub
Interior
Interior Features Ctdrl/Vault Ceilings, Fireplace(s), Foyer, Kitchen Island, Pantry, Upstairs Living Area, Volume Ceiling, Walk-in Closet
Heating Central
Cooling Central, Electric
Flooring Tile, Wood Floor
Furnishings Furnished,Unfurnished
Exterior
Exterior Feature Covered Balcony, Covered Patio, Fence, Open Patio
Parking Features 2+ Spaces, Driveway, Garage - Attached
Garage Spaces 2.0
Pool Heated, Inground, Spa
Utilities Available Cable, Electric, Gas Natural, Public Sewer, Public Water
Amenities Available None
Waterfront Description No Fixed Bridges
View Garden, Pool
Roof Type Concrete Tile
Exposure East
Private Pool Yes
Building
Lot Description < 1/4 Acre
Story 2.00
Unit Features Corner
Foundation CBS
Construction Status Resale
Others
Pets Allowed Yes
Senior Community No Hopa
Restrictions None
Security Features Burglar Alarm
Acceptable Financing Cash, Conventional
Horse Property No
Membership Fee Required No
Listing Terms Cash, Conventional
Financing Cash,Conventional
Read Less Info
Want to know what your home might be worth? Contact us for a FREE valuation!

Our team is ready to help you sell your home for the highest possible price ASAP
"My job is to find and attract mastery-based agents to the office, protect the culture, and make sure everyone is happy! "







