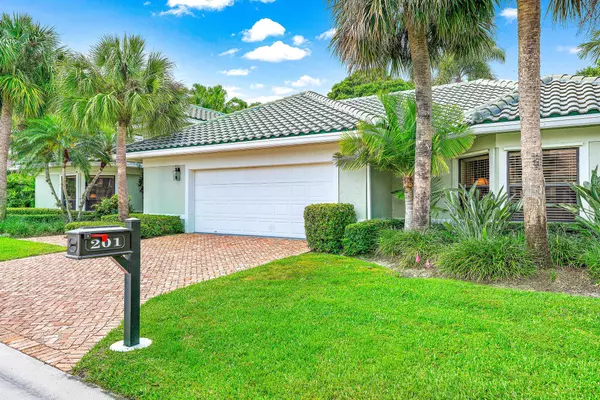Bought with Gulfstream Properties
$950,000
$1,199,000
20.8%For more information regarding the value of a property, please contact us for a free consultation.
5 Beds
5 Baths
3,195 SqFt
SOLD DATE : 11/15/2024
Key Details
Sold Price $950,000
Property Type Single Family Home
Sub Type Single Family Detached
Listing Status Sold
Purchase Type For Sale
Square Footage 3,195 sqft
Price per Sqft $297
Subdivision Loxahatchee Club At Maplewood 4 Ph 2
MLS Listing ID RX-10987487
Sold Date 11/15/24
Bedrooms 5
Full Baths 5
Construction Status Resale
Membership Fee $350,000
HOA Fees $1,165/mo
HOA Y/N Yes
Year Built 1986
Annual Tax Amount $15,098
Tax Year 2023
Lot Size 6,695 Sqft
Property Description
Unlocking the least expensive entry point with the most significant potential, this home is your stepping stone into the coveted luxury community of Loxahatchee Club, nestled within the serene surroundings of Jupiter, Florida. Featuring 4 bedrooms, a den/office, and 5 full baths spread over 4,000 square feet. Upon entry, be welcomed by the expansive open floor plan featuring a great room with soaring ceilings and panoramic garden views. Retreat to the lavish primary suite, offering serene garden vistas and its private entrance to the spacious lanai. Outside, embrace the quintessential Florida lifestyle on the expansive screened lanai and adjoining paved patio. Conveniently located within the prestigious Loxahatchee Club, members benefit from its award-winning Jack Nicklaus-designed
Location
State FL
County Palm Beach
Community The Loxahatchee Club
Area 5100
Zoning R2(cit
Rooms
Other Rooms Convertible Bedroom, Den/Office, Family, Great, Laundry-Inside
Master Bath Dual Sinks, Mstr Bdrm - Ground, Mstr Bdrm - Sitting, Separate Shower, Separate Tub
Interior
Interior Features Bar, Built-in Shelves, Entry Lvl Lvng Area, Foyer, Roman Tub, Split Bedroom, Volume Ceiling, Walk-in Closet
Heating Central
Cooling Ceiling Fan, Central
Flooring Carpet, Tile
Furnishings Furniture Negotiable,Unfurnished
Exterior
Exterior Feature Auto Sprinkler, Open Patio, Screen Porch
Parking Features 2+ Spaces, Driveway, Garage - Attached
Garage Spaces 2.0
Community Features Gated Community
Utilities Available Cable, Electric, Public Sewer, Public Water
Amenities Available Bike - Jog, Bocce Ball, Clubhouse, Elevator, Fitness Center, Golf Course, Lobby, Manager on Site, Picnic Area, Playground, Pool, Putting Green, Sauna, Sidewalks, Street Lights, Tennis
Waterfront Description None
Roof Type Concrete Tile
Exposure South
Private Pool No
Building
Lot Description < 1/4 Acre
Story 1.00
Foundation CBS
Construction Status Resale
Others
Pets Allowed Yes
HOA Fee Include Cable,Common Areas,Security
Senior Community No Hopa
Restrictions Buyer Approval
Security Features Gate - Manned,Private Guard,Security Patrol,TV Camera
Acceptable Financing Cash, Conventional
Horse Property No
Membership Fee Required Yes
Listing Terms Cash, Conventional
Financing Cash,Conventional
Read Less Info
Want to know what your home might be worth? Contact us for a FREE valuation!

Our team is ready to help you sell your home for the highest possible price ASAP

"My job is to find and attract mastery-based agents to the office, protect the culture, and make sure everyone is happy! "







