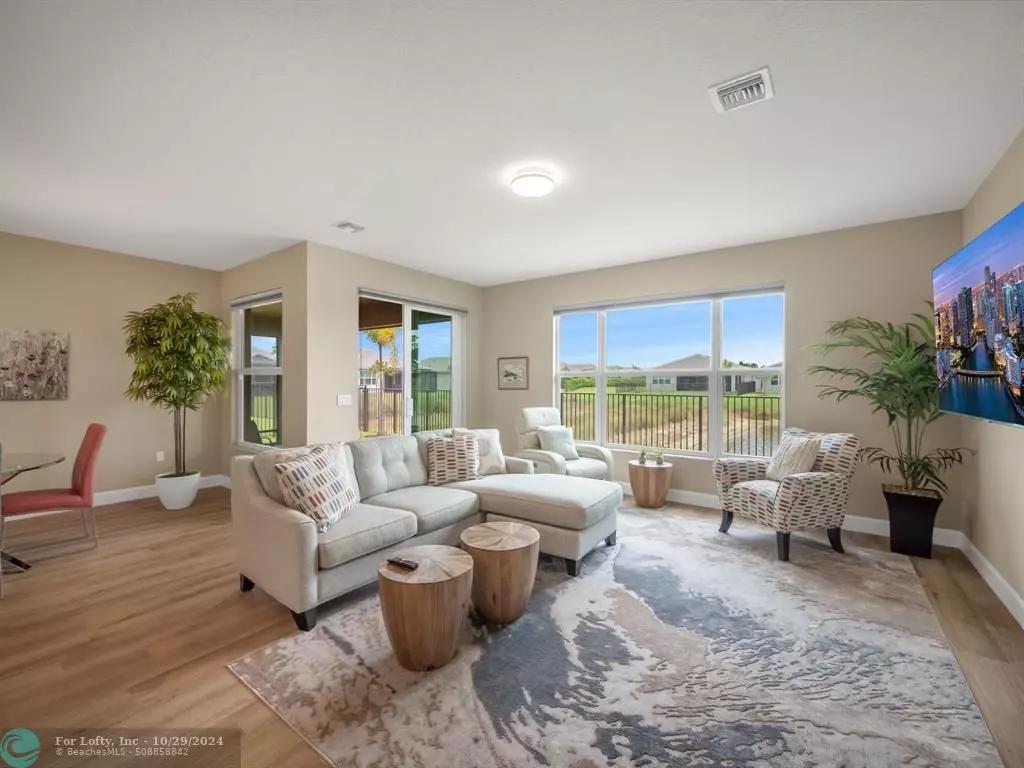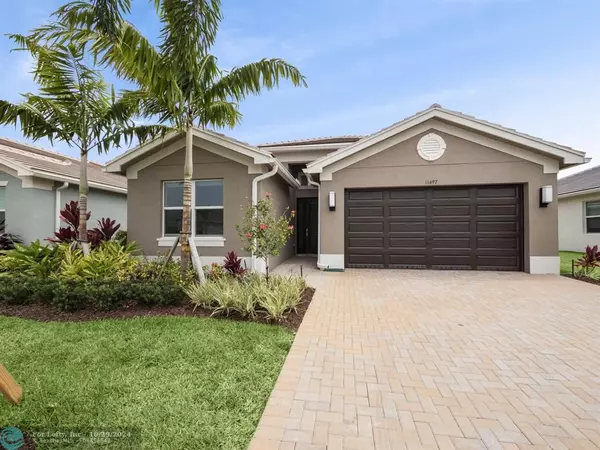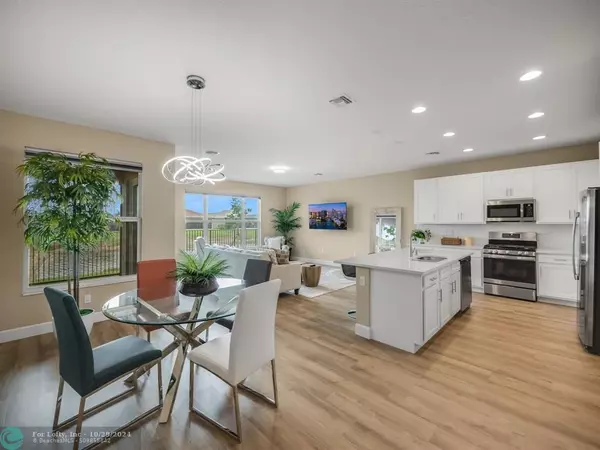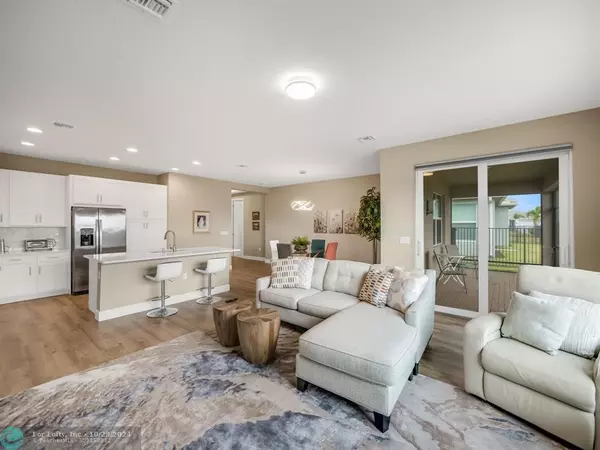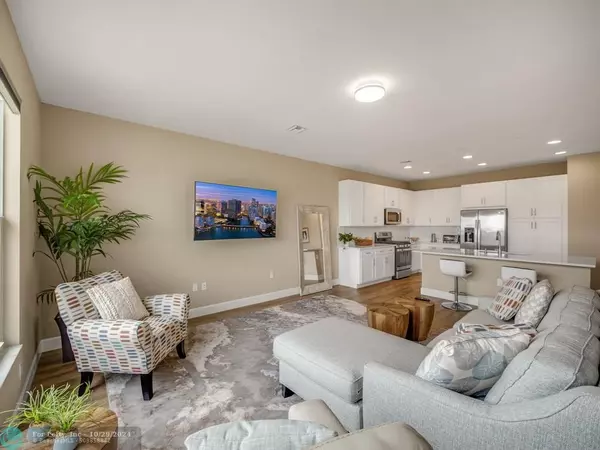$430,000
$440,000
2.3%For more information regarding the value of a property, please contact us for a free consultation.
2 Beds
2 Baths
1,716 SqFt
SOLD DATE : 07/25/2024
Key Details
Sold Price $430,000
Property Type Single Family Home
Sub Type Single
Listing Status Sold
Purchase Type For Sale
Square Footage 1,716 sqft
Price per Sqft $250
Subdivision Valencia Grove
MLS Listing ID F10441222
Sold Date 07/25/24
Style No Pool/No Water
Bedrooms 2
Full Baths 2
Construction Status Resale
HOA Fees $408/mo
HOA Y/N Yes
Year Built 2022
Annual Tax Amount $8,386
Tax Year 2023
Lot Size 5,097 Sqft
Property Description
WELCOME TO RESORT STYLE 55+ LIVING IN THIS 2022 BUILT HOME IN VALENCIA GROVE LOCATED IN JUST A SHORT WALK/CART RIDE TO THE CLUBHOUSE, PICKLEBALL,POOL & MORE! Why wait, when you can have your best lifestyle now! This 2BR+Den/2 BA 'HERON' plan sits on a lovely pond lot with sunrise views. Spacious living area with upgraded neutral bleached oak look flooring through the main living areas and carpeted bedrooms. Blinds on all windows and a screened and covered patio ready for relaxing views. Spacious kitchen features white cabinetry, quartz counters, SS appliances, gas range, hood vent, center island, breakfast/entertaining bar and casual dining area. Master suite w/shimmering views of the pond, dual closets with one massive walk-in and large bathroom w/dual vanities and walk-in shower.
Location
State FL
County St. Lucie County
Area St Lucie County 7300; 7400; 7800
Zoning MASTER PLAN
Rooms
Bedroom Description At Least 1 Bedroom Ground Level,Entry Level,Master Bedroom Ground Level
Other Rooms Den/Library/Office
Dining Room Dining/Living Room, Family/Dining Combination, Snack Bar/Counter
Interior
Interior Features First Floor Entry, Kitchen Island, Foyer Entry, Volume Ceilings, Walk-In Closets
Heating Electric Heat
Cooling Ceiling Fans, Electric Cooling
Flooring Other Floors, Vinyl Floors
Equipment Automatic Garage Door Opener, Dishwasher, Disposal, Dryer, Gas Range, Icemaker, Microwave, Natural Gas, Refrigerator, Smoke Detector, Washer
Exterior
Exterior Feature Fence, High Impact Doors, Screened Porch
Parking Features Attached
Garage Spaces 2.0
Community Features Gated Community
Waterfront Description Pond Front
Water Access Y
Water Access Desc Other
View Other View
Roof Type Concrete Roof
Private Pool No
Building
Lot Description Less Than 1/4 Acre Lot
Foundation Concrete Block Construction
Sewer Municipal Sewer
Water Municipal Water
Construction Status Resale
Others
Pets Allowed Yes
HOA Fee Include 408
Senior Community Unverified
Restrictions Assoc Approval Required
Acceptable Financing Cash, Conventional, FHA, VA
Membership Fee Required No
Listing Terms Cash, Conventional, FHA, VA
Special Listing Condition As Is
Pets Allowed No Restrictions
Read Less Info
Want to know what your home might be worth? Contact us for a FREE valuation!

Our team is ready to help you sell your home for the highest possible price ASAP

Bought with Coldwell Banker Realty /Delray Beach
"My job is to find and attract mastery-based agents to the office, protect the culture, and make sure everyone is happy! "


