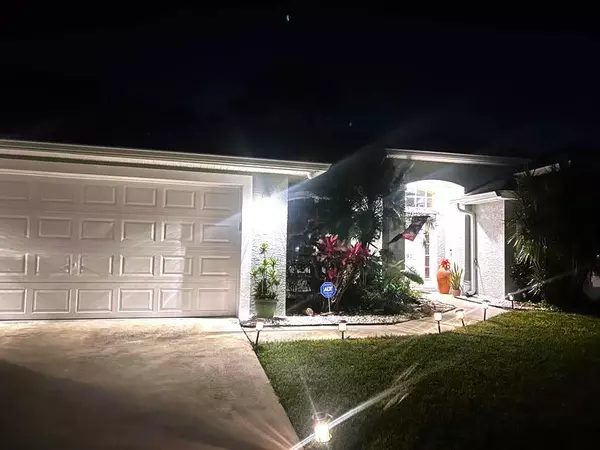Bought with Partnership Realty Inc.
$465,000
$475,000
2.1%For more information regarding the value of a property, please contact us for a free consultation.
3 Beds
2 Baths
1,765 SqFt
SOLD DATE : 10/25/2024
Key Details
Sold Price $465,000
Property Type Single Family Home
Sub Type Single Family Detached
Listing Status Sold
Purchase Type For Sale
Square Footage 1,765 sqft
Price per Sqft $263
Subdivision Port St Lucie-Section 23
MLS Listing ID RX-10965192
Sold Date 10/25/24
Bedrooms 3
Full Baths 2
Construction Status Resale
HOA Y/N No
Year Built 2002
Annual Tax Amount $4,805
Tax Year 2023
Property Description
Welcome to your dream home, the perfect location. This stunning CBS home was built by Renar Homes comprised of 3 bedrooms, 2 bathrooms and inground Saltwater Pool, has been very well maintained and is move-in ready. This home has beautiful features: tiles throughout, kitchen with upgraded cabinetry, granite countertops, stainless steel appliances, both renovated bathrooms and smart music sound systems. The main bedroom has a huge space with breathtaking view of the inground pool. Has fruits trees like Papaya and Lemon. Convenience of being close to shops like restaurants, Walmart, Bravo Supermarket, Hospital, and more. Easy access to I-95 and turnpike. This home will not disappoint you. Schedule a showing today and prepare yourself to fall in love with this remarkable family home in
Location
State FL
County St. Lucie
Area 7730
Zoning Res
Rooms
Other Rooms Attic, Family, Laundry-Inside
Master Bath Combo Tub/Shower, Dual Sinks, Mstr Bdrm - Ground, Separate Shower, Separate Tub
Interior
Interior Features Built-in Shelves, Ctdrl/Vault Ceilings, Entry Lvl Lvng Area, Foyer, Laundry Tub, Pantry, Roman Tub, Split Bedroom, Volume Ceiling, Walk-in Closet
Heating Central, Electric
Cooling Ceiling Fan, Central
Flooring Ceramic Tile, Tile
Furnishings Furniture Negotiable
Exterior
Exterior Feature Custom Lighting, Fence, Screened Patio, Shed, Shutters, Well Sprinkler, Zoned Sprinkler
Parking Features Driveway, Garage - Attached
Garage Spaces 2.0
Pool Concrete, Equipment Included, Inground, Salt Chlorination
Utilities Available Cable, Electric, Public Sewer, Public Water
Amenities Available None
Waterfront Description None
Roof Type Comp Shingle
Exposure Northeast
Private Pool Yes
Building
Lot Description < 1/4 Acre, Paved Road, Public Road
Story 1.00
Foundation Block, CBS, Concrete
Construction Status Resale
Schools
Elementary Schools Floresta Elementary School
Middle Schools Northport K-8 School
High Schools St. Lucie West Centennial High
Others
Pets Allowed Yes
Senior Community No Hopa
Restrictions None
Acceptable Financing Cash, Conventional, FHA, VA
Horse Property No
Membership Fee Required No
Listing Terms Cash, Conventional, FHA, VA
Financing Cash,Conventional,FHA,VA
Read Less Info
Want to know what your home might be worth? Contact us for a FREE valuation!

Our team is ready to help you sell your home for the highest possible price ASAP

"My job is to find and attract mastery-based agents to the office, protect the culture, and make sure everyone is happy! "







