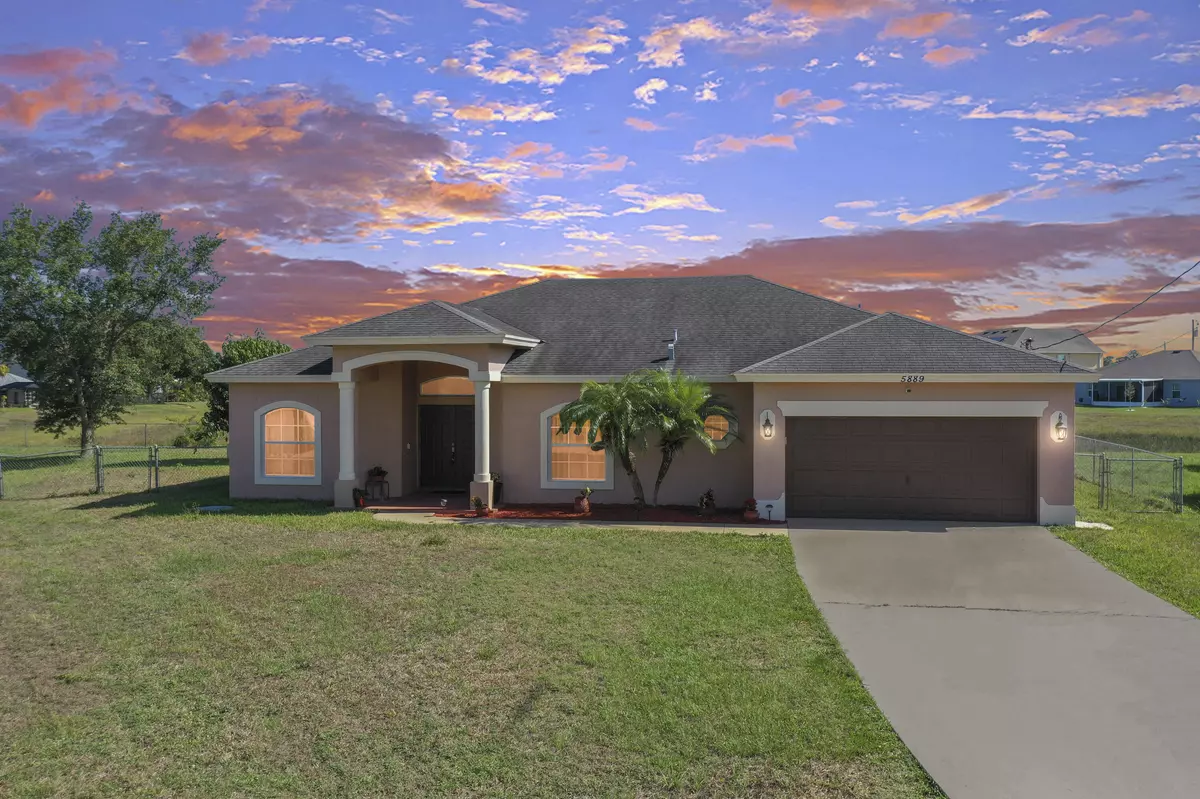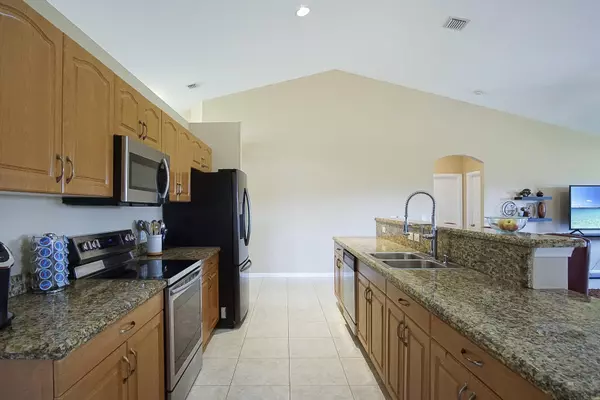Bought with Ewald & Associates Inc
$435,000
$430,000
1.2%For more information regarding the value of a property, please contact us for a free consultation.
4 Beds
2 Baths
2,142 SqFt
SOLD DATE : 08/23/2024
Key Details
Sold Price $435,000
Property Type Single Family Home
Sub Type Single Family Detached
Listing Status Sold
Purchase Type For Sale
Square Footage 2,142 sqft
Price per Sqft $203
Subdivision Port St Lucie Sec 46 Rep 01
MLS Listing ID RX-10990520
Sold Date 08/23/24
Style Traditional
Bedrooms 4
Full Baths 2
Construction Status Resale
HOA Y/N No
Year Built 2005
Annual Tax Amount $3,245
Tax Year 2023
Lot Size 10,864 Sqft
Property Description
Nestled at the end of a private cul-de-sac, this gorgeous home backs up to a serene preserve with the most beautiful views in Torino. With over 2100 square feet and 4 bedrooms, this home offers an abundance of space and convenience. The kitchen is adorned with stunning granite on the oversized island and countertops, vaulted ceilings, and 18'' tile flooring. Large bedrooms, stainless steel appliances, and a backyard patio to enjoy the evening sunsets help check every box on your ''must have'' list. Sellers to install new roof (2024) with accepted contract, and buyer will have ability to select the color. Home has been pre-inspected by DBJ Inspections, and report is available upon request. Water heater (2020) and AC (2017).
Location
State FL
County St. Lucie
Area 7370
Zoning Res
Rooms
Other Rooms Den/Office, Family, Laundry-Inside
Master Bath Dual Sinks, Mstr Bdrm - Ground, Separate Shower, Separate Tub
Interior
Interior Features Ctdrl/Vault Ceilings, Entry Lvl Lvng Area, Foyer, Kitchen Island, Pantry, Roman Tub, Walk-in Closet
Heating Central, Electric
Cooling Central, Electric
Flooring Ceramic Tile, Wood Floor
Furnishings Unfurnished
Exterior
Exterior Feature Covered Patio, Fence, Room for Pool, Shutters
Parking Features Driveway, Garage - Attached
Garage Spaces 2.0
Utilities Available Electric, Public Sewer, Public Water
Amenities Available None
Waterfront Description None
View Preserve
Roof Type Comp Shingle
Exposure North
Private Pool No
Building
Lot Description < 1/4 Acre, Cul-De-Sac, West of US-1
Story 1.00
Foundation Block, CBS, Stucco
Construction Status Resale
Others
Pets Allowed Yes
Senior Community No Hopa
Restrictions None
Acceptable Financing Cash, Conventional, FHA, VA
Horse Property No
Membership Fee Required No
Listing Terms Cash, Conventional, FHA, VA
Financing Cash,Conventional,FHA,VA
Pets Allowed No Restrictions
Read Less Info
Want to know what your home might be worth? Contact us for a FREE valuation!

Our team is ready to help you sell your home for the highest possible price ASAP

"My job is to find and attract mastery-based agents to the office, protect the culture, and make sure everyone is happy! "







