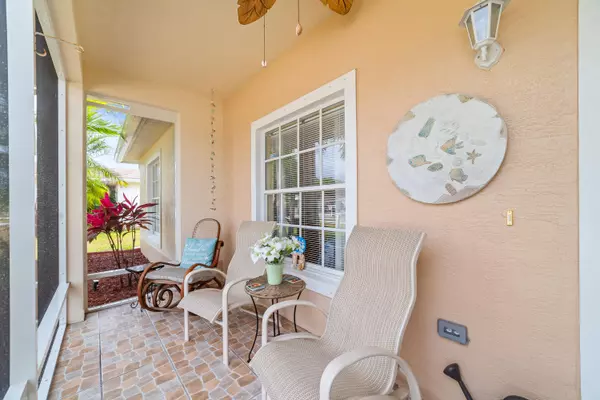Bought with Solution One Realty Co.
$425,000
$429,000
0.9%For more information regarding the value of a property, please contact us for a free consultation.
4 Beds
2.1 Baths
2,058 SqFt
SOLD DATE : 08/19/2024
Key Details
Sold Price $425,000
Property Type Single Family Home
Sub Type Single Family Detached
Listing Status Sold
Purchase Type For Sale
Square Footage 2,058 sqft
Price per Sqft $206
Subdivision Las Palmas
MLS Listing ID RX-10984013
Sold Date 08/19/24
Style Traditional
Bedrooms 4
Full Baths 2
Half Baths 1
Construction Status Resale
HOA Fees $91/mo
HOA Y/N Yes
Year Built 2009
Annual Tax Amount $1,159
Tax Year 2023
Lot Size 9,148 Sqft
Property Description
PRICE IMPROVEMENT!! NEW 2024 Roof - comes partially furnished! Fall in love with this meticulously maintained open and airy light-filled CBS home. At first sight the home is adorned with mature Palm trees with concrete curbing accenting the trees to polish them off adding elegance to the curbside appeal. The location of this tranquil and private community is ideally situated off US 1 and backs up to the lush foliage of a preserve. This 4-bedroom, 2.5 bath home with over 2,000 sq feet of under air living space also includes a screened in tiled front lanai plus an oversized 21' x 16' tiled and screened rear lanai area which has pull down Sun Shades to block the afternoon sun as an option - you will find it ideal to host and entertain in and to relax and enjoy the Florida lifestyle.
Location
State FL
County St. Lucie
Area 7150
Zoning RM-5-C
Rooms
Other Rooms Den/Office, Laundry-Inside, Laundry-Util/Closet
Master Bath Bidet, Mstr Bdrm - Ground, Separate Shower, Separate Tub
Interior
Interior Features Closet Cabinets, Ctdrl/Vault Ceilings, Roman Tub, Walk-in Closet
Heating Central, Electric
Cooling Ceiling Fan, Central, Electric
Flooring Carpet, Ceramic Tile, Wood Floor
Furnishings Partially Furnished
Exterior
Exterior Feature Auto Sprinkler, Screen Porch, Screened Patio, Well Sprinkler
Parking Features 2+ Spaces, Driveway, Garage - Attached, Street
Garage Spaces 2.0
Community Features Disclosure
Utilities Available Cable, Electric, Public Sewer, Public Water
Amenities Available None
Waterfront Description None
View Garden
Roof Type Other
Present Use Disclosure
Exposure West
Private Pool No
Building
Lot Description < 1/4 Acre
Story 1.00
Foundation CBS
Construction Status Resale
Schools
Elementary Schools Savanna Ridge Elementary
Middle Schools Southern Oaks Middle School
Others
Pets Allowed Yes
HOA Fee Include Common Areas
Senior Community No Hopa
Restrictions Buyer Approval,Commercial Vehicles Prohibited,Tenant Approval
Security Features Motion Detector,Security Sys-Owned
Acceptable Financing Cash, Conventional, FHA, VA
Horse Property No
Membership Fee Required No
Listing Terms Cash, Conventional, FHA, VA
Financing Cash,Conventional,FHA,VA
Pets Allowed No Aggressive Breeds
Read Less Info
Want to know what your home might be worth? Contact us for a FREE valuation!

Our team is ready to help you sell your home for the highest possible price ASAP
"My job is to find and attract mastery-based agents to the office, protect the culture, and make sure everyone is happy! "







