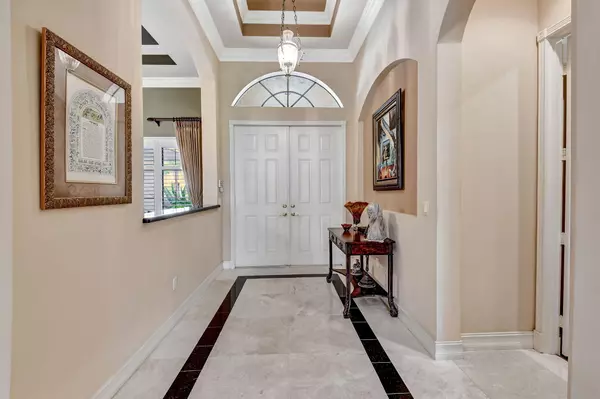Bought with Canvas Real Estate
$730,000
$789,000
7.5%For more information regarding the value of a property, please contact us for a free consultation.
4 Beds
2.1 Baths
2,796 SqFt
SOLD DATE : 08/20/2024
Key Details
Sold Price $730,000
Property Type Single Family Home
Sub Type Single Family Detached
Listing Status Sold
Purchase Type For Sale
Square Footage 2,796 sqft
Price per Sqft $261
Subdivision Four Seasons/Tivoli Isles
MLS Listing ID RX-10986764
Sold Date 08/20/24
Style Ranch
Bedrooms 4
Full Baths 2
Half Baths 1
Construction Status Resale
HOA Fees $700/mo
HOA Y/N Yes
Year Built 2007
Annual Tax Amount $4,397
Tax Year 2023
Lot Size 10,193 Sqft
Property Description
Rarely available Classico model is the perfect home for entertaining family and friends. This true 4 bedroom home included a 7x12 hobby room/office which allows you to maximize spaced and still enjoy sleep overs with the grandkid and/or guests. This home is equipped with 42 inch wood kitchen cabinets with very tasteful granite countertops. Move in worry free as the two air conditioners (installed in 2017 and 2022) both come with 10 year parts and labor warranties. The water heater was installed in 2023. The flooring provides the look and feel of elegance with travertine and wood flooring in the living area, primary bedroom, kitchen, hobby room and back bedroom and the warmth and comfort of carpet in the second and third bedrooms.
Location
State FL
County Palm Beach
Community Four Seasons At Delray Beach
Area 4730
Zoning AGR-PU
Rooms
Other Rooms Attic, Den/Office, Family, Laundry-Inside
Master Bath Dual Sinks, Mstr Bdrm - Ground, Mstr Bdrm - Sitting, Separate Shower, Separate Tub, Whirlpool Spa
Interior
Interior Features Foyer, French Door, Laundry Tub, Pantry, Roman Tub, Split Bedroom, Volume Ceiling, Walk-in Closet
Heating Central, Electric
Cooling Ceiling Fan, Central, Electric
Flooring Carpet, Marble, Wood Floor
Furnishings Unfurnished
Exterior
Exterior Feature Auto Sprinkler, Covered Patio, Lake/Canal Sprinkler, Shutters
Parking Features Driveway, Garage - Attached, Vehicle Restrictions
Garage Spaces 2.0
Community Features Disclosure, Sold As-Is, Gated Community
Utilities Available Cable, Electric, Public Sewer, Public Water
Amenities Available Bocce Ball, Clubhouse, Fitness Center, Library, Manager on Site, Pickleball, Pool, Sidewalks, Spa-Hot Tub, Street Lights, Tennis
Waterfront Description None
View Garden
Roof Type S-Tile
Present Use Disclosure,Sold As-Is
Exposure West
Private Pool No
Building
Lot Description < 1/4 Acre, Paved Road, Private Road, Sidewalks, West of US-1
Story 1.00
Unit Features Corner
Foundation CBS
Construction Status Resale
Others
Pets Allowed Yes
HOA Fee Include Cable,Common Areas,Insurance-Other,Lawn Care,Maintenance-Exterior,Manager,Reserve Funds,Security
Senior Community Verified
Restrictions Commercial Vehicles Prohibited,No Lease First 2 Years
Security Features Gate - Manned,Security Sys-Owned
Acceptable Financing Cash, Conventional
Horse Property No
Membership Fee Required No
Listing Terms Cash, Conventional
Financing Cash,Conventional
Pets Allowed No Aggressive Breeds, Number Limit
Read Less Info
Want to know what your home might be worth? Contact us for a FREE valuation!

Our team is ready to help you sell your home for the highest possible price ASAP

"My job is to find and attract mastery-based agents to the office, protect the culture, and make sure everyone is happy! "







