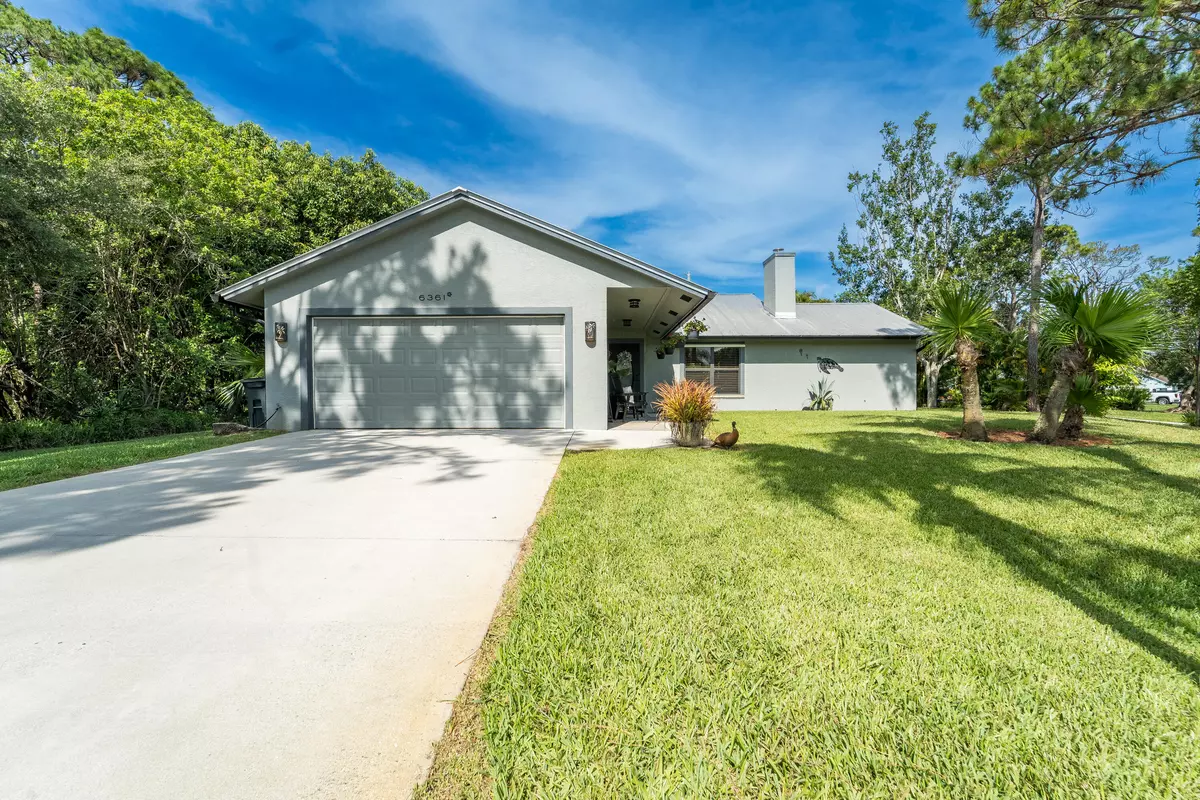Bought with Premier Results Realty
$536,500
$529,000
1.4%For more information regarding the value of a property, please contact us for a free consultation.
3 Beds
2 Baths
1,330 SqFt
SOLD DATE : 08/02/2024
Key Details
Sold Price $536,500
Property Type Single Family Home
Sub Type Single Family Detached
Listing Status Sold
Purchase Type For Sale
Square Footage 1,330 sqft
Price per Sqft $403
Subdivision Vista Salerno Revised
MLS Listing ID RX-10997567
Sold Date 08/02/24
Style Ranch
Bedrooms 3
Full Baths 2
Construction Status Resale
HOA Y/N No
Year Built 1990
Annual Tax Amount $1,948
Tax Year 2023
Lot Size 0.323 Acres
Property Description
What an amazing find! This beautiful pool home sits against a backdrop of your very own lush tropical oasis and a mature wooded county lot next door. The backyard is super private and invites to BBQ and endless hours in the pool. There is also a covered veranda area perfect for relaxing in the shade. The home is situated on 0.32 acres which makes it one of the larger lots in the neighborhood. The interior has a split floorplan and the living room is very inviting with it's wood burning fire place as a focal point. The house features a Metal roof which was installed in 2010 and typically lasts a long time, which will make your insurance smile :-) there are also storm panels for your hurricane safety. The AC is from 2017 and was just serviced last month. There is no HOA so you can
Location
State FL
County Martin
Community Vista Salerno
Area 14 - Hobe Sound/Stuart - South Of Cove Rd
Zoning residential
Rooms
Other Rooms Family, Laundry-Inside
Master Bath Dual Sinks
Interior
Interior Features Entry Lvl Lvng Area, Split Bedroom
Heating Central, Electric
Cooling Ceiling Fan, Electric
Flooring Ceramic Tile, Laminate
Furnishings Unfurnished
Exterior
Exterior Feature Covered Patio, Shutters
Parking Features Driveway, Garage - Attached
Garage Spaces 2.0
Pool Equipment Included, Inground
Utilities Available Electric, Septic, Well Water
Amenities Available None
Waterfront Description None
View Garden
Roof Type Metal
Exposure West
Private Pool Yes
Building
Lot Description 1/4 to 1/2 Acre, Interior Lot, Irregular Lot, Paved Road
Story 1.00
Foundation Frame
Construction Status Resale
Schools
Elementary Schools Sea Wind Elementary School
Middle Schools Murray Middle School
High Schools South Fork High School
Others
Pets Allowed Yes
Senior Community No Hopa
Restrictions None
Security Features None
Acceptable Financing Cash, Conventional, VA
Horse Property No
Membership Fee Required No
Listing Terms Cash, Conventional, VA
Financing Cash,Conventional,VA
Read Less Info
Want to know what your home might be worth? Contact us for a FREE valuation!

Our team is ready to help you sell your home for the highest possible price ASAP

"My job is to find and attract mastery-based agents to the office, protect the culture, and make sure everyone is happy! "







