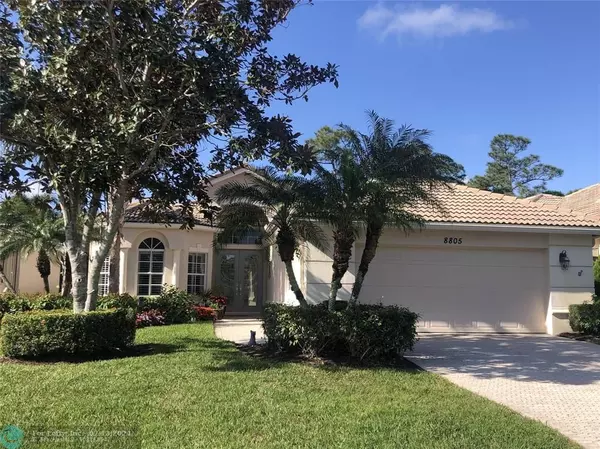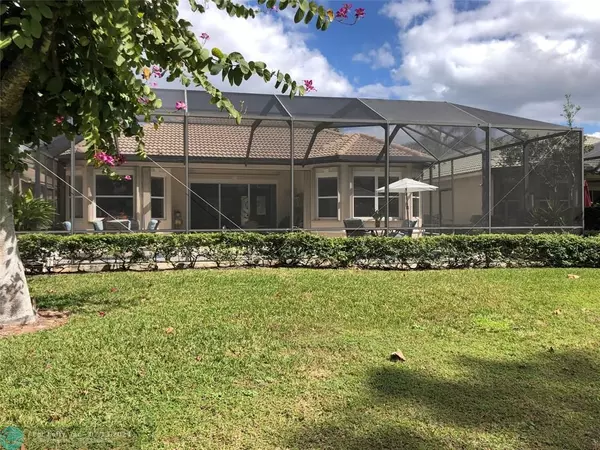$475,000
$515,000
7.8%For more information regarding the value of a property, please contact us for a free consultation.
2 Beds
2.5 Baths
1,979 SqFt
SOLD DATE : 06/28/2024
Key Details
Sold Price $475,000
Property Type Single Family Home
Sub Type Single
Listing Status Sold
Purchase Type For Sale
Square Footage 1,979 sqft
Price per Sqft $240
Subdivision Kingsmill (Pga Village)
MLS Listing ID F10426384
Sold Date 06/28/24
Style Pool Only
Bedrooms 2
Full Baths 2
Half Baths 1
Construction Status Resale
HOA Fees $145/qua
HOA Y/N Yes
Year Built 2003
Annual Tax Amount $5,849
Tax Year 2023
Lot Size 7,841 Sqft
Property Description
Beautifully upgraded Oakmont II model in highly desirable PGA Village. Two bedroom, 2.5 baths, plus a study/den. Wide view across the covered lanai & screened pool out to Wanamaker golf course No. 2 tees. So many special designer features including EntryPoint double front doors with contemporary glass (2022), long plank tile flooring (2022), expansive primary bathroom updated in 2023 with frameless shower doors, quartz vanity tops, sinks, tile. Plantation shutters in newly carpeted study. Large screened patio/pool offers a great outdoor entertaining area and an wide greenbelt area in the distance. Floored attic with pull down ladder over garage, movable custom storage cabinets. Extra floral landscaping by the owner. The Oakmont II feels more spacious than sq. ft. indicates. Move in today!
Location
State FL
County St. Lucie County
Community Pga Village
Area St Lucie County 7500; 7600
Zoning PLANNED UN
Rooms
Bedroom Description Entry Level
Other Rooms Attic, Den/Library/Office, Great Room, Other, Utility Room/Laundry
Dining Room Breakfast Area, Family/Dining Combination, Kitchen Dining
Interior
Interior Features Foyer Entry, Laundry Tub, Pantry, Volume Ceilings, Walk-In Closets
Heating Central Heat
Cooling Ceiling Fans, Central Cooling, Humidistat
Flooring Carpeted Floors, Tile Floors
Equipment Automatic Garage Door Opener, Central Vacuum, Dishwasher, Dryer, Electric Range, Electric Water Heater, Fire Alarm, Icemaker, Microwave, Refrigerator, Self Cleaning Oven, Smoke Detector, Washer
Furnishings Unfurnished
Exterior
Exterior Feature Exterior Lighting, Patio, Screened Porch
Parking Features Attached
Garage Spaces 2.0
Pool Below Ground Pool, Concrete, Equipment Stays, Private Pool, Screened
Community Features Gated Community
Water Access N
View Golf View
Roof Type Barrel Roof
Private Pool No
Building
Lot Description 1/4 To Less Than 1/2 Acre Lot
Foundation Concrete Block Construction
Sewer Municipal Sewer
Water Municipal Water
Construction Status Resale
Others
Pets Allowed No
HOA Fee Include 435
Senior Community No HOPA
Restrictions Assoc Approval Required
Acceptable Financing Cash, Conventional, FHA, VA
Membership Fee Required No
Listing Terms Cash, Conventional, FHA, VA
Special Listing Condition As Is
Read Less Info
Want to know what your home might be worth? Contact us for a FREE valuation!

Our team is ready to help you sell your home for the highest possible price ASAP

Bought with Cann Realty
"My job is to find and attract mastery-based agents to the office, protect the culture, and make sure everyone is happy! "







