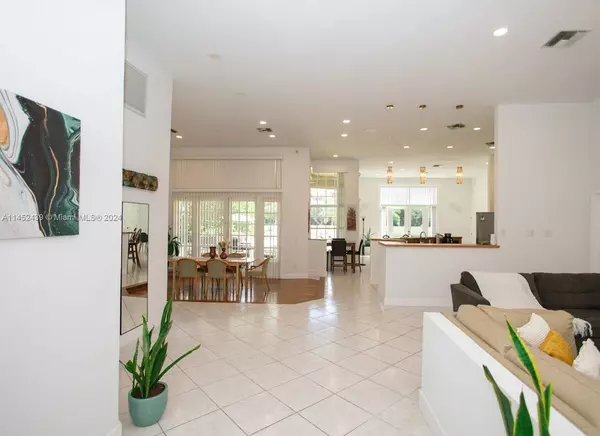$1,200,000
$1,270,000
5.5%For more information regarding the value of a property, please contact us for a free consultation.
4 Beds
4 Baths
2,946 SqFt
SOLD DATE : 06/21/2024
Key Details
Sold Price $1,200,000
Property Type Single Family Home
Sub Type Single Family Residence
Listing Status Sold
Purchase Type For Sale
Square Footage 2,946 sqft
Price per Sqft $407
Subdivision Falcons Lea
MLS Listing ID A11452439
Sold Date 06/21/24
Style One Story
Bedrooms 4
Full Baths 4
Construction Status Resale
HOA Fees $30/mo
HOA Y/N Yes
Year Built 1994
Annual Tax Amount $15,509
Tax Year 2022
Contingent 3rd Party Approval
Lot Size 0.894 Acres
Property Description
ONE of A KIND! 3/4 Acres in Davie. Stunning and Beautiful! 4/4 Home at the edge of Sunshine Ranches. Kitchen just have been remodeled. Falcons Lea is a quiet community that you would love! Not only this is a very comfortable, luminous, ample home a total of 4.104sqf. One of the largest lots in this community. Mostly re done, a master bath to die for! This home has lots of Perks! New state of the art Alkaline water filter to feed the whole house. Brand new Solar Panels, will have a very small electric bill to be in the FPL grid.Please ask for details. Roof only 4years old. Out of the 4 AC, 3 are new. Very Low Annual HOA. Cover lanai making a wonderful outdoor kitchen and patio perfect to entertain. Brand New Pool. Excellent area "A" Schools, close to everything. Also for rent. A must see.
Location
State FL
County Broward County
Community Falcons Lea
Area 3200
Direction Off of 148th Ave and Stirling Rd. Between Griffin Rd and Sheridan St.
Interior
Interior Features Breakfast Bar, Bidet, Bedroom on Main Level, Breakfast Area, Dining Area, Separate/Formal Dining Room, Dual Sinks, Eat-in Kitchen, First Floor Entry, Kitchen Island, Kitchen/Dining Combo, Main Level Primary, Pantry, Split Bedrooms, Vaulted Ceiling(s), Walk-In Closet(s), Attic
Heating Solar
Cooling Other
Flooring Ceramic Tile
Appliance Dryer, Dishwasher, Electric Range, Electric Water Heater, Disposal, Refrigerator
Exterior
Exterior Feature Fence, Porch, Patio, Storm/Security Shutters
Garage Spaces 2.0
Pool In Ground, Pool
View Garden
Roof Type Other
Porch Open, Patio, Porch
Garage Yes
Building
Faces Northwest
Story 1
Sewer Public Sewer
Water Public
Architectural Style One Story
Structure Type Block
Construction Status Resale
Others
Pets Allowed No Pet Restrictions, Yes
HOA Fee Include Common Area Maintenance
Senior Community No
Tax ID 514004070080
Security Features Smoke Detector(s)
Acceptable Financing Cash, Conventional, VA Loan
Listing Terms Cash, Conventional, VA Loan
Financing Conventional
Pets Allowed No Pet Restrictions, Yes
Read Less Info
Want to know what your home might be worth? Contact us for a FREE valuation!

Our team is ready to help you sell your home for the highest possible price ASAP
Bought with Orange Realty & Management Inc.

"My job is to find and attract mastery-based agents to the office, protect the culture, and make sure everyone is happy! "







