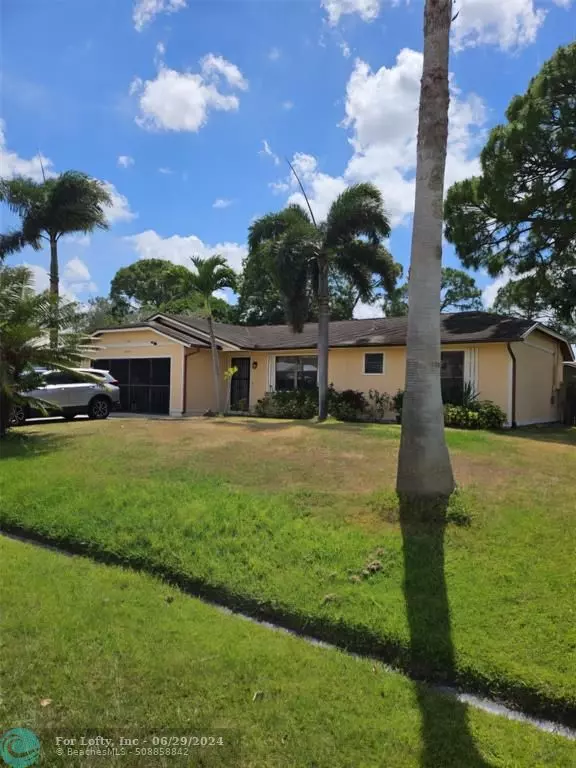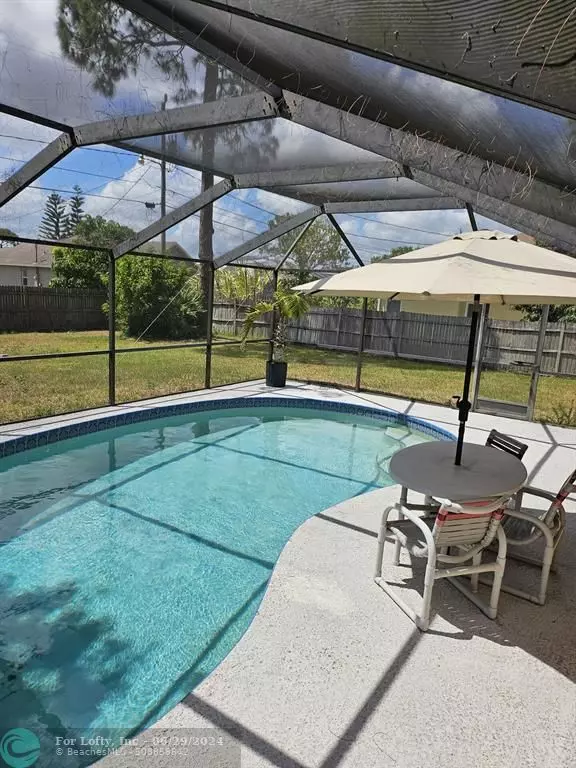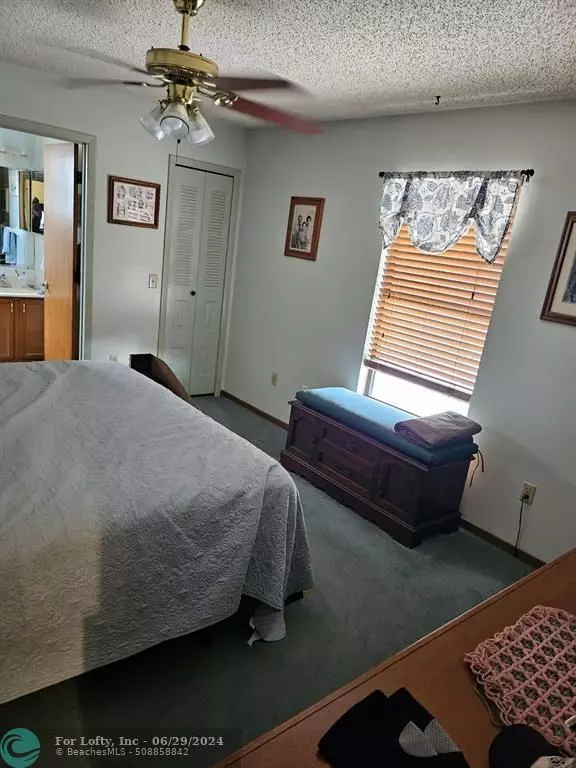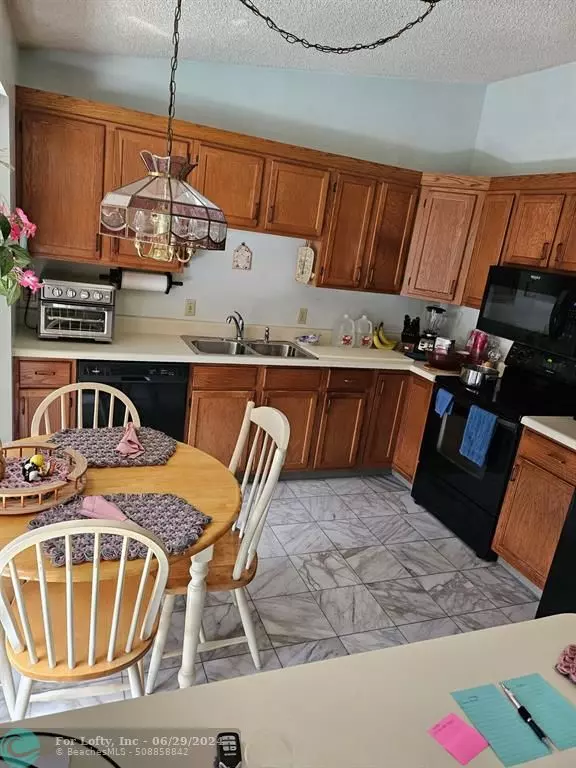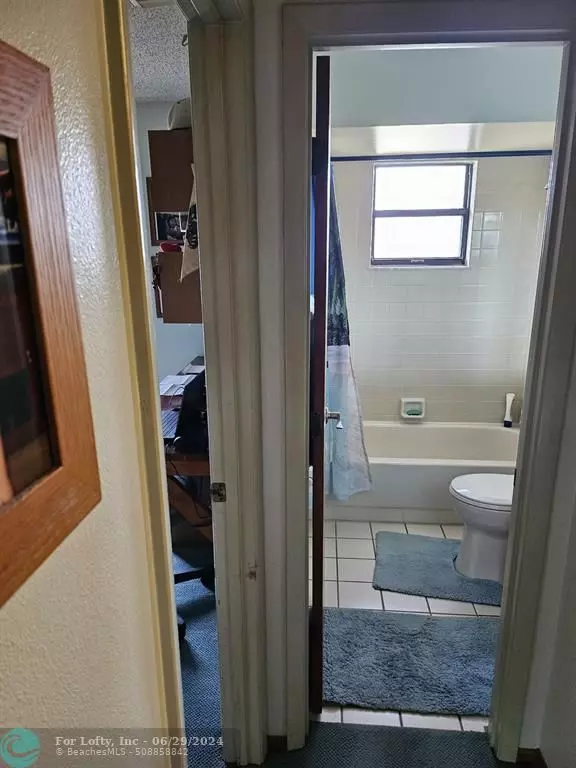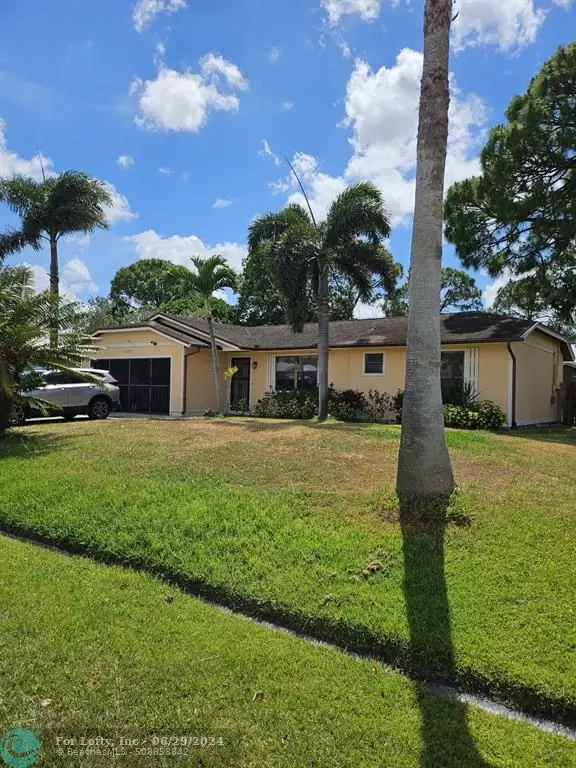$306,000
$320,000
4.4%For more information regarding the value of a property, please contact us for a free consultation.
3 Beds
2 Baths
1,048 SqFt
SOLD DATE : 06/27/2024
Key Details
Sold Price $306,000
Property Type Single Family Home
Sub Type Single
Listing Status Sold
Purchase Type For Sale
Square Footage 1,048 sqft
Price per Sqft $291
Subdivision Port St Lucie Sec 12
MLS Listing ID F10437805
Sold Date 06/27/24
Style Pool Only
Bedrooms 3
Full Baths 2
Construction Status Resale
HOA Y/N No
Year Built 1988
Annual Tax Amount $1,287
Tax Year 2023
Lot Size 10,000 Sqft
Property Description
This charming single family home located at 2262 SW Mt Vernon St in Port St. Lucie, FL is a cozy retreat. Built inground 28 ft pool and screen room. Home boasts a comfortable layout with 3 bathrooms 2 bathrooms, offering just the right amount of space for easy maintenance and upkeep. The finished living space is approx 1000 square ft with a attached 2 car garage. Situated in a peaceful neighborhood, this property offers a serene setting with easy access to local amenities and attractions. The location is ideal for those who enjoy a quiet lifestyle while still being close to shopping, dining, and entertainment options. With its welcoming facade and quaint appeal, this home is sure to capture the hearts of those seeking a cozy and inviting living space.
Location
State FL
County St. Lucie County
Area St Lucie County 7710; 7720; 7730; 7740; 7750
Zoning RS-2 PSL
Rooms
Bedroom Description Master Bedroom Ground Level
Other Rooms Utility/Laundry In Garage
Dining Room Breakfast Area, Formal Dining
Interior
Interior Features First Floor Entry
Heating Central Heat
Cooling Central Cooling
Flooring Carpeted Floors, Ceramic Floor
Equipment Dishwasher, Disposal, Electric Range, Electric Water Heater, Microwave, Refrigerator, Washer
Furnishings Furniture Negotiable
Exterior
Exterior Feature Exterior Lighting, Fence, Fruit Trees, Screened Porch
Garage Spaces 2.0
Pool Below Ground Pool
Water Access N
View None
Roof Type Fiberglass Roof
Private Pool No
Building
Lot Description Less Than 1/4 Acre Lot
Foundation Frame Construction
Sewer Septic Tank
Water Municipal Water
Construction Status Resale
Others
Pets Allowed No
Senior Community No HOPA
Restrictions No Restrictions
Acceptable Financing Cash, Conventional
Membership Fee Required No
Listing Terms Cash, Conventional
Read Less Info
Want to know what your home might be worth? Contact us for a FREE valuation!

Our team is ready to help you sell your home for the highest possible price ASAP

Bought with RE/MAX Gold
"My job is to find and attract mastery-based agents to the office, protect the culture, and make sure everyone is happy! "


