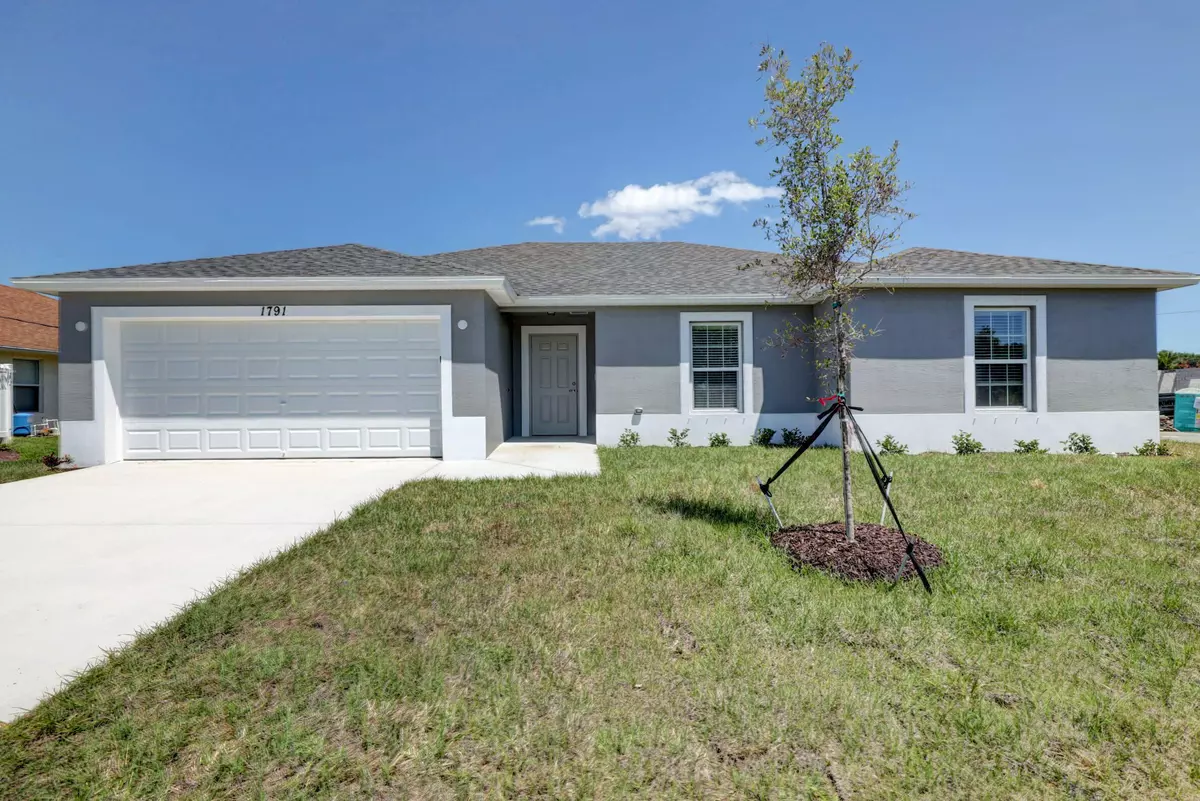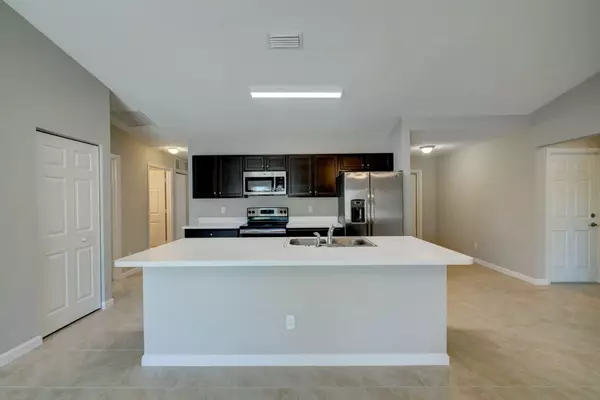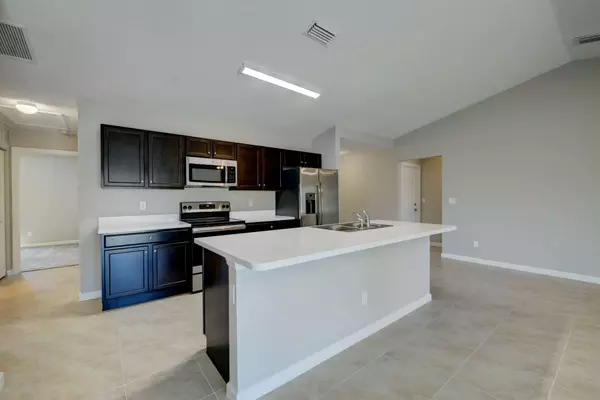Bought with Solutions Realty & Financial S
$430,000
$424,999
1.2%For more information regarding the value of a property, please contact us for a free consultation.
4 Beds
2 Baths
1,809 SqFt
SOLD DATE : 05/31/2024
Key Details
Sold Price $430,000
Property Type Single Family Home
Sub Type Single Family Detached
Listing Status Sold
Purchase Type For Sale
Square Footage 1,809 sqft
Price per Sqft $237
Subdivision Port St Lucie Section 02
MLS Listing ID RX-10976690
Sold Date 05/31/24
Style Contemporary
Bedrooms 4
Full Baths 2
Construction Status New Construction
HOA Y/N No
Year Built 2024
Annual Tax Amount $1,033
Tax Year 2023
Lot Size 10,000 Sqft
Property Description
READY APRIL 2024! Welcome to your New Construction dream home in Port Saint Lucie! This meticulously designed single-family residence offers over 1800 sqft of comfortable living area. Vaulted ceilings in main and dining room create an inviting atmosphere. The kitchen features solid surface countertops, stainless steel appliances, and ample cabinetry. With four bedrooms, including a master suite with a walk-in closets, and two bathrooms with double sink vanities and modern fixtures, tub and standing shower. Energy-efficient features include double-pane, insulated low-E windows and sliders, along with a high-efficiency AC system, 40 gal quick recovery tank. Tile throughout entire property. Located near major highways near Turnpike exit.
Location
State FL
County St. Lucie
Area 7720
Zoning RS-2 PSL
Rooms
Other Rooms Laundry-Inside, Laundry-Util/Closet, Storage
Master Bath Dual Sinks, Mstr Bdrm - Ground, Separate Shower
Interior
Interior Features Ctdrl/Vault Ceilings, Foyer, Kitchen Island, Pantry, Walk-in Closet
Heating Central
Cooling Ceiling Fan, Central
Flooring Tile
Furnishings Unfurnished
Exterior
Parking Features 2+ Spaces, Driveway, Garage - Attached
Garage Spaces 2.0
Community Features Home Warranty
Utilities Available Electric, Public Sewer, Public Water
Amenities Available None
Waterfront Description None
Roof Type Wood Truss/Raft
Present Use Home Warranty
Exposure West
Private Pool No
Building
Lot Description 1/4 to 1/2 Acre
Story 1.00
Foundation Block
Construction Status New Construction
Others
Pets Allowed Yes
Senior Community No Hopa
Restrictions None
Acceptable Financing Cash, Conventional, FHA, VA
Horse Property No
Membership Fee Required No
Listing Terms Cash, Conventional, FHA, VA
Financing Cash,Conventional,FHA,VA
Read Less Info
Want to know what your home might be worth? Contact us for a FREE valuation!

Our team is ready to help you sell your home for the highest possible price ASAP
"My job is to find and attract mastery-based agents to the office, protect the culture, and make sure everyone is happy! "







