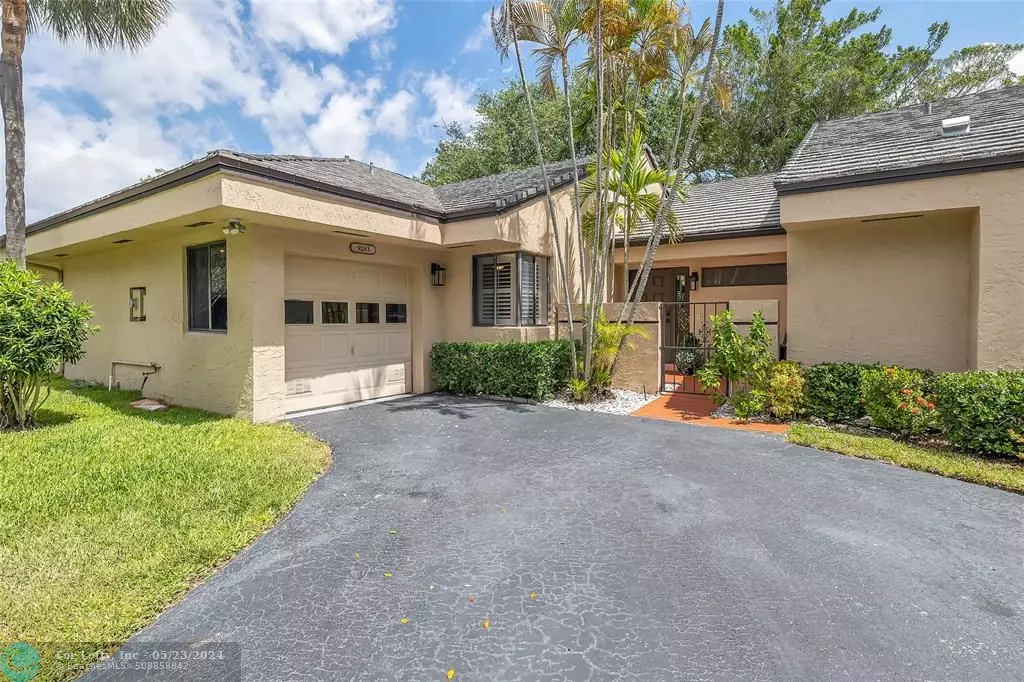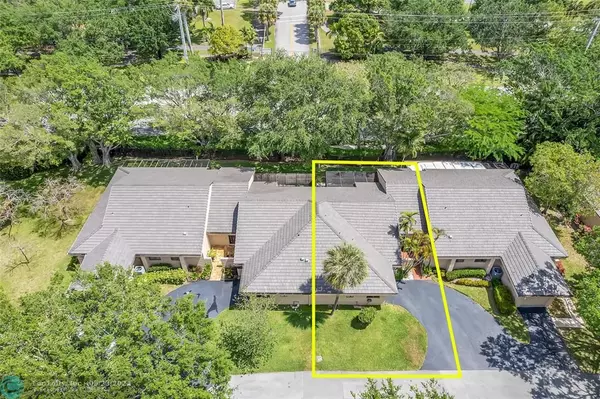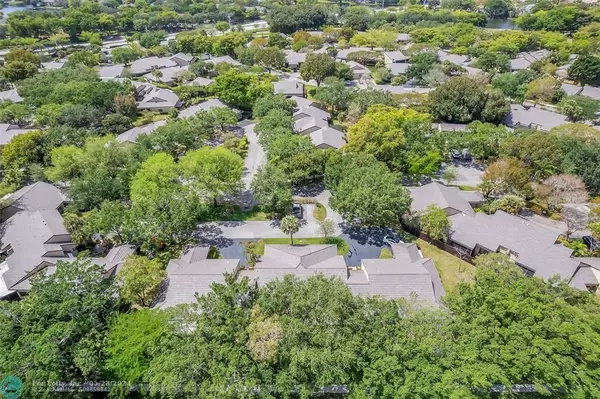$424,000
$424,000
For more information regarding the value of a property, please contact us for a free consultation.
2 Beds
2 Baths
1,138 SqFt
SOLD DATE : 05/23/2024
Key Details
Sold Price $424,000
Property Type Townhouse
Sub Type Villa
Listing Status Sold
Purchase Type For Sale
Square Footage 1,138 sqft
Price per Sqft $372
Subdivision Chelsea One
MLS Listing ID F10433143
Sold Date 05/23/24
Style Villa Fee Simple
Bedrooms 2
Full Baths 2
Construction Status Resale
HOA Fees $450/mo
HOA Y/N Yes
Year Built 1985
Annual Tax Amount $3,458
Tax Year 2023
Property Description
A MUST SEE! Welcome to your new one story villa residence in the sought-after Jacaranda community of Chelsea I. This light, white and bright abode has been substantially remodeled and is the perfect oasis in Plantation & is centrally located near public parks, shopping & more. This home boasts great features like a newer updated open kitchen concept with stainless steel appliances, quartz counter tops, vaulted ceilings, plantation shutters, extra large screened patio to entertain & relax on and an added bonus of an air-conditioned 1 car garage. Unit is one of the few that has an extra large driveway for up to three vehicles if necessary. Pet friendly complex (No vicious breeds allowed). No Poly Pipes! New roof in 2018. Great community complex with clubhouse, pool & children's play area.
Location
State FL
County Broward County
Community Chelsea One
Area Plantation (3680-3690;3760-3770;3860-3870)
Building/Complex Name Chelsea One
Rooms
Bedroom Description Entry Level
Other Rooms Utility/Laundry In Garage
Dining Room Dining/Living Room, L Shaped Dining, Snack Bar/Counter
Interior
Interior Features First Floor Entry, French Doors, Stacked Bedroom, Vaulted Ceilings, Volume Ceilings
Heating Central Heat, Electric Heat
Cooling Ceiling Fans, Central Cooling, Electric Cooling, Humidistat
Flooring Laminate, Tile Floors
Equipment Dishwasher, Disposal, Dryer, Electric Range, Electric Water Heater, Microwave, Refrigerator, Self Cleaning Oven, Washer
Furnishings Unfurnished
Exterior
Exterior Feature Patio, Screened Porch, Storm/Security Shutters
Parking Features Attached
Garage Spaces 1.0
Amenities Available Child Play Area, Clubhouse-Clubroom, Community Room, Pool
Water Access N
Private Pool No
Building
Unit Features Garden View
Entry Level 1
Foundation Concrete Block Construction, Cbs Construction
Unit Floor 1
Construction Status Resale
Schools
Elementary Schools Peters
Middle Schools Plantation Middle
High Schools Plantation High
Others
Pets Allowed Yes
HOA Fee Include 450
Senior Community No HOPA
Restrictions No Lease First 2 Years
Security Features No Security
Acceptable Financing Cash, Conventional, FHA, FHA-Va Approved
Membership Fee Required No
Listing Terms Cash, Conventional, FHA, FHA-Va Approved
Special Listing Condition As Is
Pets Allowed No Aggressive Breeds
Read Less Info
Want to know what your home might be worth? Contact us for a FREE valuation!

Our team is ready to help you sell your home for the highest possible price ASAP

Bought with Premier Platinum Realty
"My job is to find and attract mastery-based agents to the office, protect the culture, and make sure everyone is happy! "







