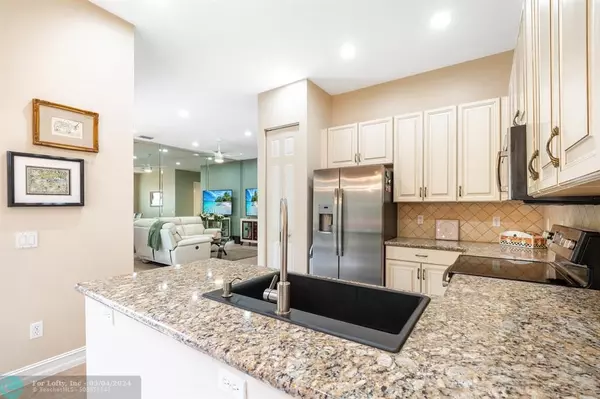$470,000
$480,000
2.1%For more information regarding the value of a property, please contact us for a free consultation.
3 Beds
2 Baths
1,615 SqFt
SOLD DATE : 05/03/2024
Key Details
Sold Price $470,000
Property Type Single Family Home
Sub Type Single
Listing Status Sold
Purchase Type For Sale
Square Footage 1,615 sqft
Price per Sqft $291
Subdivision Valencia Pointe
MLS Listing ID F10414416
Sold Date 05/03/24
Style No Pool/No Water
Bedrooms 3
Full Baths 2
Construction Status Resale
HOA Fees $715/mo
HOA Y/N Yes
Year Built 2007
Annual Tax Amount $5,445
Tax Year 2022
Lot Size 6,057 Sqft
Property Description
Discover the joys of Plus 55 Living! Immerse yourself in the vibrant Valencia lifestyle! From fitness classes, multiple tennis courts, a resort style pool/hot tub, and cultural events, the community offers an array of activities designed to cater to your interests and foster new connections. Recently remodeled clubhouse offers a Café for breakfast and lunch! Upon entering the home you immediately notice the amount of light flooding in. There is a split floor plan giving the main bedroom and ensuite added privacy. The home has tile throughout with the exception the bedrooms. This is a 2 bedroom plus den as the 3rd bedroom, currently used as an office, does not have a closet. All windows have accordion hurricane shutters with the exception of the front door that has a panel.
Location
State FL
County Palm Beach County
Area Palm Beach 4590; 4600; 4610; 4620
Zoning PUD
Rooms
Bedroom Description At Least 1 Bedroom Ground Level,Entry Level,Master Bedroom Ground Level
Other Rooms No Additional Rooms
Dining Room Breakfast Area, Formal Dining
Interior
Interior Features First Floor Entry, Foyer Entry, Laundry Tub, Split Bedroom, Walk-In Closets
Heating Central Heat, Electric Heat
Cooling Central Cooling, Electric Cooling
Flooring Carpeted Floors, Tile Floors
Equipment Automatic Garage Door Opener, Dishwasher, Disposal, Dryer, Electric Range, Electric Water Heater, Icemaker, Microwave, Refrigerator, Self Cleaning Oven, Washer
Furnishings Unfurnished
Exterior
Exterior Feature Deck, Open Porch
Parking Features Attached
Garage Spaces 2.0
Community Features Gated Community
Water Access N
View Garden View
Roof Type Curved/S-Tile Roof
Private Pool No
Building
Lot Description 1/4 To Less Than 1/2 Acre Lot
Foundation Concrete Block Construction, Cbs Construction
Sewer Other Sewer
Water Municipal Water
Construction Status Resale
Others
Pets Allowed Yes
HOA Fee Include 715
Senior Community Verified
Restrictions Assoc Approval Required,Ok To Lease,Ok To Lease With Res
Acceptable Financing Cash, Conventional, FHA, VA
Membership Fee Required No
Listing Terms Cash, Conventional, FHA, VA
Num of Pet 3
Special Listing Condition As Is
Pets Allowed Number Limit
Read Less Info
Want to know what your home might be worth? Contact us for a FREE valuation!

Our team is ready to help you sell your home for the highest possible price ASAP

Bought with Compass Florida LLC
"My job is to find and attract mastery-based agents to the office, protect the culture, and make sure everyone is happy! "







