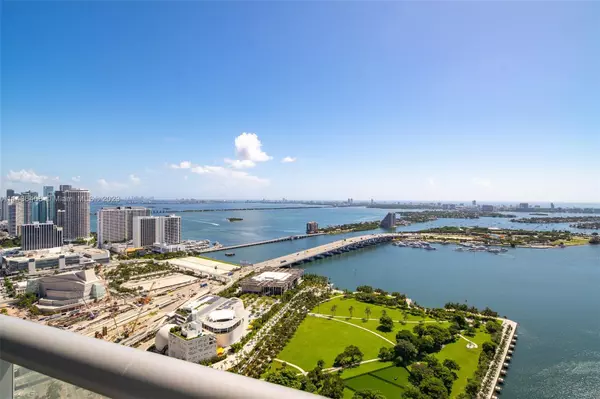$1,270,000
$1,340,000
5.2%For more information regarding the value of a property, please contact us for a free consultation.
2 Beds
3 Baths
1,754 SqFt
SOLD DATE : 04/10/2024
Key Details
Sold Price $1,270,000
Property Type Condo
Sub Type Condominium
Listing Status Sold
Purchase Type For Sale
Square Footage 1,754 sqft
Price per Sqft $724
Subdivision Marinablue Condo
MLS Listing ID A11436406
Sold Date 04/10/24
Style High Rise
Bedrooms 2
Full Baths 2
Half Baths 1
Construction Status Resale
HOA Fees $1,604/mo
HOA Y/N Yes
Year Built 2008
Annual Tax Amount $12,533
Tax Year 2023
Contingent No Contingencies
Property Description
Discover a world of opulence & refinement in this premium line, uniquely designed residence. With only five similar units spanning floors 45 to 50 in the esteemed building, this property offers an unparalleled sense of exclusivity. Step inside to experience the grandeur of higher ceilings, an exceptional feature setting this unit apart from the rest. Meticulously remodeled. Indulge in the allure of French wallpaper & latest modern conveniences, complemented by the custom kitchen island & master bath. Spanning 1,754 SQFT, this 2 BDR, 2.5-bath sanctuary is a haven of luxury living. Enjoy stunning, direct Biscayne Bay views from the living/dining area & master bedroom, all thanks to the floor-to-ceiling glass windows that seamlessly connect you to the breathtaking surroundings.
Location
State FL
County Miami-dade County
Community Marinablue Condo
Area 32
Interior
Interior Features Breakfast Bar, Bedroom on Main Level, Dual Sinks, Entrance Foyer, First Floor Entry, High Ceilings, Kitchen Island, Living/Dining Room, Separate Shower
Heating Central, Electric
Cooling Central Air, Electric
Flooring Carpet, Other
Window Features Sliding,Impact Glass
Appliance Built-In Oven, Dryer, Dishwasher, Electric Range, Microwave, Refrigerator, Washer
Exterior
Exterior Feature Balcony, Security/High Impact Doors
Parking Features Attached
Garage Spaces 1.0
Pool Association
Utilities Available Cable Available
Amenities Available Business Center, Fitness Center, Pool, Putting Green(s), Spa/Hot Tub, Storage, Elevator(s)
Waterfront Description Other
View Y/N Yes
View Bay, City, Water
Porch Balcony, Open
Garage Yes
Building
Building Description Block, Exterior Lighting
Architectural Style High Rise
Structure Type Block
Construction Status Resale
Schools
Elementary Schools Douglass; Frederick
Middle Schools De Diego; Jose
High Schools Washington; Brooker T
Others
Pets Allowed Size Limit, Yes
HOA Fee Include Association Management,Common Areas,Hot Water,Maintenance Grounds,Maintenance Structure,Parking,Pool(s),Sewer,Trash,Water
Senior Community No
Tax ID 01-32-31-068-3790
Security Features Elevator Secured,Lobby Secured,Security Guard
Acceptable Financing Cash, Conventional
Listing Terms Cash, Conventional
Financing Cash
Pets Allowed Size Limit, Yes
Read Less Info
Want to know what your home might be worth? Contact us for a FREE valuation!

Our team is ready to help you sell your home for the highest possible price ASAP
Bought with Blackbook Properties

"My job is to find and attract mastery-based agents to the office, protect the culture, and make sure everyone is happy! "







