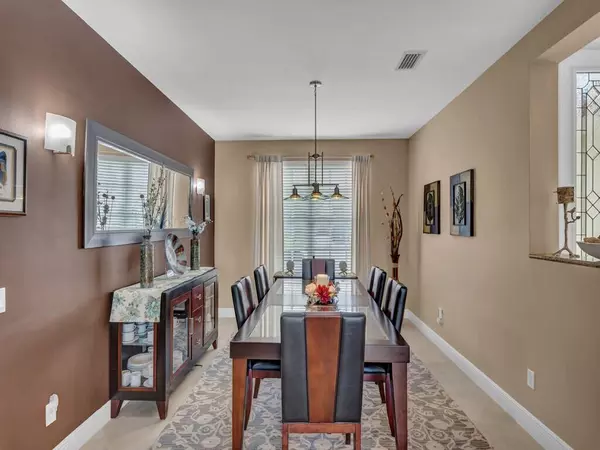Bought with Coldwell Banker Paradise
$800,000
$875,000
8.6%For more information regarding the value of a property, please contact us for a free consultation.
5 Beds
4 Baths
3,498 SqFt
SOLD DATE : 04/08/2024
Key Details
Sold Price $800,000
Property Type Single Family Home
Sub Type Single Family Detached
Listing Status Sold
Purchase Type For Sale
Square Footage 3,498 sqft
Price per Sqft $228
Subdivision Falcon Trace
MLS Listing ID RX-10958990
Sold Date 04/08/24
Style Mediterranean
Bedrooms 5
Full Baths 4
Construction Status Resale
HOA Fees $190/mo
HOA Y/N Yes
Leases Per Year 1
Year Built 2007
Annual Tax Amount $3,374
Tax Year 2023
Lot Size 0.280 Acres
Property Sub-Type Single Family Detached
Property Description
Lakefront St. James Floor Plan with 3,500 SF under AC and 4,488 SF under Roof, has 5 bedrooms, 4 baths, 3-car garage, is located on a Cul-de-Sac Street and features a Saltwater heated Pool overlooking the lake. B E A U T I F U L home, not only has been meticulously cared for but offers great upgrades and updates. Diagonally laid tile flooring and Design flooring entryway in combination with the volume ceilings offer an opulent first impression. The Kitchen and Family Room overlooks the lake/ pool and creates a perfect atmosphere to entertain or just enjoy life. This gated community offers a Large Pool, well equipped Exercise Room, Club House Room with Kitchen, Volleyball Sand Court, Basketball, Tennis and Pickleball Courts, Wading Pool & Playground for the little ones. Do not miss it!!
Location
State FL
County Indian River
Community Falcon Trace
Area 6342 - County Southwest (Ir)
Zoning Residential
Rooms
Other Rooms Family, Laundry-Inside, Loft
Master Bath Mstr Bdrm - Ground, Separate Shower, Separate Tub
Interior
Interior Features Entry Lvl Lvng Area, Foyer, Kitchen Island, Pantry, Roman Tub, Split Bedroom, Upstairs Living Area, Volume Ceiling, Walk-in Closet
Heating Central, Electric
Cooling Central, Electric
Flooring Carpet, Tile
Furnishings Unfurnished
Exterior
Exterior Feature Auto Sprinkler, Covered Patio, Fence, Open Patio, Screen Porch, Well Sprinkler
Parking Features 2+ Spaces, Garage - Attached
Garage Spaces 3.0
Pool Freeform, Heated, Salt Chlorination
Community Features Deed Restrictions, Gated Community
Utilities Available Cable, Electric, Public Sewer, Public Water
Amenities Available Basketball, Clubhouse, Community Room, Fitness Center, Game Room, Pickleball, Playground, Pool, Sidewalks, Street Lights, Tennis
Waterfront Description Lake
View Garden, Lake, Pool
Present Use Deed Restrictions
Exposure South
Private Pool Yes
Building
Lot Description 1/4 to 1/2 Acre, Paved Road
Story 2.00
Foundation Block, Concrete, Stucco
Construction Status Resale
Others
Pets Allowed Yes
HOA Fee Include Common Areas,Common R.E. Tax,Management Fees,Recrtnal Facility,Reserve Funds,Security
Senior Community No Hopa
Restrictions Lease OK w/Restrict,No RV
Security Features Gate - Unmanned
Acceptable Financing Cash, Conventional
Horse Property No
Membership Fee Required No
Listing Terms Cash, Conventional
Financing Cash,Conventional
Pets Allowed No Aggressive Breeds
Read Less Info
Want to know what your home might be worth? Contact us for a FREE valuation!

Our team is ready to help you sell your home for the highest possible price ASAP
"My job is to find and attract mastery-based agents to the office, protect the culture, and make sure everyone is happy! "







