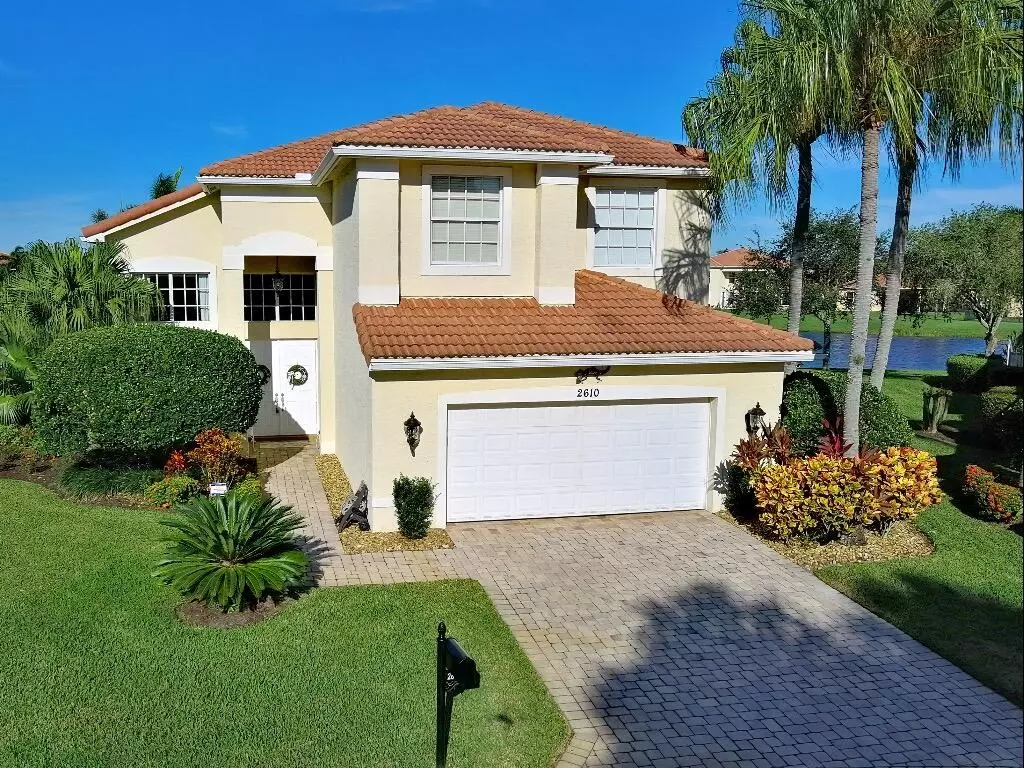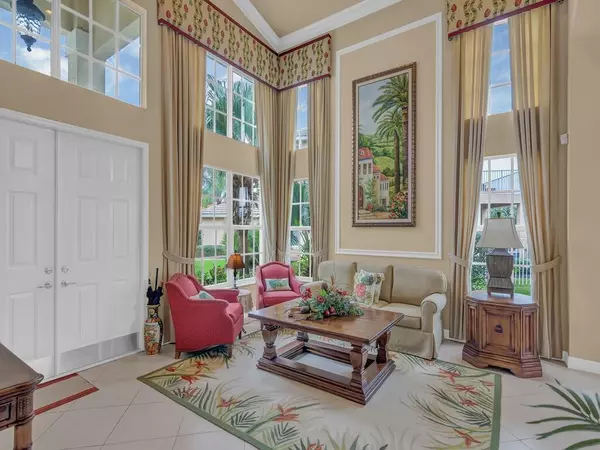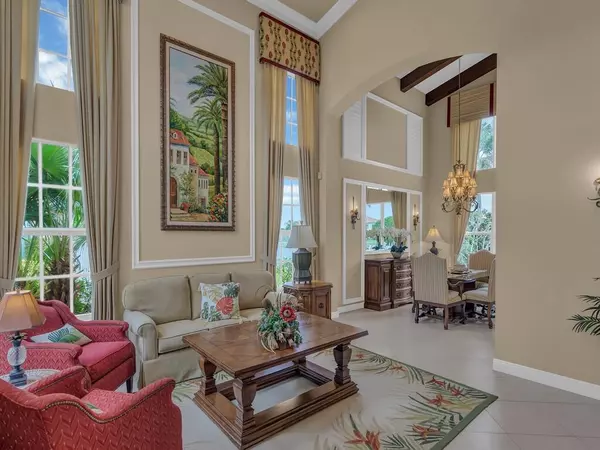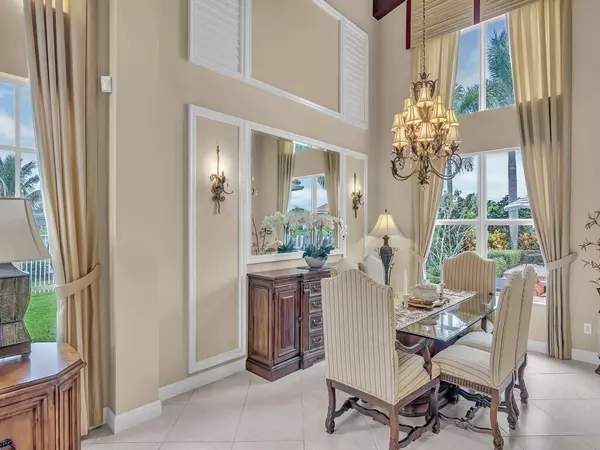Bought with Non-Member Selling Office
$710,000
$729,900
2.7%For more information regarding the value of a property, please contact us for a free consultation.
4 Beds
3 Baths
2,610 SqFt
SOLD DATE : 03/15/2024
Key Details
Sold Price $710,000
Property Type Single Family Home
Sub Type Single Family Detached
Listing Status Sold
Purchase Type For Sale
Square Footage 2,610 sqft
Price per Sqft $272
Subdivision Falcon Trace Plat Three
MLS Listing ID RX-10939163
Sold Date 03/15/24
Style Mediterranean
Bedrooms 4
Full Baths 3
Construction Status Resale
HOA Fees $170/mo
HOA Y/N Yes
Year Built 2006
Annual Tax Amount $4,172
Tax Year 2023
Lot Size 0.340 Acres
Property Description
Introducing a stunning former model home that embodies luxury living at its finest. This 4-bed, 3-bath masterpiece features a beautiful pool and spa, offering breathtaking panoramic lake views that span nearly 180 degrees, providing unparalleled privacy amidst mature landscaping. The sophisticated kitchen is adorned with tall cabinets, crown molding, and elegant lighting, while the entire home is enhanced by impact windows, sliders, and plantation shutters. With soaring ceilings, crown molding, and exquisite trim work, this home exudes elegance. Ascend the adorned staircase to find a custom-designed executive home office, complete with built-in features, offering the perfect blend of functionality and style. Experience the pinnacle of upscale living in this meticulously crafted residence.
Location
State FL
County Indian River
Community Falcon Trace
Area 6341 - County Southeast (Ir)
Zoning RS-6
Rooms
Other Rooms Den/Office, Family, Laundry-Inside
Master Bath Dual Sinks, Mstr Bdrm - Upstairs, Separate Shower, Separate Tub, Whirlpool Spa
Interior
Interior Features Closet Cabinets, Ctdrl/Vault Ceilings, Custom Mirror, Foyer, Laundry Tub, Pull Down Stairs, Roman Tub, Split Bedroom, Volume Ceiling, Walk-in Closet
Heating Central, Electric
Cooling Central, Electric
Flooring Carpet, Tile
Furnishings Unfurnished
Exterior
Exterior Feature Auto Sprinkler, Covered Patio, Fence, Open Patio, Open Porch, Well Sprinkler, Zoned Sprinkler
Parking Features 2+ Spaces, Garage - Attached
Garage Spaces 2.0
Pool Gunite, Heated
Community Features Deed Restrictions, Sold As-Is, Gated Community
Utilities Available Cable, Electric, Public Sewer, Public Water
Amenities Available Basketball, Clubhouse, Community Room, Fitness Center, Library, Playground, Pool, Sidewalks, Street Lights, Tennis
Waterfront Description Lake
View Garden, Lake, Pool
Roof Type Concrete Tile
Present Use Deed Restrictions,Sold As-Is
Exposure South
Private Pool Yes
Building
Lot Description 1/4 to 1/2 Acre, Cul-De-Sac, Irregular Lot, Paved Road, Sidewalks, Treed Lot
Story 2.00
Foundation Block, Stucco
Construction Status Resale
Others
Pets Allowed Yes
HOA Fee Include Common Areas,Common R.E. Tax,Parking,Pool Service,Recrtnal Facility,Reserve Funds,Security
Senior Community No Hopa
Restrictions Lease OK w/Restrict,No RV
Security Features Burglar Alarm,Entry Phone,Gate - Unmanned,Security Sys-Owned,Wall
Acceptable Financing Cash, Conventional, FHA, VA
Horse Property No
Membership Fee Required No
Listing Terms Cash, Conventional, FHA, VA
Financing Cash,Conventional,FHA,VA
Pets Allowed No Aggressive Breeds
Read Less Info
Want to know what your home might be worth? Contact us for a FREE valuation!

Our team is ready to help you sell your home for the highest possible price ASAP

"My job is to find and attract mastery-based agents to the office, protect the culture, and make sure everyone is happy! "







