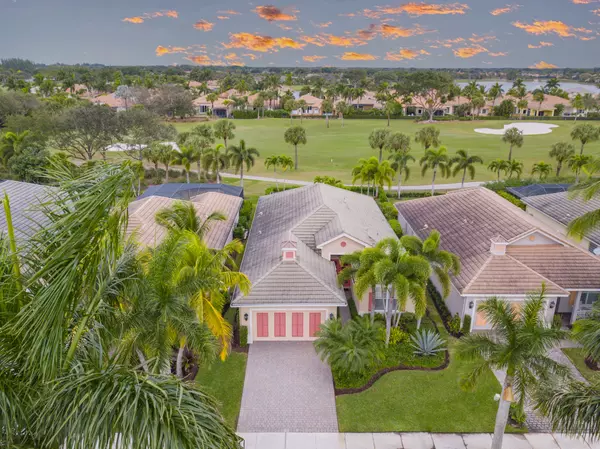Bought with NV Realty Group, LLC
$740,000
$745,000
0.7%For more information regarding the value of a property, please contact us for a free consultation.
3 Beds
2 Baths
2,211 SqFt
SOLD DATE : 03/15/2024
Key Details
Sold Price $740,000
Property Type Single Family Home
Sub Type Single Family Detached
Listing Status Sold
Purchase Type For Sale
Square Footage 2,211 sqft
Price per Sqft $334
Subdivision Ibis Golf & Country Club
MLS Listing ID RX-10944711
Sold Date 03/15/24
Bedrooms 3
Full Baths 2
Construction Status Resale
Membership Fee $135,000
HOA Fees $608/mo
HOA Y/N Yes
Year Built 2005
Annual Tax Amount $5,331
Tax Year 2023
Lot Size 7,501 Sqft
Property Description
Recently updated 3BR/2BA Plus Den home with Premier (Full Golf) Membership at The Club at Ibis! New IMPACT WINDOWS and DOORS, NEW A/C, updated kitchen with New Appliances (2022), updated bathrooms with new countertops and sinks, PLUS a beautiful new putting green in the backyard! The popular San Marco IV model by Arthur Rutenberg Homes is an open and airy great room floor plan with well-proportioned rooms and lots of closet space. Enjoy great views of the 9th hole of the Nicklaus designed Tradition Golf Course from the screen enclosed patio with barbeque grill. There are engineered wood floors in the bedrooms and the Den plus stylish plantation shutters throughout. Move-in ready and immediate access to all of the great golf and country club amenities at the award-winning Club at Ibis!
Location
State FL
County Palm Beach
Community Ibis - La Strada
Area 5540
Zoning Residential
Rooms
Other Rooms Den/Office, Great, Laundry-Inside
Master Bath Dual Sinks, Mstr Bdrm - Ground, Mstr Bdrm - Sitting, Separate Shower, Separate Tub
Interior
Interior Features Built-in Shelves, Entry Lvl Lvng Area, Laundry Tub, Pantry, Roman Tub, Walk-in Closet
Heating Central Individual, Electric
Cooling Central Individual, Electric
Flooring Ceramic Tile, Wood Floor
Furnishings Unfurnished
Exterior
Exterior Feature Auto Sprinkler, Built-in Grill, Custom Lighting, Fence, Screened Patio, Zoned Sprinkler
Parking Features Drive - Decorative, Garage - Attached
Garage Spaces 2.0
Community Features Gated Community
Utilities Available Cable, Electric, Gas Natural, Public Sewer, Public Water, Underground
Amenities Available Bike - Jog, Bocce Ball, Cafe/Restaurant, Clubhouse, Dog Park, Fitness Center, Golf Course, Manager on Site, Pickleball, Pool, Putting Green, Sauna, Sidewalks, Spa-Hot Tub, Street Lights, Tennis
Waterfront Description None
View Golf
Roof Type Concrete Tile,Flat Tile
Exposure South
Private Pool No
Building
Lot Description < 1/4 Acre, Golf Front, Sidewalks
Story 1.00
Unit Features On Golf Course
Foundation CBS
Construction Status Resale
Others
Pets Allowed Yes
HOA Fee Include Cable,Common Areas,Lawn Care,Security
Senior Community No Hopa
Restrictions No Lease 1st Year
Security Features Gate - Manned,Security Sys-Owned
Acceptable Financing Cash, Conventional
Horse Property No
Membership Fee Required Yes
Listing Terms Cash, Conventional
Financing Cash,Conventional
Read Less Info
Want to know what your home might be worth? Contact us for a FREE valuation!

Our team is ready to help you sell your home for the highest possible price ASAP

"My job is to find and attract mastery-based agents to the office, protect the culture, and make sure everyone is happy! "







