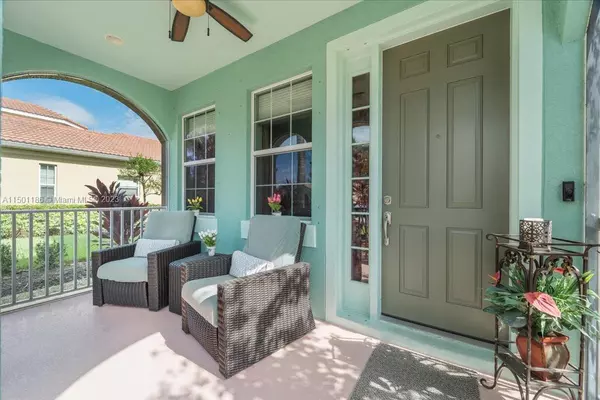$650,000
$695,000
6.5%For more information regarding the value of a property, please contact us for a free consultation.
5 Beds
4 Baths
3,018 SqFt
SOLD DATE : 03/12/2024
Key Details
Sold Price $650,000
Property Type Single Family Home
Sub Type Single Family Residence
Listing Status Sold
Purchase Type For Sale
Square Footage 3,018 sqft
Price per Sqft $215
Subdivision Hampton Village
MLS Listing ID A11501186
Sold Date 03/12/24
Style Detached,Two Story
Bedrooms 5
Full Baths 3
Half Baths 1
Construction Status Effective Year Built
HOA Fees $238/qua
HOA Y/N Yes
Year Built 2007
Annual Tax Amount $4,875
Tax Year 2023
Contingent Pending Inspections
Property Description
Lovely PULTE home (Oberlin) in the top 20 Master planned city of Ave Maria with large screened-in pool area, spa and extra-long lake views. Saltwater automated heated and low maintenance. This lovely home has a newly remodeled kitchen (less 1yr), wood cabinets and quartz counter and brand new wi-fi enabled appliances. A newly painted exterior, newer second floor A/C. The lovely lush professionally landscaped home provides for privacy, without compromising the lovely views. The screen was replaced with no-see-um Super Screen, for many hassle-free years. A "secret" space under the stairs and mini-split A/C hidden room in the garage are just some of the surprises. The garage features a jackshaft wall-mounted garage door opener and a generator-ready panel with exterior connector just "in case"
Location
State FL
County Collier County
Community Hampton Village
Area 5940 Florida Other
Interior
Interior Features Breakfast Area, Closet Cabinetry, Dual Sinks, Eat-in Kitchen, French Door(s)/Atrium Door(s), First Floor Entry, Living/Dining Room, Main Level Primary, Pantry, Separate Shower, Vaulted Ceiling(s), Walk-In Closet(s)
Heating Central, Electric, Wall Furnace
Cooling Central Air, Ceiling Fan(s), Electric, Zoned
Flooring Carpet, Tile
Appliance Dryer, Dishwasher, Electric Range, Electric Water Heater, Disposal, Ice Maker, Microwave, Refrigerator, Water Softener Owned, Self Cleaning Oven, Washer
Exterior
Exterior Feature Balcony, Enclosed Porch, Lighting, Storm/Security Shutters
Garage Spaces 2.0
Pool Cleaning System, Fenced, In Ground, Other, Pool Equipment, Pool, Pool/Spa Combo
Community Features Fitness, Maintained Community, Other
Utilities Available Cable Available
Waterfront Description Lake Front
View Y/N Yes
View Lake, Pool
Roof Type Barrel
Porch Balcony, Open, Porch, Screened
Garage Yes
Building
Lot Description < 1/4 Acre
Faces West
Story 2
Sewer Public Sewer
Water Public
Architectural Style Detached, Two Story
Level or Stories Two
Structure Type Block,Frame,Stucco
Construction Status Effective Year Built
Others
Pets Allowed No Pet Restrictions, Yes
Senior Community No
Tax ID 22674000760
Security Features Smoke Detector(s)
Acceptable Financing Assumable, Cash, Conventional, FHA, VA Loan
Listing Terms Assumable, Cash, Conventional, FHA, VA Loan
Financing Conventional
Pets Allowed No Pet Restrictions, Yes
Read Less Info
Want to know what your home might be worth? Contact us for a FREE valuation!

Our team is ready to help you sell your home for the highest possible price ASAP
Bought with The Keyes Company

"My job is to find and attract mastery-based agents to the office, protect the culture, and make sure everyone is happy! "







