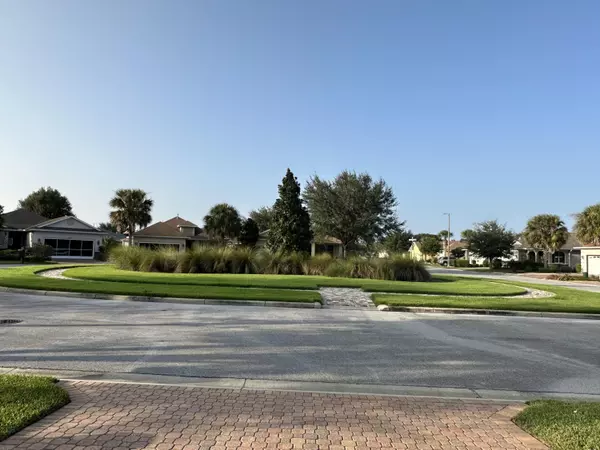Bought with Non-Member Selling Office
$248,000
$255,900
3.1%For more information regarding the value of a property, please contact us for a free consultation.
2 Beds
2 Baths
1,578 SqFt
SOLD DATE : 02/26/2024
Key Details
Sold Price $248,000
Property Type Single Family Home
Sub Type Single Family Detached
Listing Status Sold
Purchase Type For Sale
Square Footage 1,578 sqft
Price per Sqft $157
Subdivision Candler Hills East Ph 1 Unit B.C.D.F.& G
MLS Listing ID RX-10926271
Sold Date 02/26/24
Style < 4 Floors
Bedrooms 2
Full Baths 2
Construction Status Resale
HOA Fees $299/mo
HOA Y/N Yes
Year Built 2006
Annual Tax Amount $2,570
Tax Year 2022
Lot Size 6,400 Sqft
Property Description
Only Thing this Home Needs is You! Well Maintained Home in On Top of the World Premier 55+ Award Winning Community with Programs Designed Specifically with the Active Adult in Mind! Highly Sought After Candler Hills with 2 Car Garage and 2021 A/C is situated on Cul-de-sac Lot - It has Glass Beveled Entry Door, Foyer leads to Spacious Open Concept Living Room/Dining Room Areas, High Ceilings, Kitchen with Wood Cabinets, Corian Counter Tops, Pass Through Counter/Breakfast Bar, Eat In Nook Area & Newer Appliances include Gas Range. Master Bedroom has Ensuite Bathroom, Vanity with Double Sinks, Walk-In Shower has Bench & Handlebars, #2 Bathroom has Combo Tub/Shower, Washer & Dryer, Screened Covered Porch overlooking Large Backyard with partial Wood Fence, 2021 Water Softener,
Location
State FL
County Marion
Community Candler Hills; On Top Of The World
Area 5940
Zoning PUD
Rooms
Other Rooms Den/Office, Great, Storage
Master Bath Dual Sinks, Mstr Bdrm - Ground
Interior
Interior Features Entry Lvl Lvng Area, Foyer, Laundry Tub, Pantry, Walk-in Closet
Heating Central, Electric
Cooling Central, Electric
Flooring Carpet, Ceramic Tile
Furnishings Furniture Negotiable,Unfurnished
Exterior
Exterior Feature Auto Sprinkler, Screen Porch
Parking Features Driveway, Garage - Attached
Garage Spaces 2.0
Community Features Sold As-Is, Gated Community
Utilities Available Cable, Electric, Public Sewer, Public Water
Amenities Available Ball Field, Basketball, Billiards, Bocce Ball, Cafe/Restaurant, Clubhouse, Courtesy Bus, Dog Park, Fitness Center, Golf Course, Indoor Pool, Pickleball, Pool, Putting Green, Sauna, Spa-Hot Tub, Tennis
Waterfront Description None
View Garden
Roof Type Comp Shingle
Present Use Sold As-Is
Exposure Northeast
Private Pool No
Building
Lot Description < 1/4 Acre, Cul-De-Sac
Story 1.00
Foundation Block, CBS, Concrete
Construction Status Resale
Others
Pets Allowed Yes
HOA Fee Include Common Areas,Common R.E. Tax,Insurance-Other,Recrtnal Facility,Trash Removal
Senior Community Verified
Restrictions Buyer Approval,Interview Required,Lease OK,Lease OK w/Restrict,Tenant Approval
Security Features Gate - Manned,Private Guard
Acceptable Financing Cash, Conventional
Horse Property No
Membership Fee Required No
Listing Terms Cash, Conventional
Financing Cash,Conventional
Read Less Info
Want to know what your home might be worth? Contact us for a FREE valuation!

Our team is ready to help you sell your home for the highest possible price ASAP

"My job is to find and attract mastery-based agents to the office, protect the culture, and make sure everyone is happy! "







