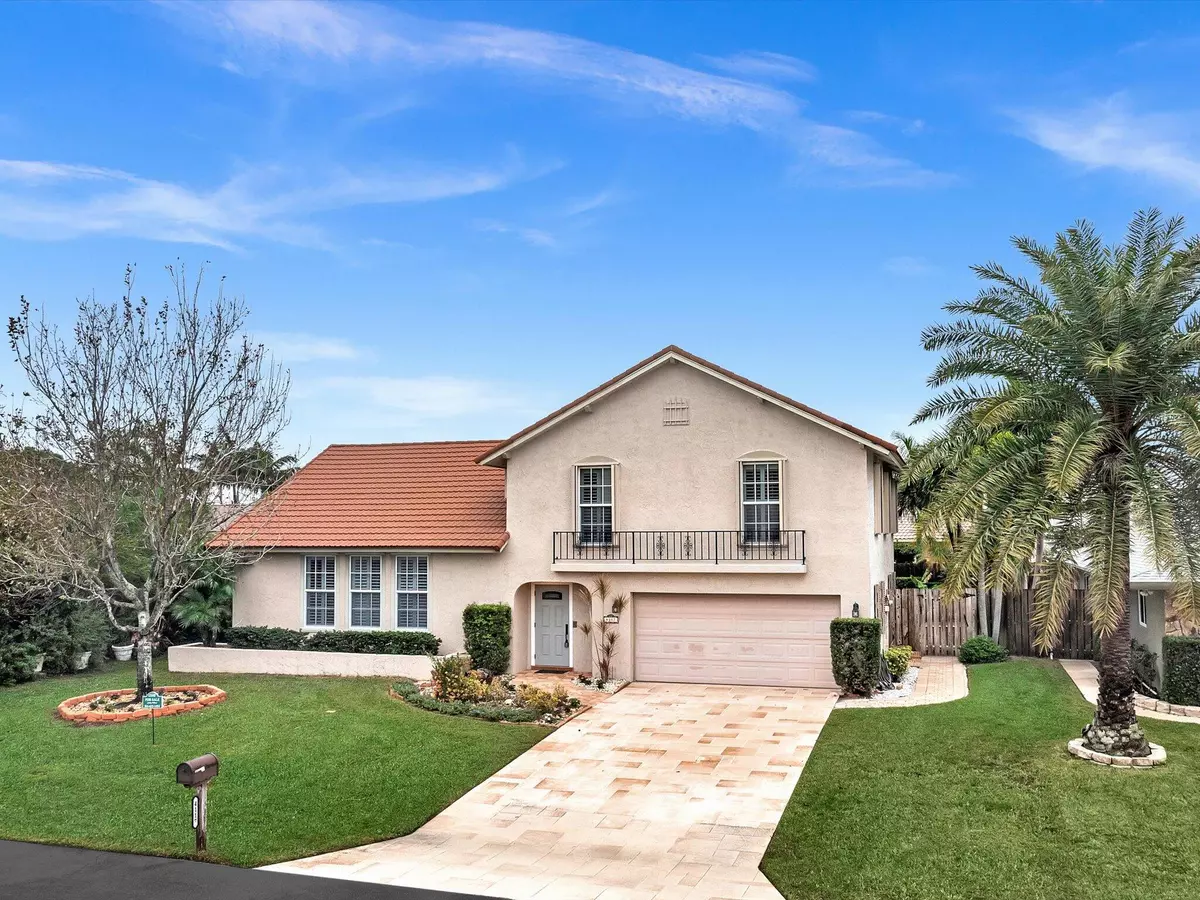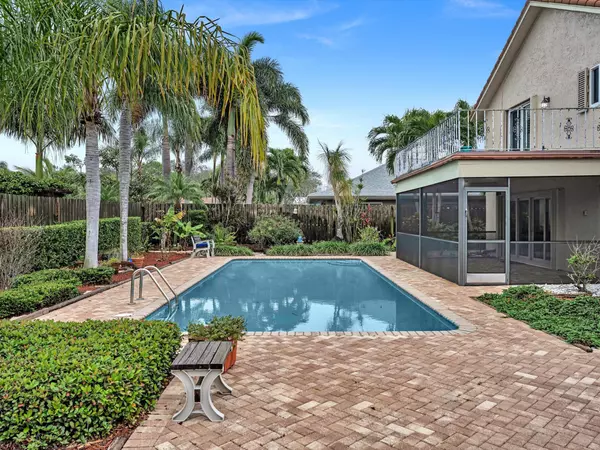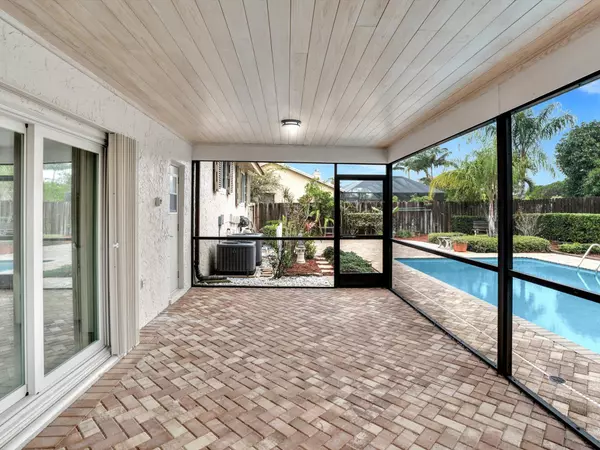Bought with Sutter & Nugent LLC
$750,000
$775,000
3.2%For more information regarding the value of a property, please contact us for a free consultation.
3 Beds
3 Baths
2,220 SqFt
SOLD DATE : 02/23/2024
Key Details
Sold Price $750,000
Property Type Single Family Home
Sub Type Single Family Detached
Listing Status Sold
Purchase Type For Sale
Square Footage 2,220 sqft
Price per Sqft $337
Subdivision Garden Woods
MLS Listing ID RX-10950500
Sold Date 02/23/24
Style Traditional
Bedrooms 3
Full Baths 3
Construction Status Resale
HOA Y/N No
Year Built 1980
Annual Tax Amount $3,384
Tax Year 2023
Lot Size 8,572 Sqft
Property Description
If you have been searching for the most charming home in a non HOA community, look no further. From the moment you walk into this home, the memories that you can make will unfold before your eyes. Beautiful vaulted ceilings that soar over solid oak floors, adorned by natural light and plantations shutters. The backyard has a large pool with ample room for entertaining. This home features two main living spaces with a large den that is decorated with floor to ceiling pickled clear cypress and could be used as a flex space or converted to a fourth bedroom. IMPACT windows throughout, a metal roof (2010), newer A/C, and a beautifully maintained lot in an Old Florida feeling community minutes away from world class shopping and dining in beautiful Palm Beach Gardens.
Location
State FL
County Palm Beach
Area 5310
Zoning RL3
Rooms
Other Rooms Attic, Den/Office, Family, Laundry-Inside, Storage
Master Bath Dual Sinks
Interior
Interior Features Built-in Shelves, Entry Lvl Lvng Area, Walk-in Closet
Heating Central, Electric
Cooling Central, Electric
Flooring Carpet, Tile, Wood Floor
Furnishings Unfurnished
Exterior
Exterior Feature Open Balcony, Screen Porch, Screened Patio, Shutters
Parking Features 2+ Spaces, Driveway, Garage - Attached
Garage Spaces 2.0
Pool Inground
Utilities Available None
Amenities Available Sidewalks
Waterfront Description None
Roof Type Metal
Exposure South
Private Pool Yes
Building
Lot Description < 1/4 Acre
Story 2.00
Unit Features Multi-Level
Foundation CBS, Mixed, Woodside
Construction Status Resale
Schools
Elementary Schools Timber Trace Elementary School
Middle Schools Watson B. Duncan Middle School
High Schools William T. Dwyer High School
Others
Pets Allowed Yes
Senior Community No Hopa
Restrictions None
Security Features None
Acceptable Financing Cash, Conventional, FHA, VA
Horse Property No
Membership Fee Required No
Listing Terms Cash, Conventional, FHA, VA
Financing Cash,Conventional,FHA,VA
Read Less Info
Want to know what your home might be worth? Contact us for a FREE valuation!

Our team is ready to help you sell your home for the highest possible price ASAP

"My job is to find and attract mastery-based agents to the office, protect the culture, and make sure everyone is happy! "







