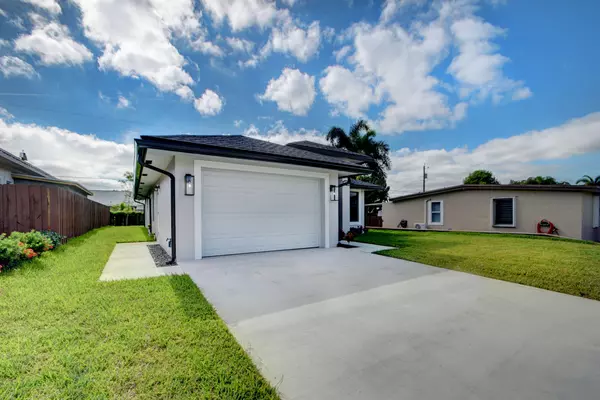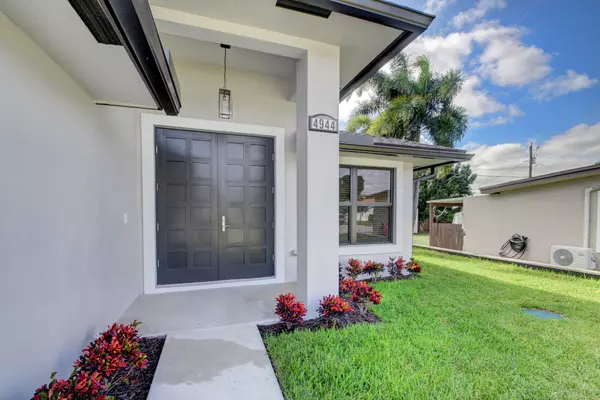Bought with Illustrated Properties
$500,000
$519,500
3.8%For more information regarding the value of a property, please contact us for a free consultation.
3 Beds
2 Baths
1,355 SqFt
SOLD DATE : 02/01/2024
Key Details
Sold Price $500,000
Property Type Single Family Home
Sub Type Single Family Detached
Listing Status Sold
Purchase Type For Sale
Square Footage 1,355 sqft
Price per Sqft $369
Subdivision Greenwood
MLS Listing ID RX-10937584
Sold Date 02/01/24
Style < 4 Floors,Ranch
Bedrooms 3
Full Baths 2
Construction Status New Construction
HOA Y/N No
Year Built 2023
Annual Tax Amount $1,570
Tax Year 2023
Lot Size 4,686 Sqft
Property Description
Discover a 2023 gem--a newly built home with NO HOA and NOT in a Flood Zone! Boasting a concrete/CBS structure, shingle roof, and black trim hurricane/impact windows, this residence is a blend of elegance and resilience! Step inside to find porcelain tile floors, engineered wood in bedrooms, and a split floor plan for privacy. The kitchen, a focal point, features Samsung appliances, quartz countertops, staggered white subway tile backsplash, and soft-close white shaker cabinets! Recessed LED lights illuminate the space. With a certificate of occupancy in hand and all permits closed, this home is your chance to own a move-in ready, NEW CONSTRUCTION, modern masterpiece! Fully fenced, with wood fence and entrance gate on both sides! - Falo Portugues, Hablo Espanol -
Location
State FL
County Palm Beach
Area 5720
Zoning RES
Rooms
Other Rooms Family, Laundry-Inside, Laundry-Util/Closet
Master Bath Mstr Bdrm - Ground, Separate Shower
Interior
Interior Features Built-in Shelves, Closet Cabinets, Entry Lvl Lvng Area, French Door, Split Bedroom, Volume Ceiling, Walk-in Closet
Heating Central
Cooling Ceiling Fan, Central
Flooring Clay Tile, Tile
Furnishings Unfurnished
Exterior
Exterior Feature Custom Lighting, Open Patio, Open Porch
Parking Features Driveway, Garage - Attached, Street
Garage Spaces 1.0
Community Features Sold As-Is
Utilities Available Cable, Electric, Septic
Amenities Available Bike - Jog, Park, Sidewalks, Street Lights
Waterfront Description None
View City, Garden
Roof Type Comp Shingle
Present Use Sold As-Is
Exposure North
Private Pool No
Building
Lot Description < 1/4 Acre, Paved Road, West of US-1
Story 1.00
Foundation CBS, Concrete
Construction Status New Construction
Schools
Elementary Schools Greenacres Elementary School
Middle Schools L C Swain Middle School
High Schools John I. Leonard High School
Others
Pets Allowed Yes
Senior Community No Hopa
Restrictions None
Acceptable Financing Cash, Conventional, FHA, VA
Horse Property No
Membership Fee Required No
Listing Terms Cash, Conventional, FHA, VA
Financing Cash,Conventional,FHA,VA
Pets Allowed No Restrictions
Read Less Info
Want to know what your home might be worth? Contact us for a FREE valuation!

Our team is ready to help you sell your home for the highest possible price ASAP
"My job is to find and attract mastery-based agents to the office, protect the culture, and make sure everyone is happy! "







