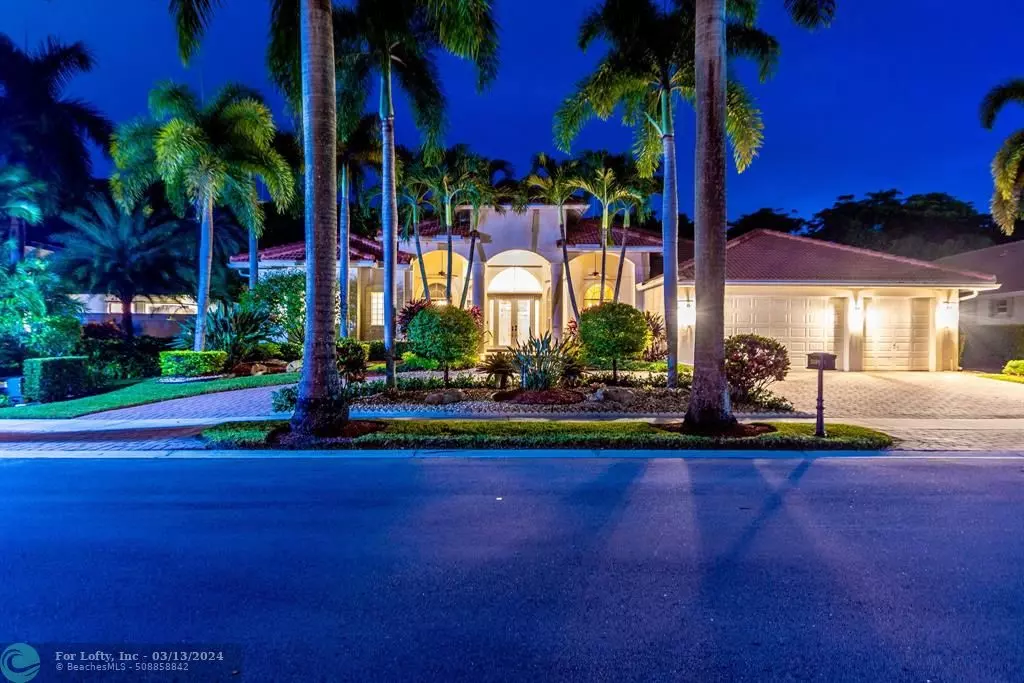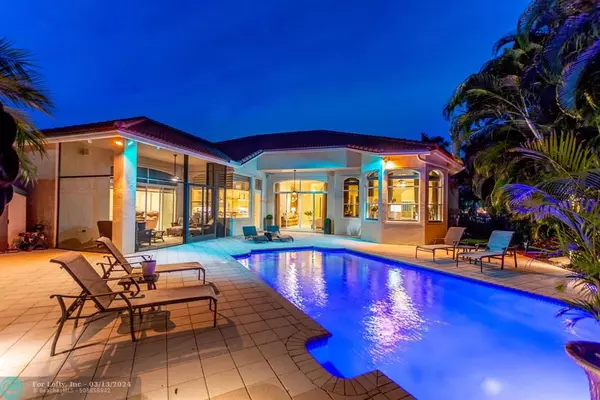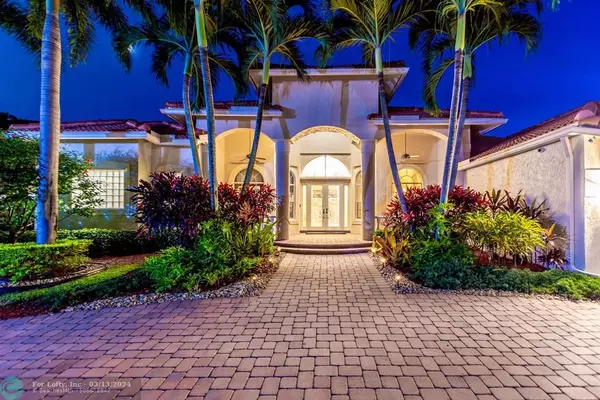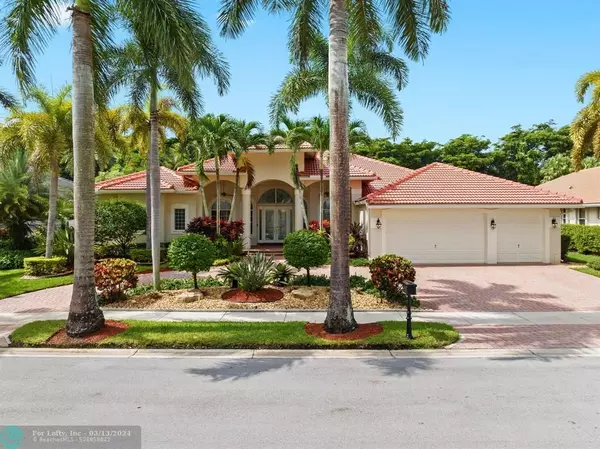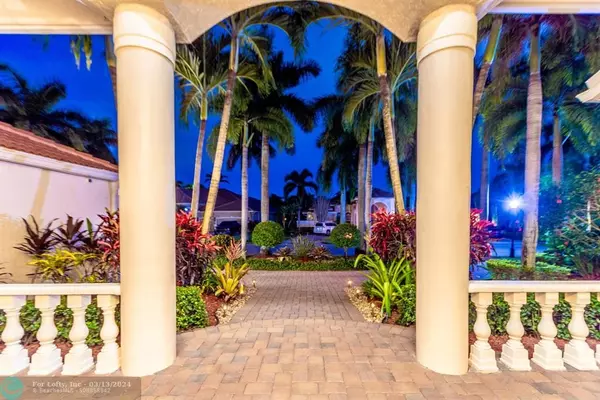$1,662,500
$1,750,000
5.0%For more information regarding the value of a property, please contact us for a free consultation.
5 Beds
4 Baths
4,104 SqFt
SOLD DATE : 01/26/2024
Key Details
Sold Price $1,662,500
Property Type Single Family Home
Sub Type Single
Listing Status Sold
Purchase Type For Sale
Square Footage 4,104 sqft
Price per Sqft $405
Subdivision Weston Hills Cc - Provence
MLS Listing ID F10401982
Sold Date 01/26/24
Style Pool Only
Bedrooms 5
Full Baths 4
Construction Status Resale
HOA Fees $178/qua
HOA Y/N Yes
Total Fin. Sqft 14319
Year Built 2000
Annual Tax Amount $14,879
Tax Year 2022
Lot Size 0.329 Acres
Property Description
Step Into This Exceptional 5 Bedroom 4 Bath Residence that is Nestled in the Prestigious Gated Community of Weston Hills CC! Featuring Marble Floors, High Volume Ceilings, Crown Molding, Gas Fireplace, Formal Living & Dining Rooms, Office & Wine Cellar. BRAND NEW ROOF Completed 4/2023 with 30 YR Warranty & 10 YR Transferable Warranty. Stunning Gourmet Kitchen Features Double Ovens, Walk-in Pantry, Oversized Microwave, Long Center Work Island, Lighted 42" Cabinets, Gorgeous Granite Counters & Separate Breaksfast Area. The Spacious Primary Suite offers a Sitting Area, Dual Custom Walk-in Closets, Luxurious Marble Bath with New Jacuzzi/Spa Tub. Split Plan, Large Secondary Bedrooms have California Closets & Updated Baths. Great Entertaining Patio With Gas Heated Pool & Covered Screened Patio
Location
State FL
County Broward County
Community Provence - Whcc
Area Weston (3890)
Zoning RE
Rooms
Bedroom Description Entry Level,Sitting Area - Master Bedroom
Other Rooms Attic, Den/Library/Office, Family Room, Other, Utility Room/Laundry
Dining Room Breakfast Area, Formal Dining, Kitchen Dining
Interior
Interior Features Kitchen Island, Fireplace, Foyer Entry, Laundry Tub, Pantry, Pull Down Stairs, Volume Ceilings
Heating Central Heat, Electric Heat
Cooling Ceiling Fans
Flooring Carpeted Floors, Marble Floors
Equipment Automatic Garage Door Opener, Dishwasher, Disposal, Electric Range, Electric Water Heater, Icemaker, Microwave, Owned Burglar Alarm, Refrigerator, Self Cleaning Oven, Smoke Detector
Exterior
Exterior Feature Exterior Lighting, Fence, Patio, Screened Porch, Storm/Security Shutters
Garage Spaces 3.0
Pool Below Ground Pool
Community Features Gated Community
Water Access N
View Garden View, Pool Area View
Roof Type Curved/S-Tile Roof
Private Pool No
Building
Lot Description Interior Lot
Foundation Concrete Block Construction, Cbs Construction, Stucco Exterior Construction
Sewer Municipal Sewer
Water Municipal Water
Construction Status Resale
Schools
Elementary Schools Gator Run
Middle Schools Falcon Cove
High Schools Cypress Bay
Others
Pets Allowed Yes
HOA Fee Include 535
Senior Community No HOPA
Restrictions Ok To Lease
Acceptable Financing Cash, Conventional
Membership Fee Required No
Listing Terms Cash, Conventional
Special Listing Condition As Is
Pets Allowed No Aggressive Breeds
Read Less Info
Want to know what your home might be worth? Contact us for a FREE valuation!

Our team is ready to help you sell your home for the highest possible price ASAP

Bought with Royal Palm Realty Of South Florida

"My job is to find and attract mastery-based agents to the office, protect the culture, and make sure everyone is happy! "


