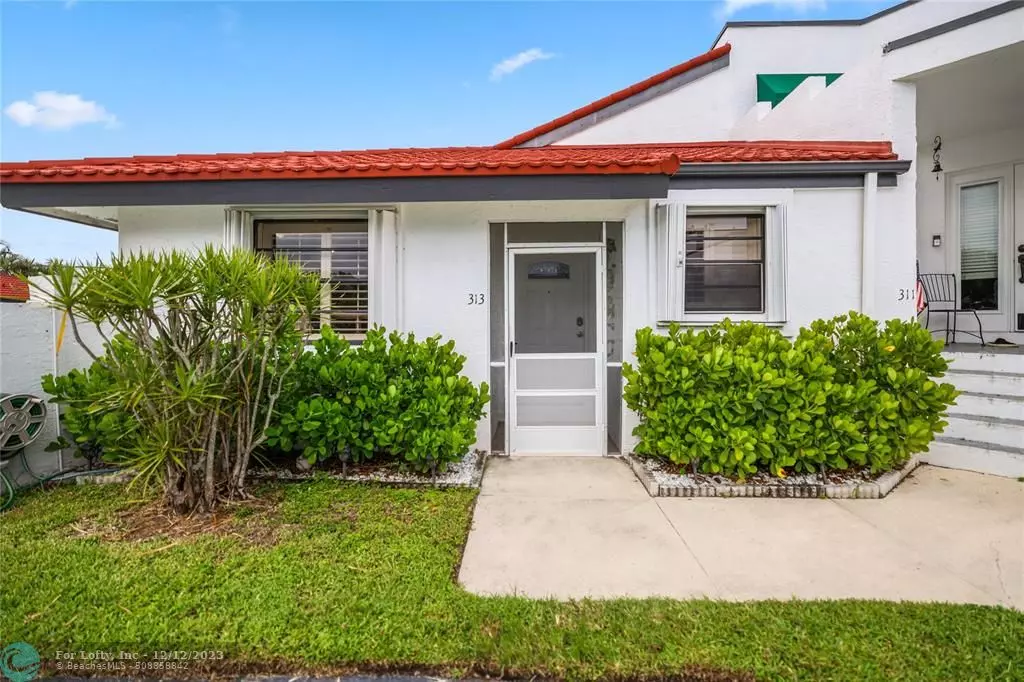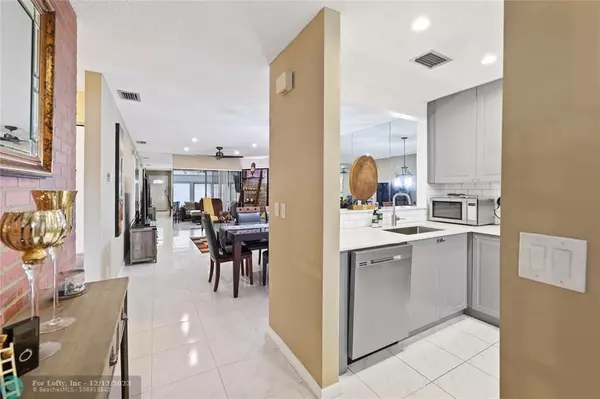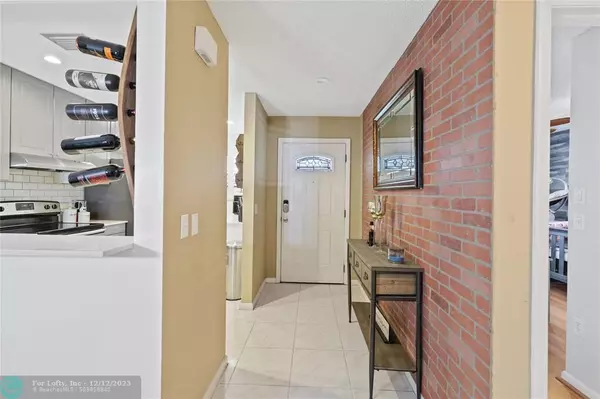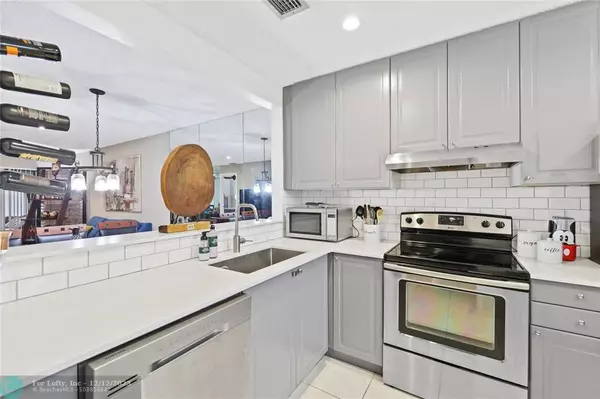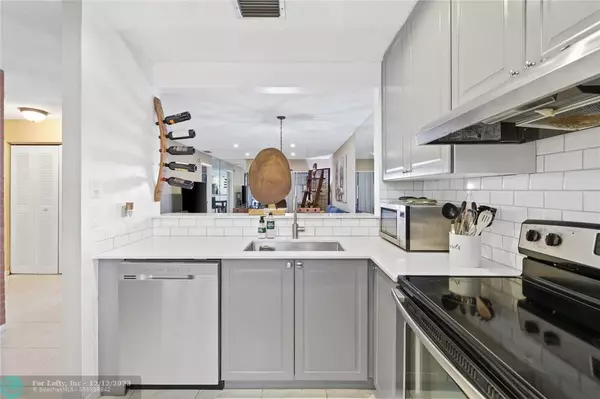$375,000
$385,000
2.6%For more information regarding the value of a property, please contact us for a free consultation.
2 Beds
2 Baths
1,280 SqFt
SOLD DATE : 12/04/2023
Key Details
Sold Price $375,000
Property Type Townhouse
Sub Type Townhouse
Listing Status Sold
Purchase Type For Sale
Square Footage 1,280 sqft
Price per Sqft $292
Subdivision Deer Pointe
MLS Listing ID F10405784
Sold Date 12/04/23
Style Townhouse Fee Simple
Bedrooms 2
Full Baths 2
Construction Status Resale
HOA Fees $166/qua
HOA Y/N Yes
Year Built 1984
Annual Tax Amount $3,751
Tax Year 2022
Property Description
UNDER CONTRACT-ACCEPTING BACKUP OFFERS *BRAND NEW AC 10/28/23* Peaceful, pristine living is just one showing away! This meticulously kept 2-bedroom (plus a bonus room), 2-bathroom townhouse is situated in the highly sought-after community of Deer Pointe. Close to Target, Starbucks, gas stations, shopping and more, this home allows you to enjoy both the "private luxury" of a deed-restricted community AND extreme inner-city living CONVENIENCE. You really can have it all! While driving up to this gorgeous end unit, you'll notice the stunning Spanish Tile Metal Roof that has a life expectancy of at least 50 years. Being that it was replaced in 2006 (permit number 065222-0), there's nearly 20 years of life left in it!
Location
State FL
County Broward County
Area N Broward Dixie Hwy To Turnpike (3411-3432;3531)
Building/Complex Name Deer Pointe
Rooms
Bedroom Description At Least 1 Bedroom Ground Level,Master Bedroom Ground Level
Other Rooms Family Room, Florida Room
Dining Room Dining/Living Room, Eat-In Kitchen
Interior
Interior Features First Floor Entry, Bar, Built-Ins, Split Bedroom, Walk-In Closets
Heating Central Heat
Cooling Ceiling Fans, Central Cooling
Flooring Tile Floors
Equipment Dishwasher, Disposal, Electric Range, Icemaker, Microwave, Refrigerator, Smoke Detector, Washer/Dryer Hook-Up
Furnishings Unfurnished
Exterior
Exterior Feature Screened Porch, Storm/Security Shutters
Amenities Available Pool, Spa/Hot Tub
Water Access Y
Water Access Desc None
Private Pool No
Building
Unit Features Other View
Entry Level 1
Foundation Stucco Exterior Construction
Unit Floor 1
Construction Status Resale
Schools
Elementary Schools Quiet Waters
Middle Schools Lyons Creek
High Schools Monarch
Others
Pets Allowed Yes
HOA Fee Include 500
Senior Community No HOPA
Restrictions No Lease; 1st Year Owned,No Trucks/Rv'S
Security Features No Security
Acceptable Financing Cash, Conventional, FHA, FHA-Va Approved
Membership Fee Required No
Listing Terms Cash, Conventional, FHA, FHA-Va Approved
Num of Pet 2
Special Listing Condition As Is
Pets Allowed Number Limit, Size Limit
Read Less Info
Want to know what your home might be worth? Contact us for a FREE valuation!

Our team is ready to help you sell your home for the highest possible price ASAP

Bought with RE/MAX Advisors

"My job is to find and attract mastery-based agents to the office, protect the culture, and make sure everyone is happy! "


