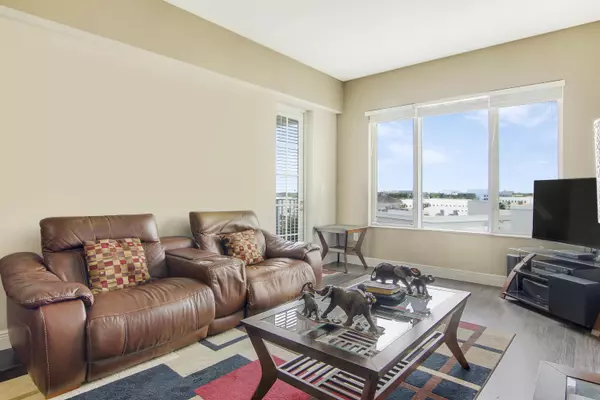Bought with One Source Real Estate
$320,000
$349,999
8.6%For more information regarding the value of a property, please contact us for a free consultation.
2 Beds
2 Baths
1,131 SqFt
SOLD DATE : 11/28/2023
Key Details
Sold Price $320,000
Property Type Condo
Sub Type Condo/Coop
Listing Status Sold
Purchase Type For Sale
Square Footage 1,131 sqft
Price per Sqft $282
Subdivision Village At Abacoa Condo
MLS Listing ID RX-10894343
Sold Date 11/28/23
Style 4+ Floors
Bedrooms 2
Full Baths 2
Construction Status Resale
HOA Fees $689/mo
HOA Y/N Yes
Min Days of Lease 60
Leases Per Year 2
Year Built 2001
Annual Tax Amount $4,239
Tax Year 2022
Property Description
Beautiful 2 Bedroom, 2 Bathroom condo, located on the 5th/Top Floor, centrally located downtown in one of Jupiter's gems, the community of Abacoa. Brand New Water Heater, New electrical panel, New smoke/carbon monoxide detectors, and new garbage disposal (Jan 2023). Tenant occupied and lease ends 7/21/2023. Abacoa has some of Jupiter's greatest restaurants, shops, brewery's, salons, mini-golf, and walking distance to Roger Dean Stadium, the official spring training facility for the Miami Marlins and St. Louis Cardinals. Zoned for Jupiter A-rated schools. Just minutes to beautiful Jupiter beaches, Jupiter's finest restaurants, I-95 and the Turnpike. Palm Beach International Airport is only 20 minutes away
Location
State FL
County Palm Beach
Area 5330
Zoning MXD(ci
Rooms
Other Rooms Laundry-Util/Closet
Master Bath Combo Tub/Shower
Interior
Interior Features Split Bedroom
Heating Central
Cooling Central
Flooring Laminate, Tile
Furnishings Unfurnished
Exterior
Exterior Feature Open Balcony
Parking Features Assigned, Vehicle Restrictions
Utilities Available Cable, Electric, Public Sewer, Public Water
Amenities Available Ball Field, Bike - Jog, Clubhouse, Elevator, Fitness Center, Fitness Trail, Golf Course, Internet Included, Pool, Sidewalks
Waterfront Description None
Roof Type Concrete Tile
Exposure Southeast
Private Pool No
Building
Lot Description < 1/4 Acre
Story 5.00
Unit Features Interior Hallway
Foundation CBS, Stucco
Unit Floor 5
Construction Status Resale
Schools
Elementary Schools Lighthouse Elementary School
Middle Schools Independence Middle School
High Schools William T. Dwyer High School
Others
Pets Allowed Restricted
HOA Fee Include Cable,Common Areas,Elevator,Insurance-Bldg,Maintenance-Exterior,Manager,Parking,Pool Service,Sewer,Trash Removal,Water
Senior Community No Hopa
Restrictions Buyer Approval,Commercial Vehicles Prohibited,Lease OK w/Restrict,No Truck,Tenant Approval
Security Features Entry Card,Entry Phone
Acceptable Financing Cash, Conventional, FHA
Horse Property No
Membership Fee Required No
Listing Terms Cash, Conventional, FHA
Financing Cash,Conventional,FHA
Pets Allowed No Aggressive Breeds
Read Less Info
Want to know what your home might be worth? Contact us for a FREE valuation!

Our team is ready to help you sell your home for the highest possible price ASAP
"My job is to find and attract mastery-based agents to the office, protect the culture, and make sure everyone is happy! "







