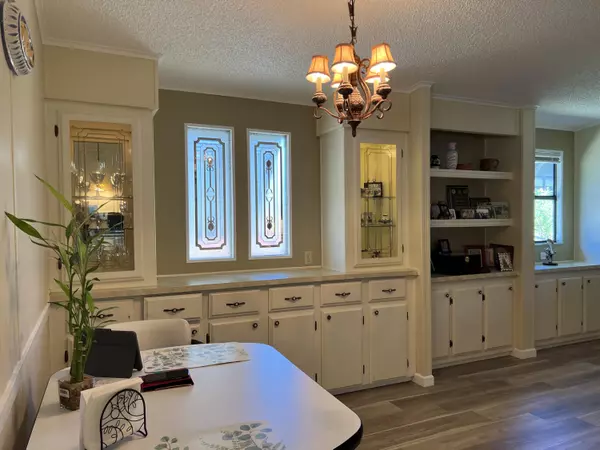Bought with RE/MAX Gold
$275,000
$279,000
1.4%For more information regarding the value of a property, please contact us for a free consultation.
2 Beds
2.1 Baths
2,340 SqFt
SOLD DATE : 11/08/2023
Key Details
Sold Price $275,000
Property Type Mobile Home
Sub Type Mobile/Manufactured
Listing Status Sold
Purchase Type For Sale
Square Footage 2,340 sqft
Price per Sqft $117
Subdivision Heritage Ridge South Section Three
MLS Listing ID RX-10827754
Sold Date 11/08/23
Bedrooms 2
Full Baths 2
Half Baths 1
Construction Status Resale
HOA Fees $89/mo
HOA Y/N Yes
Year Built 1987
Annual Tax Amount $2,971
Tax Year 2021
Lot Size 5,000 Sqft
Property Description
Prime location on Cul De Sac overlooking the Golf Course. This desirable EXPANDED Prestige Model is 2340 SF under A/C. You enter the home into the finished area which boasts a family room/laundry/1/2 bath & additional den/storage & possible 3rd sleep area. Up three steps from the entrance, enter the Kitchen/family room w cathedral ceilings. The Kitchen is open to both the family room & the Living Room. Wonderful for entertaining. Stainless appliances & cooking island. NEW waterproof Vinyl flooring throughout. Ceramic tile & some carpet in lower area. Large Master Bedrm w bright Bay Window & updated Master Bath w new vanity, soaking tub, step in shower & walk in closet. The guest Bedrm has ensuite bath & walk in closet. A FL room across the back of the home has views to golf course.
Location
State FL
County Martin
Area 14 - Hobe Sound/Stuart - South Of Cove Rd
Zoning res
Rooms
Other Rooms Den/Office, Family, Laundry-Inside, Laundry-Util/Closet
Master Bath Mstr Bdrm - Ground, Separate Shower, Separate Tub
Interior
Interior Features Entry Lvl Lvng Area, French Door, Kitchen Island, Pantry, Roman Tub, Volume Ceiling, Walk-in Closet
Heating Central
Cooling Central, Paddle Fans
Flooring Carpet, Ceramic Tile, Vinyl Floor
Furnishings Unfurnished
Exterior
Parking Features 2+ Spaces, Carport - Attached
Utilities Available Cable, Public Sewer, Public Water
Amenities Available Billiards, Clubhouse, Fitness Center, Library, Pool, Shuffleboard
Waterfront Description None
Exposure West
Private Pool No
Building
Lot Description < 1/4 Acre
Story 1.00
Foundation Manufactured
Construction Status Resale
Others
Pets Allowed Yes
HOA Fee Include Cable,Recrtnal Facility,Reserve Funds
Senior Community Unverified
Restrictions Buyer Approval,Interview Required,Lease OK w/Restrict,Tenant Approval
Acceptable Financing Cash, Conventional, FHA, VA
Horse Property No
Membership Fee Required No
Listing Terms Cash, Conventional, FHA, VA
Financing Cash,Conventional,FHA,VA
Pets Allowed No Restrictions
Read Less Info
Want to know what your home might be worth? Contact us for a FREE valuation!

Our team is ready to help you sell your home for the highest possible price ASAP

"My job is to find and attract mastery-based agents to the office, protect the culture, and make sure everyone is happy! "







