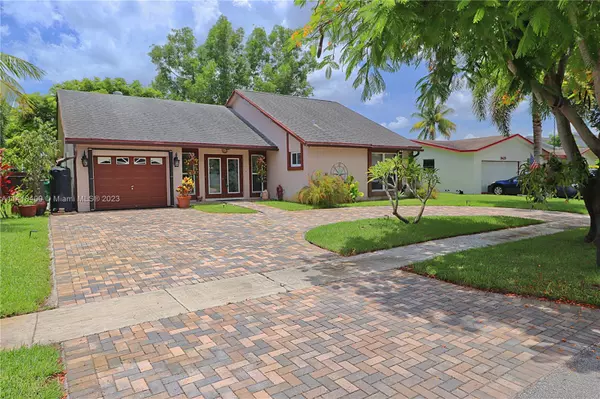$605,000
$599,900
0.9%For more information regarding the value of a property, please contact us for a free consultation.
3 Beds
2 Baths
1,977 SqFt
SOLD DATE : 09/29/2023
Key Details
Sold Price $605,000
Property Type Single Family Home
Sub Type Single Family Residence
Listing Status Sold
Purchase Type For Sale
Square Footage 1,977 sqft
Price per Sqft $306
Subdivision Westview Sec One Part Two
MLS Listing ID A11418400
Sold Date 09/29/23
Style Detached,One Story
Bedrooms 3
Full Baths 2
Construction Status Resale
HOA Y/N No
Year Built 1984
Annual Tax Amount $2,595
Tax Year 2022
Contingent Pending Inspections
Lot Size 7,003 Sqft
Property Description
Beautiful Chesapeake Model, Spacious floor plan with 1,977 sf living area, Highly upgraded throughout, Oversized kitchen with cabinets galore, Island snack counter, Granite counters, Stainless steel appliances, Whole wall pantry, Wood like tile, Engineered & Laminate wood flooring, Vaulted ceilings, Impact windows (except 2 br's & sliding door), however they have been updated as well, New AC 2020, Huge 24x15 family room addition, Solar water heater, Accordion shutters on most windows, Great backyard entertaining setup with covered paver brick patio, Built-in Delta BBQ & fridge, Solar lighting, Artificial turf & playset included, if wanted, Circular paver brick driveway
Location
State FL
County Broward County
Community Westview Sec One Part Two
Area 3180
Direction South off Johnson St onto NW 86 Ave, East on NW 5 St to the home on the south side of the street
Interior
Interior Features Bedroom on Main Level, Dining Area, Separate/Formal Dining Room, Entrance Foyer, Eat-in Kitchen, First Floor Entry, Main Level Primary, Pantry, Split Bedrooms, Vaulted Ceiling(s), Walk-In Closet(s)
Heating Central
Cooling Central Air, Ceiling Fan(s)
Flooring Tile, Wood
Window Features Blinds
Appliance Dryer, Dishwasher, Electric Range, Disposal, Ice Maker, Microwave, Refrigerator, Solar Hot Water, Washer
Exterior
Exterior Feature Fence, Lighting, Porch, Patio
Parking Features Attached
Garage Spaces 1.0
Pool None
Utilities Available Cable Available
View Garden
Roof Type Shingle
Porch Open, Patio, Porch
Garage Yes
Building
Lot Description Sprinklers Automatic, < 1/4 Acre
Faces North
Story 1
Sewer Public Sewer
Water Public
Architectural Style Detached, One Story
Structure Type Block
Construction Status Resale
Schools
Elementary Schools Boulevard Hgts
Middle Schools Pines
High Schools Mcarthur
Others
Senior Community No
Tax ID 514116142280
Security Features Smoke Detector(s)
Acceptable Financing Cash, Conventional, FHA, VA Loan
Listing Terms Cash, Conventional, FHA, VA Loan
Financing Conventional
Special Listing Condition Listed As-Is
Read Less Info
Want to know what your home might be worth? Contact us for a FREE valuation!

Our team is ready to help you sell your home for the highest possible price ASAP
Bought with LoKation
"My job is to find and attract mastery-based agents to the office, protect the culture, and make sure everyone is happy! "







