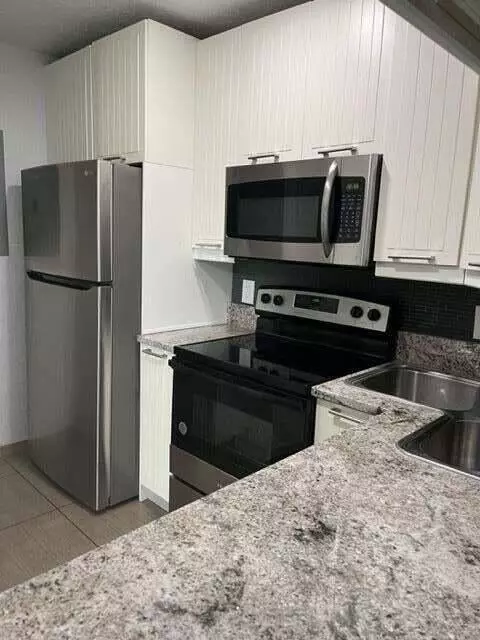Bought with Lifestyle International Realty
$255,000
$259,995
1.9%For more information regarding the value of a property, please contact us for a free consultation.
2 Beds
2 Baths
1,005 SqFt
SOLD DATE : 09/07/2023
Key Details
Sold Price $255,000
Property Type Condo
Sub Type Condo/Coop
Listing Status Sold
Purchase Type For Sale
Square Footage 1,005 sqft
Price per Sqft $253
Subdivision Pine Ridge North Ii Condo
MLS Listing ID RX-10907548
Sold Date 09/07/23
Bedrooms 2
Full Baths 2
Construction Status Resale
HOA Fees $320/mo
HOA Y/N Yes
Year Built 1984
Annual Tax Amount $2,929
Tax Year 2023
Property Description
Spacious 3rd floor 2/2 condo with immaculate contemporary designer taste and finishes! This beautiful condo features: Entire interior freshly painted with latest trending paint color, vaulted ceiling living room with sky lighting, modern designer kitchen with newer appliances (dishwasher, stove), custom made breakfast counter, new flooring in both bedrooms, remodeled bathrooms, full size stackable LG-washer/dryer, walk-in closet in Master bedroom, private exterior storage closet. This is an *All Age /Pet friendly Community*. INVESTORS -1 YEAR RENTAL RESTRICTION
Location
State FL
County Palm Beach
Area 5720
Zoning RM-2(c
Rooms
Other Rooms Laundry-Inside, Storage
Master Bath None
Interior
Interior Features Ctdrl/Vault Ceilings, Sky Light(s), Walk-in Closet
Heating Central
Cooling Ceiling Fan, Central
Flooring Tile
Furnishings Unfurnished
Exterior
Parking Features Assigned
Utilities Available None
Amenities Available Clubhouse, Manager on Site, Picnic Area, Pool, Street Lights
Waterfront Description None
Exposure Northeast
Private Pool No
Building
Story 3.00
Foundation CBS, Stucco
Unit Floor 3
Construction Status Resale
Schools
Elementary Schools Liberty Park Elementary School
Middle Schools L C Swain Middle School
High Schools John I. Leonard High School
Others
Pets Allowed Yes
HOA Fee Include Common Areas,Insurance-Bldg,Janitor,Lawn Care,Legal/Accounting,Pool Service,Reserve Funds
Senior Community No Hopa
Restrictions Commercial Vehicles Prohibited,Interview Required,Maximum # Vehicles,No Boat,No Lease 1st Year,No Motorcycle
Acceptable Financing Cash, Conventional
Horse Property No
Membership Fee Required No
Listing Terms Cash, Conventional
Financing Cash,Conventional
Pets Allowed Number Limit
Read Less Info
Want to know what your home might be worth? Contact us for a FREE valuation!

Our team is ready to help you sell your home for the highest possible price ASAP

"My job is to find and attract mastery-based agents to the office, protect the culture, and make sure everyone is happy! "







