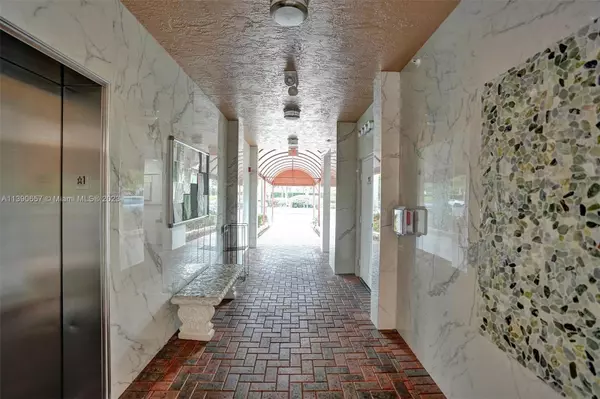$255,000
$260,000
1.9%For more information regarding the value of a property, please contact us for a free consultation.
2 Beds
2 Baths
1,469 SqFt
SOLD DATE : 08/24/2023
Key Details
Sold Price $255,000
Property Type Condo
Sub Type Condominium
Listing Status Sold
Purchase Type For Sale
Square Footage 1,469 sqft
Price per Sqft $173
Subdivision Yardley Condominium
MLS Listing ID A11390657
Sold Date 08/24/23
Style Garden Apartment,Other
Bedrooms 2
Full Baths 2
Construction Status Resale
HOA Fees $344/mo
HOA Y/N Yes
Year Built 2004
Annual Tax Amount $3,826
Tax Year 2022
Contingent Sale Of Other Property
Property Description
Beautiful, move-In ready, oversized model condo at almost 1,500 sq ft with screened front patio, in well sought after vibrant 55+community of Yardley section in Kings Point. This 2nd Floor Unit, steps from the elevator boasts open kitchen and living room space. Split Floor plan, 2 full bathrooms. Furniture is included. New fridge; microwave. One assigned parking space, plenty of guest parking spaces. Secure gated community featuring pool, sauna, clubhouse, huge theatre, gym, shuttle bus service and much more. Monthly association dues includes: auto attendant gate entry, cable, internet, water, trash and sewer, landscaping, exterior roof insurance, pest control, alarm system, shuttle bus service and all KPI amenities. Per rules 1 person must be 55+ years old.
Location
State FL
County Broward County
Community Yardley Condominium
Area 3820
Direction Pines Island or Nob Hill to 77th . Yardley is right across from Weldon. Easy to find using GPS. Enter past the security check point and take a left. Follow signs to building \"A\"
Interior
Interior Features Bedroom on Main Level, Breakfast Area, Entrance Foyer, Eat-in Kitchen, Living/Dining Room, Custom Mirrors, Main Living Area Entry Level, Other, Pantry, Split Bedrooms, Walk-In Closet(s)
Heating Central, Electric
Cooling Central Air, Electric
Flooring Carpet, Ceramic Tile, Tile
Furnishings Furnished
Window Features Blinds,Sliding
Appliance Dryer, Dishwasher, Electric Range, Electric Water Heater, Disposal, Ice Maker, Microwave, Other, Refrigerator, Self Cleaning Oven, Washer
Exterior
Exterior Feature Courtyard, Enclosed Porch
Pool Association, Heated
Utilities Available Cable Available
Amenities Available Billiard Room, Business Center, Clubhouse, Fitness Center, Barbecue, Picnic Area, Pool, Shuffleboard Court, Sauna, Spa/Hot Tub, Tennis Court(s), Trash, Transportation Service, Elevator(s)
Waterfront Description No Fixed Bridges
View Garden, Other
Handicap Access Other
Porch Porch, Screened
Garage No
Building
Faces Southwest
Architectural Style Garden Apartment, Other
Structure Type Block,Stucco
Construction Status Resale
Others
Pets Allowed Conditional, No
HOA Fee Include Amenities,Common Areas,Cable TV,Internet,Maintenance Grounds,Maintenance Structure,Pest Control,Recreation Facilities,Roof,Sewer,Security,Trash,Water
Senior Community Yes
Tax ID 494105AN0240
Ownership Tenancy In Common
Acceptable Financing Cash, Conventional
Listing Terms Cash, Conventional
Financing Cash
Special Listing Condition Listed As-Is
Pets Allowed Conditional, No
Read Less Info
Want to know what your home might be worth? Contact us for a FREE valuation!

Our team is ready to help you sell your home for the highest possible price ASAP
Bought with Compass Florida, LLC

"My job is to find and attract mastery-based agents to the office, protect the culture, and make sure everyone is happy! "







