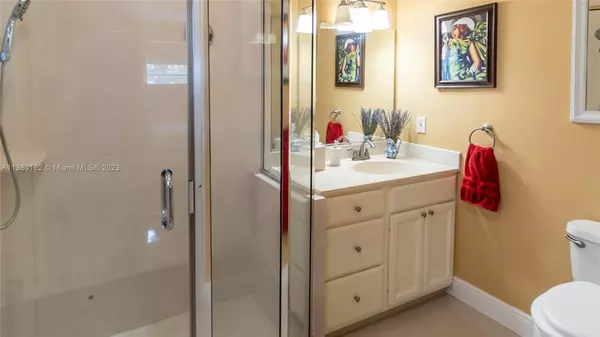$884,500
$935,000
5.4%For more information regarding the value of a property, please contact us for a free consultation.
4 Beds
2 Baths
0.35 Acres Lot
SOLD DATE : 07/06/2023
Key Details
Sold Price $884,500
Property Type Single Family Home
Sub Type Single Family Residence
Listing Status Sold
Purchase Type For Sale
Subdivision 22 55 40 Green Briar Acre
MLS Listing ID A11380162
Sold Date 07/06/23
Style Ranch,One Story
Bedrooms 4
Full Baths 2
Construction Status Resale
HOA Y/N No
Year Built 1958
Annual Tax Amount $3,272
Tax Year 2022
Contingent 3rd Party Approval
Lot Size 0.346 Acres
Property Description
Best Palmetto Bay location and Schools! Lovely midcentury 4 bdm. 2 bath pool home located in Northeast Palmetto Bay. Situated on a large 15,000 SF Corner Lot. This home offers spacious living/dinning area, and generously sized kitchen w/white cabinetry & opens onto the screened pool/patio. The Master bdrm is large, and master bath opens onto pool/patio. Fourth bedroom is enormous and split from the other bedrooms; ideal for in-law quarter or home office. Lovely porcelain tile floors throughout, Cent AC three years new. Screened pool/patio is bricked & boasts newly resurfaced pool roof is five years old and under warranty. The private backyard has several exotic fruit trees. This home will please any family looking for the best location and best schools in Palmetto Bay.
Location
State FL
County Miami-dade County
Community 22 55 40 Green Briar Acre
Area 50
Direction North Palmetto Bay - take South Dixie Hwy to SW 136 St. turn South to 77 Av. Turn right to 38 st., turn left to property address on right side of street
Interior
Interior Features Bedroom on Main Level, Entrance Foyer, First Floor Entry, Living/Dining Room, Main Level Primary, Pantry
Heating Central, Zoned
Cooling Central Air, Ceiling Fan(s), Zoned
Flooring Tile
Furnishings Unfurnished
Window Features Sliding
Appliance Dryer, Dishwasher, Electric Range, Electric Water Heater, Disposal, Ice Maker, Refrigerator, Self Cleaning Oven
Exterior
Exterior Feature Fence, Fruit Trees, Lighting, Awning(s)
Pool Gunite, In Ground, Pool Equipment, Pool, Screen Enclosure
Utilities Available Cable Available
View Pool
Roof Type Composition,Shingle
Street Surface Paved
Garage No
Building
Lot Description Corner Lot, 1/4 to 1/2 Acre Lot
Faces North
Story 1
Sewer Septic Tank
Water Public
Architectural Style Ranch, One Story
Structure Type Block,Other
Construction Status Resale
Schools
Elementary Schools Pinecrest
Others
Pets Allowed Conditional, Yes
Senior Community No
Tax ID 33-50-22-003-0150
Security Features Smoke Detector(s)
Acceptable Financing Cash, Conventional
Listing Terms Cash, Conventional
Financing Conventional
Special Listing Condition Listed As-Is
Pets Allowed Conditional, Yes
Read Less Info
Want to know what your home might be worth? Contact us for a FREE valuation!

Our team is ready to help you sell your home for the highest possible price ASAP
Bought with Kerdyk Real Estate, Inc.

"My job is to find and attract mastery-based agents to the office, protect the culture, and make sure everyone is happy! "







