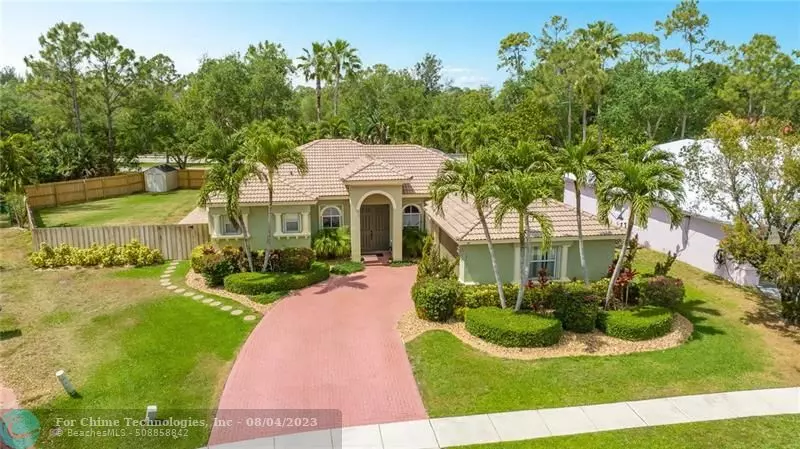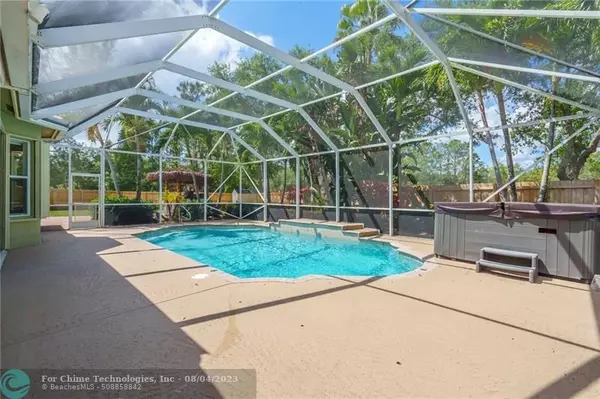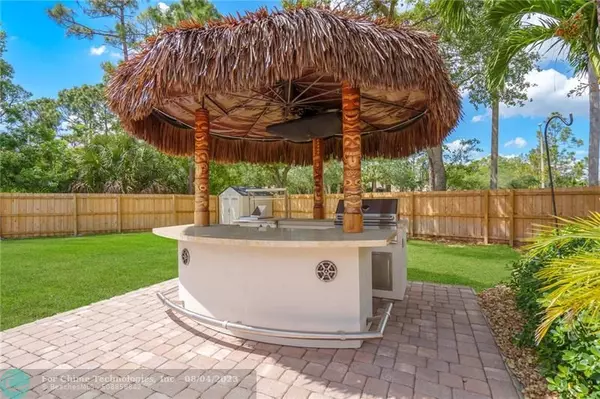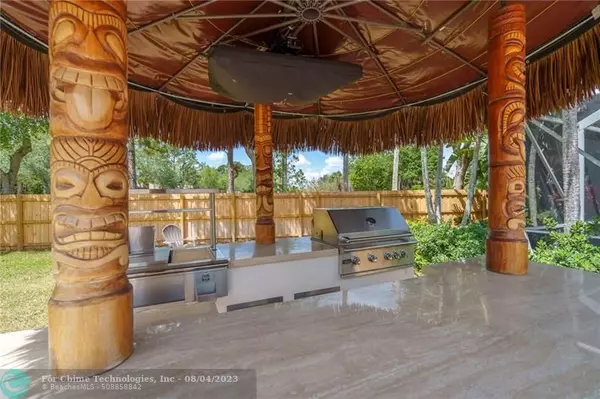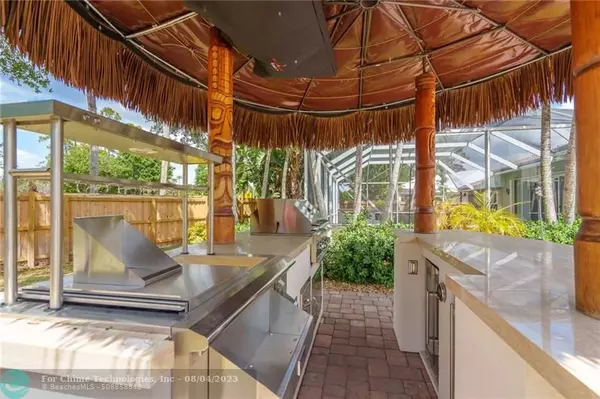$655,000
$675,000
3.0%For more information regarding the value of a property, please contact us for a free consultation.
4 Beds
2 Baths
2,099 SqFt
SOLD DATE : 07/12/2023
Key Details
Sold Price $655,000
Property Type Single Family Home
Sub Type Single
Listing Status Sold
Purchase Type For Sale
Square Footage 2,099 sqft
Price per Sqft $312
Subdivision Crestwood 02 Unit 03
MLS Listing ID F10374135
Sold Date 07/12/23
Style Pool Only
Bedrooms 4
Full Baths 2
Construction Status Resale
HOA Fees $28/qua
HOA Y/N Yes
Year Built 2000
Annual Tax Amount $3,723
Tax Year 2022
Lot Size 0.300 Acres
Property Description
Florida living at its best in this tropical outdoor oasis. Situated on a 1/3-acre cul-de-sac lot with screened salt-water pool/jacuzzi area & huge newly fenced backyard boasting an entertainment tiki with everything needed for an amazing party - drop-down TV, 4-in-1 grill, bar/ice setup, refrigerator & wine refrig - this home offers 4 bdrms with new wood-look tile floors, 2 well-appointed bthrms, large living room along with updated kitchen featuring smart technology, stainless steel appliances. Master suite features tray ceiling, 2 closets & bath with double sinks, separate shower, oversized tub & linen closet. New A/C & new pool pump. Newer water heater. 3 TV's. Walking distance from top-rated schools & activity filled recreational center. Close to airport, beaches, shopping & dining.
Location
State FL
County Palm Beach County
Community Morrision Homes
Area Palm Beach 5520; 5530; 5570; 5580
Zoning PUD
Rooms
Bedroom Description At Least 1 Bedroom Ground Level,Master Bedroom Ground Level
Other Rooms Den/Library/Office, Family Room, Utility Room/Laundry
Dining Room Breakfast Area, Dining/Living Room, Eat-In Kitchen
Interior
Interior Features First Floor Entry, Kitchen Island, Foyer Entry, Other Interior Features, Pantry, 3 Bedroom Split, Vaulted Ceilings
Heating Central Heat, Electric Heat
Cooling Ceiling Fans, Central Cooling
Flooring Tile Floors
Equipment Automatic Garage Door Opener, Dishwasher, Disposal, Dryer, Electric Range, Electric Water Heater, Microwave, Other Equipment/Appliances, Refrigerator, Self Cleaning Oven, Smoke Detector, Washer
Furnishings Unfurnished
Exterior
Exterior Feature Barbeque, Built-In Grill, Extra Building/Shed, Fence, Open Porch, Screened Porch, Shed
Parking Features Attached
Garage Spaces 2.0
Pool Equipment Stays, Heated, Hot Tub, Private Pool, Salt Chlorination, Screened
Water Access Y
Water Access Desc None
View None
Roof Type Barrel Roof
Private Pool No
Building
Lot Description 1/4 To Less Than 1/2 Acre Lot
Foundation Concrete Block Construction, Cbs Construction, Slab Construction
Sewer Municipal Sewer
Water Municipal Water
Construction Status Resale
Schools
Elementary Schools Cypress
Others
Pets Allowed Yes
HOA Fee Include 85
Senior Community No HOPA
Restrictions Other Restrictions
Acceptable Financing Cash, Conventional, FHA, VA
Membership Fee Required No
Listing Terms Cash, Conventional, FHA, VA
Special Listing Condition As Is
Pets Allowed No Aggressive Breeds
Read Less Info
Want to know what your home might be worth? Contact us for a FREE valuation!

Our team is ready to help you sell your home for the highest possible price ASAP

Bought with Partnership Realty Inc.

"My job is to find and attract mastery-based agents to the office, protect the culture, and make sure everyone is happy! "


